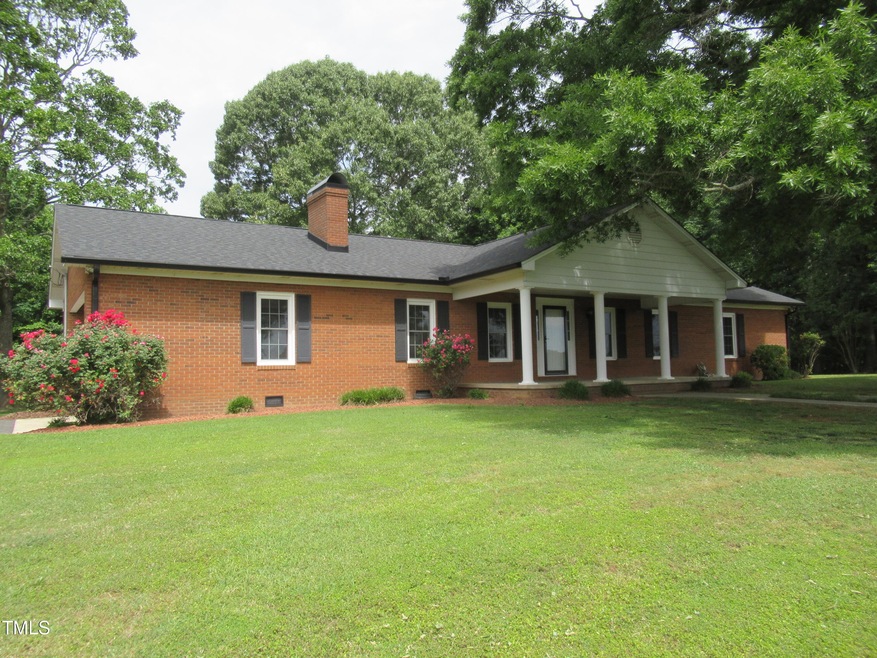
$664,900
- 3 Beds
- 3 Baths
- 3,409 Sq Ft
- 807 Nc Highway 22 N
- Ramseur, NC
Classic, Southern Low-Country Estate on 12+ usable acres with LOW TAXES! This one-owner home features stunning outdoor spaces, a gorgeous saltwater pool, private pond, 2 stall barn and fenced pasture! Flexibility for up to 5 bedrooms (current 3 bedroom septic w/ room for potential expansion). Main level featuring built-ins, hardwood floors, bright kitchen with granite, formal & informal dining
Tyler Wilhoit Tyler Redhead & McAlister Real Estate, LLC






