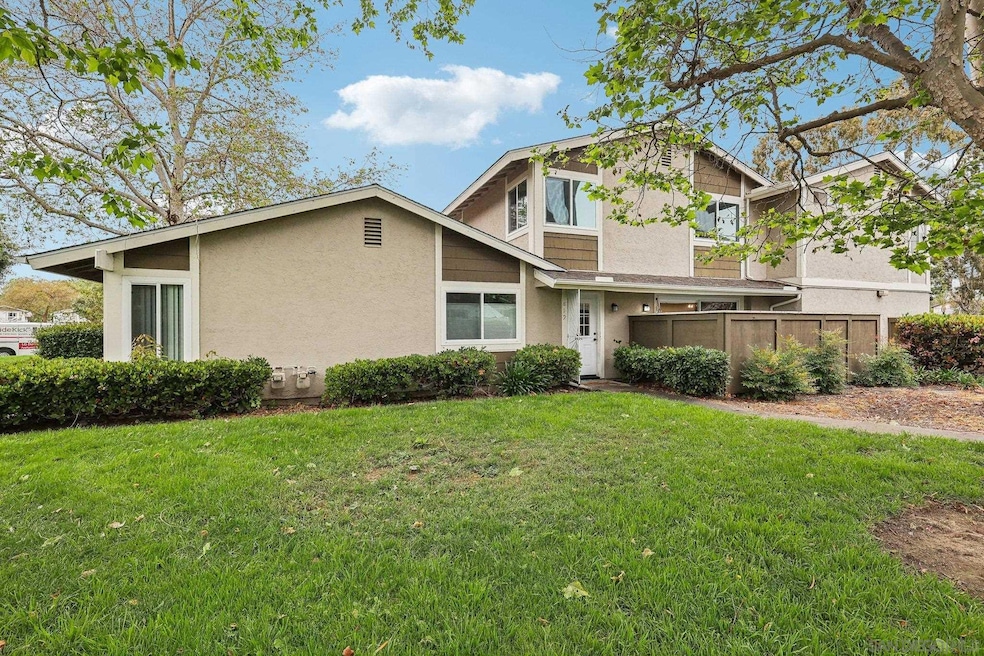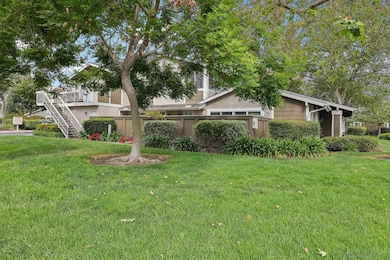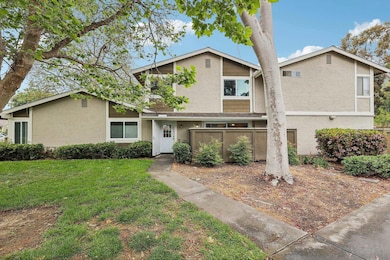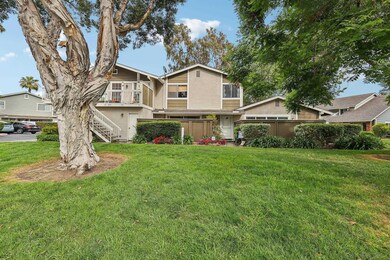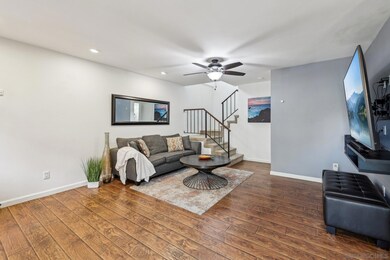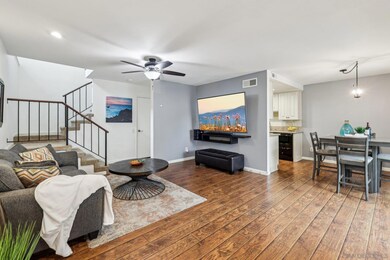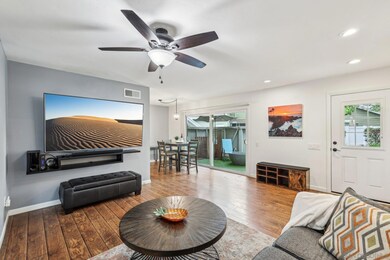
819 Shelter Cove Way Oceanside, CA 92058
North Valley NeighborhoodEstimated payment $3,855/month
Total Views
14,607
2
Beds
1.5
Baths
1,104
Sq Ft
$476
Price per Sq Ft
Highlights
- Community Pool
- 1 Car Attached Garage
- Dining Area
- Breakfast Area or Nook
- Family Room
- Wood Fence
About This Home
Welcome to this spacious and stylish 2-bedroom, 1.5-bath condo offering the privacy of no neighbors above or below. Ideally located, this unit has been completely renovated from top to bottom with high-quality finishes throughout. Enjoy newer wood flooring, a modern kitchen and updated bathrooms. upgraded cabinetry, countertops, hardware, and appliances. Additional upgrades include newer dual-pane windows, sliding doors, front entry door, Nest thermostat and refinished handrails. The HOA has also approved a new patio fence, enhancing your outdoor space. Solar is leased.
Property Details
Home Type
- Condominium
Est. Annual Taxes
- $4,558
Year Built
- Built in 1985
Lot Details
- Wood Fence
HOA Fees
- $600 Monthly HOA Fees
Parking
- 1 Car Attached Garage
- Front Facing Garage
- Single Garage Door
- Garage Door Opener
- Assigned Parking
Home Design
- Composition Roof
- Wood Siding
- Stucco Exterior
Interior Spaces
- 1,104 Sq Ft Home
- 2-Story Property
- Family Room
- Dining Area
Kitchen
- Breakfast Area or Nook
- Self-Cleaning Convection Oven
- Electric Range
- Stove
- Microwave
- Disposal
Bedrooms and Bathrooms
- 2 Bedrooms
Laundry
- Laundry in unit
- Gas Dryer Hookup
Listing and Financial Details
- Assessor Parcel Number 157-550-29-19
Community Details
Overview
- Association fees include common area maintenance, exterior (landscaping), exterior bldg maintenance, sewer, water
- 4 Units
- Whelan Ranch Condo Association, Phone Number (760) 643-2200
- Whelan Ranch Community
Recreation
- Community Pool
Map
Create a Home Valuation Report for This Property
The Home Valuation Report is an in-depth analysis detailing your home's value as well as a comparison with similar homes in the area
Home Values in the Area
Average Home Value in this Area
Tax History
| Year | Tax Paid | Tax Assessment Tax Assessment Total Assessment is a certain percentage of the fair market value that is determined by local assessors to be the total taxable value of land and additions on the property. | Land | Improvement |
|---|---|---|---|---|
| 2025 | $4,558 | $418,861 | $201,698 | $217,163 |
| 2024 | $4,558 | $410,649 | $197,744 | $212,905 |
| 2023 | $4,417 | $402,598 | $193,867 | $208,731 |
| 2022 | $4,426 | $394,705 | $190,066 | $204,639 |
| 2021 | $4,444 | $386,967 | $186,340 | $200,627 |
| 2020 | $3,291 | $298,748 | $143,859 | $154,889 |
| 2019 | $3,194 | $292,891 | $141,039 | $151,852 |
| 2018 | $3,159 | $287,149 | $138,274 | $148,875 |
| 2017 | $3,100 | $281,519 | $135,563 | $145,956 |
| 2016 | $2,244 | $207,376 | $99,860 | $107,516 |
| 2015 | $2,132 | $200,000 | $88,000 | $112,000 |
| 2014 | $1,825 | $175,000 | $77,000 | $98,000 |
Source: Public Records
Property History
| Date | Event | Price | Change | Sq Ft Price |
|---|---|---|---|---|
| 07/01/2025 07/01/25 | Price Changed | $525,000 | +5.2% | $476 / Sq Ft |
| 06/27/2025 06/27/25 | Price Changed | $499,000 | -5.0% | $452 / Sq Ft |
| 05/09/2025 05/09/25 | For Sale | $525,000 | +37.1% | $476 / Sq Ft |
| 05/01/2020 05/01/20 | Sold | $383,000 | -1.8% | $347 / Sq Ft |
| 04/04/2020 04/04/20 | Pending | -- | -- | -- |
| 03/25/2020 03/25/20 | For Sale | $390,000 | +41.3% | $353 / Sq Ft |
| 06/27/2016 06/27/16 | Sold | $276,000 | +3.8% | $250 / Sq Ft |
| 05/12/2016 05/12/16 | Pending | -- | -- | -- |
| 04/19/2016 04/19/16 | For Sale | $265,900 | -- | $241 / Sq Ft |
Source: San Diego MLS
Purchase History
| Date | Type | Sale Price | Title Company |
|---|---|---|---|
| Gift Deed | -- | None Listed On Document | |
| Grant Deed | $383,000 | First American Title | |
| Grant Deed | $276,000 | Title 365 | |
| Grant Deed | $187,000 | Commonwealth Land Title Co | |
| Trustee Deed | $162,155 | Fidelity National Title | |
| Interfamily Deed Transfer | -- | Multiple | |
| Grant Deed | $334,000 | Multiple | |
| Grant Deed | $232,000 | First American Title Co | |
| Deed | $85,500 | -- | |
| Deed | $77,500 | -- |
Source: Public Records
Mortgage History
| Date | Status | Loan Amount | Loan Type |
|---|---|---|---|
| Previous Owner | $375,739 | FHA | |
| Previous Owner | $376,062 | FHA | |
| Previous Owner | $220,800 | New Conventional | |
| Previous Owner | $192,000 | New Conventional | |
| Previous Owner | $169,050 | New Conventional | |
| Previous Owner | $177,555 | Purchase Money Mortgage | |
| Previous Owner | $66,800 | Stand Alone Second | |
| Previous Owner | $267,200 | Purchase Money Mortgage | |
| Previous Owner | $15,000 | Credit Line Revolving | |
| Previous Owner | $239,000 | Stand Alone First | |
| Previous Owner | $232,000 | Purchase Money Mortgage |
Source: Public Records
Similar Homes in Oceanside, CA
Source: San Diego MLS
MLS Number: 250027015
APN: 157-550-29-19
Nearby Homes
- 800 Stillwater Cove Way
- 853 Dana Point Way
- 4273 Rockport Bay Way
- 836 Yankee Point Way
- 801 Yankee Point Way
- 4425 Arbor Cove Cir
- 645 Sumner Way Unit 3
- 638 Sumner Way Unit 2
- 116 Playa Del Rey Ave
- 4413 Point Degada
- 625 Sumner Way Unit 2
- 4468 Inverness Dr
- 250 Del Mesa Ct
- 183 Plumosa St
- 4499 Pebble Beach Dr
- 780 Gregory Ln
- 4431 Old River St
- 268 Festival Dr
- 800 Foxwood Dr
- 218 Holiday Way
- 4256 Arcata Bay Way
- 119 Playa Del Rey Ave
- 4398 Rainier Way
- 283 Douglas Dr
- 670 Kumquat Way
- 4750 Calle Las Positas
- 266 N El Camino Real
- 550 Los Arbolitos Blvd
- 201 Los Arbolitos Blvd
- 264-320 Rancho Del Oro Dr
- 4933 N River Rd
- 263 San Dimas Ave
- 3796 San Ramon Dr Unit 51
- 3888 San Ramon Dr
- 3880 San Ramon Dr
- 4243 Arroyo Vista Way Unit 330
- 4401 Mission Ave
- 459 Lexington Cir
- 4795 Frazee Rd
- 4515 Sculpture Ct
