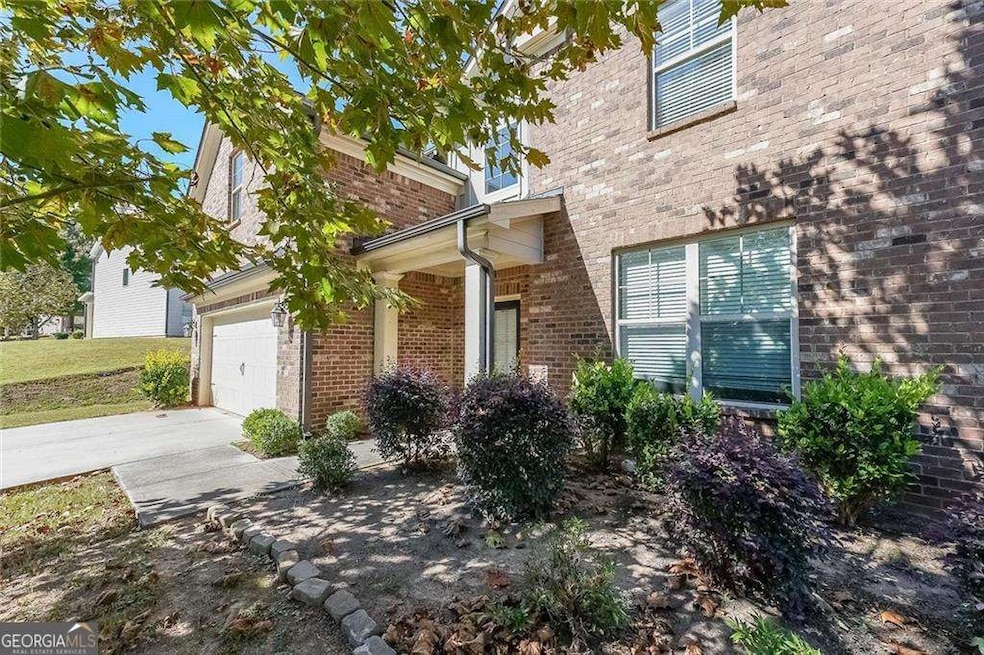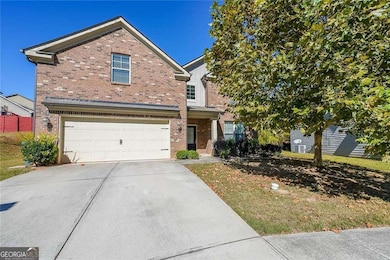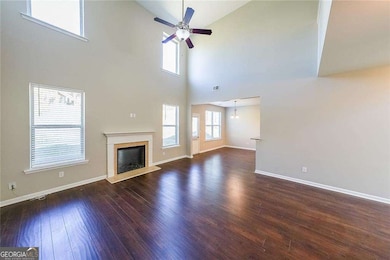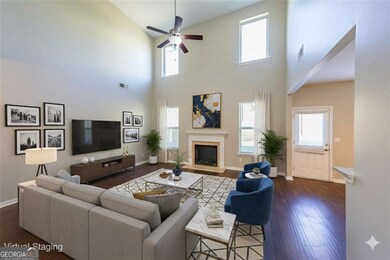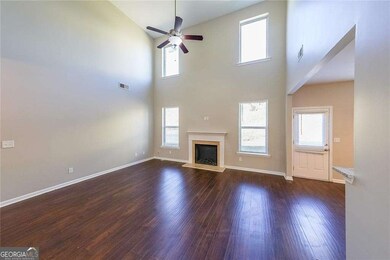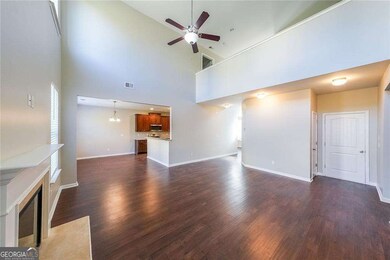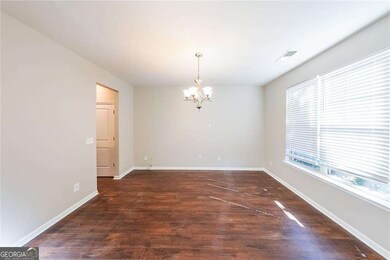819 Still Hill Ln SE Lawrenceville, GA 30045
Highlights
- City View
- Dining Room Seats More Than Twelve
- Breakfast Area or Nook
- McConnell Middle School Rated A
- Contemporary Architecture
- Country Kitchen
About This Home
Welcome to your new home in Lawrenceville's sought-after Silver Ridge! This stunning 5-bedroom, 3-bathroom modern/traditional residence is perfect for comfortable living. Step inside and be greeted by beautiful laminate hardwood floors on the main level. The bright family room features a cozy gas fireplace, perfect for gatherings, while the modern kitchen is a chef's dream with stainless steel appliances and granite countertops. A versatile bedroom and full bath on the main level offer ideal flexibility for guests or a home office. Upstairs, find four more spacious bedrooms and the laundry room. The master suite is your private oasis, featuring a walk-in closet and an ensuite bath with a separate soaking tub and shower. You'll love the convenient location near restaurants, shopping, Sugarloaf Freeway and I-85. Don't miss this incredible opportunity. SECTION 8 TENANTS ARE WELCOME!!!
Home Details
Home Type
- Single Family
Est. Annual Taxes
- $6,235
Year Built
- Built in 2017 | Remodeled
Lot Details
- 10,019 Sq Ft Lot
- Level Lot
Home Design
- Contemporary Architecture
- Garden Home
- Composition Roof
- Wood Siding
- Concrete Siding
- Brick Front
Interior Spaces
- 2-Story Property
- Ceiling Fan
- Factory Built Fireplace
- Fireplace With Gas Starter
- Double Pane Windows
- Entrance Foyer
- Family Room with Fireplace
- Dining Room Seats More Than Twelve
- Formal Dining Room
- City Views
- Pull Down Stairs to Attic
Kitchen
- Country Kitchen
- Breakfast Area or Nook
- Dishwasher
- Disposal
Flooring
- Carpet
- Laminate
Bedrooms and Bathrooms
- Walk-In Closet
- Double Vanity
- Soaking Tub
Laundry
- Laundry Room
- Laundry on upper level
- Dryer
- Washer
Home Security
- Open Access
- Carbon Monoxide Detectors
- Fire and Smoke Detector
Parking
- 2 Car Garage
- Parking Accessed On Kitchen Level
- Garage Door Opener
Location
- Property is near schools
- Property is near shops
Schools
- Lovin Elementary School
- Mcconnell Middle School
- Archer High School
Utilities
- Central Heating and Cooling System
- Underground Utilities
- Electric Water Heater
- Phone Available
- Cable TV Available
Additional Features
- Accessible Doors
- Patio
Listing and Financial Details
- Security Deposit $4,000
- 12-Month Min and 36-Month Max Lease Term
- $45 Application Fee
Community Details
Overview
- Property has a Home Owners Association
- Silver Ridge Subdivision
Pet Policy
- Call for details about the types of pets allowed
Map
Source: Georgia MLS
MLS Number: 10649613
APN: 5-215-275
- 829 Still Hill Ln
- 848 Still Rd
- 777 Sand Ln
- 951 Cruiser Run
- 960 Eliza Ann Cove Unit 1
- 995 Eno Point
- 1540 Bramlett Blvd
- 1622 New Hope Rd
- 860 Chimney Trace Way
- 995 Chimney Trace Way
- 1055 Chimney Trace Way Unit 3
- 1305 Bramlett Forest Trail
- 1160 Bramlett Forest Trail
- 1343 Cartwright Ln Unit 2
- 1157 Bramlett Forest Ct
- 1368 New Hope Rd
- 724 Highland Ridge Pointe
- 1254 Opie Ln
- 1204 Opie Ln
- 846 Whatley Mill Cir SE
- 1062 Alysum Ave SE
- 1316 Bramlett Forest Ct SE
- 1307 Bramlett Forest Ct SE
- 1581 Water Lily Way
- 1294 Log Cabin Ln
- 837 Overlook Gln Dr
- 837 Overlook Glen Dr
- 787 Overlook Glen Dr
- 1319 Station Ridge Dr
- 787 Overlook Gln Dr
- 1715 Ivey Pointe Ct
- 1362 Thomas Daniel Way
- 747 Overlook Gln Dr
- 747 Overlook Glen Dr
- 1492 Station Ridge Ct SE
- 1328 Avington Glen Dr SE
- 1632 Cagle Ct Unit 1
