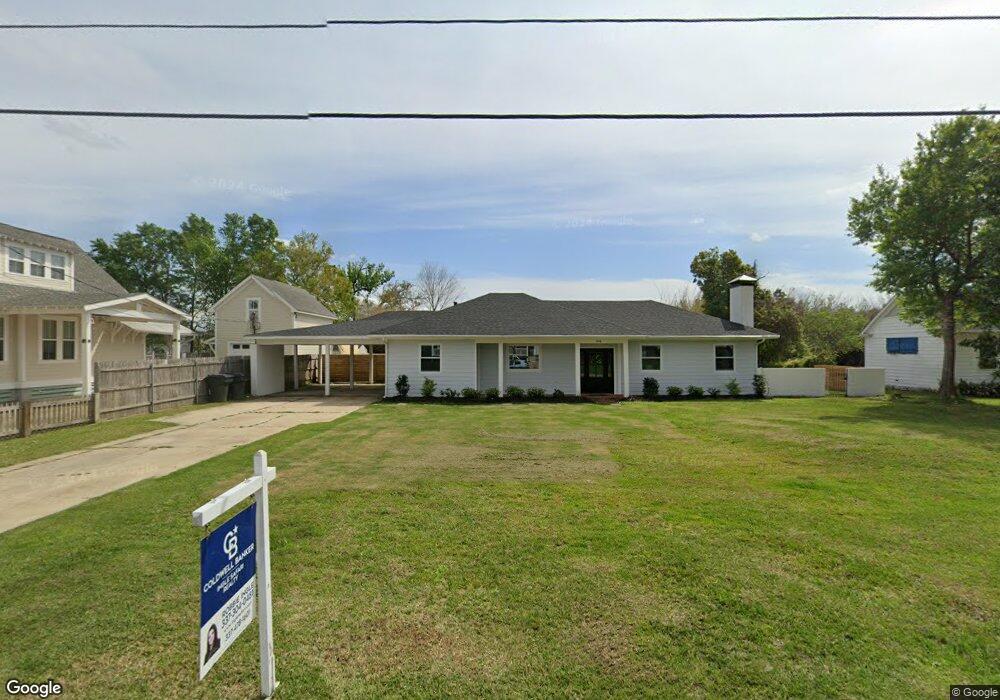819 Touchy St Lake Charles, LA 70601
Highlights
- Traditional Architecture
- Front Porch
- Recessed Lighting
- No HOA
- Patio
- Laundry Room
About This Home
As of December 2024Discover your dream home with this impeccably renovated 4-bedroom, 2-bath residence, complete with an additional office space that can serve as a fifth bedroom. This home has undergone a complete transformation, featuring brand-new electrical systems, plumbing, and a robust new roof to ensure long-term safety and convenience. Every aspect of the home has been upgraded, from the elegant new vinyl flooring for easy maintenance to stylish new light fixtures, fresh paint, and sleek quartz countertops throughout. The open floor plan enhances the home's spacious feel, allowing for effortless flow and flexibility across its 2180 square feet. Ideal for family living and entertaining, this property includes a large, fenced yard with an outdoor brick fireplace--perfect for gatherings and private enjoyment. Plus, it's just a short walk to the lake, Shell Beach Drive, and the vibrant downtown area, putting you close to both nature and bustling city life. Don't miss out on this incredible opportunity to own a fully renovated home packed with desirable features. Schedule your showing today and take the first step towards making this beautiful house your new home!
Home Details
Home Type
- Single Family
Est. Annual Taxes
- $2,124
Year Built | Renovated
- 1946 | 2023
Lot Details
- 0.55 Acre Lot
- Lot Dimensions are 120 x 200
- Privacy Fence
- Wood Fence
- Brick Fence
- Rectangular Lot
- Back and Front Yard
Home Design
- Traditional Architecture
- Slab Foundation
- Shingle Roof
- Wood Siding
- HardiePlank Type
Interior Spaces
- 1-Story Property
- Ceiling Fan
- Recessed Lighting
- Wood Burning Fireplace
Kitchen
- Electric Oven
- Electric Range
- Dishwasher
- Kitchen Island
- Disposal
Bedrooms and Bathrooms
- Dual Sinks
- Walk-in Shower
Laundry
- Laundry Room
- Washer and Electric Dryer Hookup
Parking
- Attached Carport
- Open Parking
Outdoor Features
- Patio
- Front Porch
Schools
- Barbe Elementary School
- Sjwelsh Middle School
- Washington-Marion High School
Utilities
- Central Heating and Cooling System
- Vented Exhaust Fan
- Water Heater
- Cable TV Available
Additional Features
- Energy-Efficient Appliances
- City Lot
Community Details
- No Home Owners Association
- Barbe Add Subdivision
Ownership History
Purchase Details
Home Financials for this Owner
Home Financials are based on the most recent Mortgage that was taken out on this home.Purchase Details
Home Financials for this Owner
Home Financials are based on the most recent Mortgage that was taken out on this home.Purchase Details
Purchase Details
Home Financials for this Owner
Home Financials are based on the most recent Mortgage that was taken out on this home.Home Values in the Area
Average Home Value in this Area
Purchase History
| Date | Type | Sale Price | Title Company |
|---|---|---|---|
| Deed | $275,000 | None Listed On Document | |
| Deed | $155,000 | None Listed On Document | |
| Gift Deed | -- | None Available | |
| Warranty Deed | $65,000 | Servicelink Hopewell Campus |
Mortgage History
| Date | Status | Loan Amount | Loan Type |
|---|---|---|---|
| Previous Owner | $61,750 | New Conventional |
Property History
| Date | Event | Price | List to Sale | Price per Sq Ft | Prior Sale |
|---|---|---|---|---|---|
| 12/19/2024 12/19/24 | Sold | -- | -- | -- | |
| 11/27/2024 11/27/24 | Pending | -- | -- | -- | |
| 10/10/2024 10/10/24 | For Sale | $299,900 | +93.5% | $138 / Sq Ft | |
| 06/09/2023 06/09/23 | Sold | -- | -- | -- | View Prior Sale |
| 06/09/2023 06/09/23 | Pending | -- | -- | -- | |
| 06/09/2023 06/09/23 | For Sale | $155,000 | -- | $70 / Sq Ft |
Tax History Compared to Growth
Tax History
| Year | Tax Paid | Tax Assessment Tax Assessment Total Assessment is a certain percentage of the fair market value that is determined by local assessors to be the total taxable value of land and additions on the property. | Land | Improvement |
|---|---|---|---|---|
| 2024 | $2,124 | $22,150 | $5,630 | $16,520 |
| 2023 | $2,124 | $22,150 | $5,630 | $16,520 |
| 2022 | $1,530 | $22,150 | $5,630 | $16,520 |
| 2021 | $1,226 | $22,150 | $5,630 | $16,520 |
| 2020 | $1,953 | $20,270 | $5,400 | $14,870 |
| 2019 | $2,097 | $21,730 | $5,210 | $16,520 |
| 2018 | $1,491 | $21,730 | $5,210 | $16,520 |
| 2017 | $2,116 | $21,730 | $5,210 | $16,520 |
| 2016 | $2,128 | $21,730 | $5,210 | $16,520 |
| 2015 | $2,138 | $21,730 | $5,210 | $16,520 |
Map
Source: Southwest Louisiana Association of REALTORS®
MLS Number: SWL24006045
APN: 00318876
- 1825 Barbe St
- 801 Saint Anthony St Unit E
- 1939 Barbe St
- 850 W Sallier St Unit 14
- 850 W Sallier St Unit 18
- 850 W Sallier St Unit 13
- 0 Shell Beach Dr Unit SWL23006330
- 0 Shell Beach Dr Unit SWL25100833
- 0 Shell Beach Dr Unit SWL24000295
- 0 Shell Beach Dr Unit SWL23005411
- 0 Shell Beach Dr Unit SWL23005408
- 0 Shell Beach Dr Unit 2500003785
- 0 Shell Beach Dr Unit SWL24000229
- 727 Rosalie St
- 1001 W Sallier St Unit F
- 1821 Kennedy St
- 2015 Barbe St
- 1505 Bellevue St
- 2215 Lake St
- 0 Helen St Unit SWL24002142
