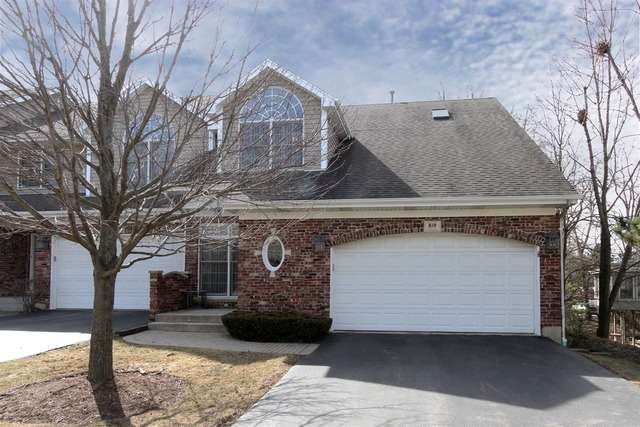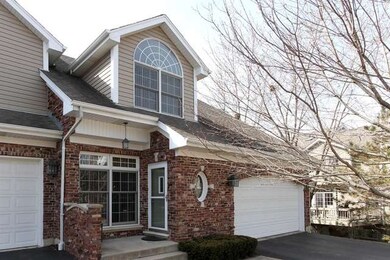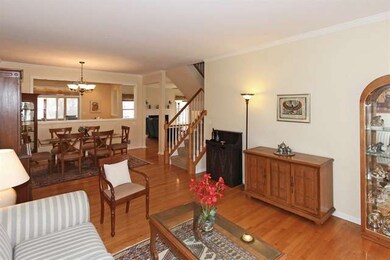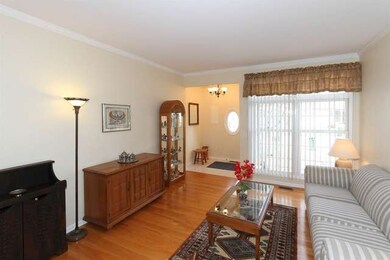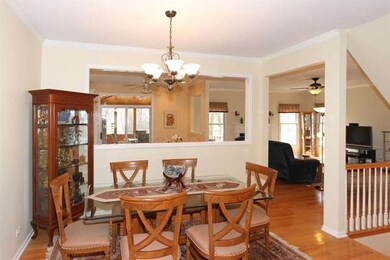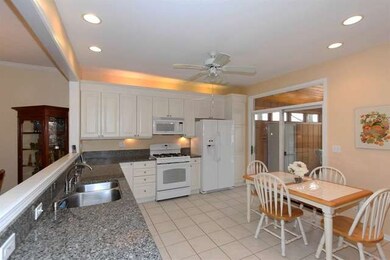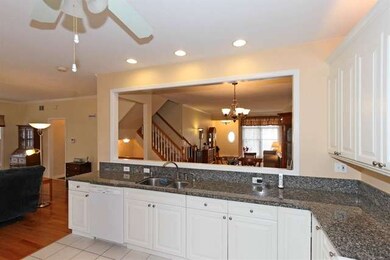
819 W Drew Ln Palatine, IL 60067
Highlights
- Landscaped Professionally
- Deck
- Wood Flooring
- William Fremd High School Rated A+
- Recreation Room
- Whirlpool Bathtub
About This Home
As of April 2023Gorgeous end unit-Largest model w/1st fl Family Rm! Impeccably maintained + quality t/o! Gleaming Hardwoods, Granite & Marble FP. Full/fin Walkout offers Rec Rm, 4th BR, Full Bath & huge Util/Storage. Appr $23000 in Paver Patio & landscape upgrades. Spacious Screened Porch. Bright, open floor plan freshly painted in soft neutrals. Newer Range/Refrigerator. Award winning assoc. Move-in ready. Who could ask for more?
Last Agent to Sell the Property
HomeSmart Connect License #475134445 Listed on: 04/02/2014

Townhouse Details
Home Type
- Townhome
Est. Annual Taxes
- $10,860
Year Built
- 1999
Lot Details
- End Unit
- Landscaped Professionally
HOA Fees
- $223 per month
Parking
- Attached Garage
- Garage Transmitter
- Garage Door Opener
- Driveway
- Parking Included in Price
Home Design
- Brick Exterior Construction
- Slab Foundation
- Asphalt Shingled Roof
- Aluminum Siding
Interior Spaces
- Skylights
- Gas Log Fireplace
- Dining Area
- Recreation Room
- Screened Porch
- Lower Floor Utility Room
- Storage
- Wood Flooring
- Finished Basement
- Finished Basement Bathroom
Kitchen
- Breakfast Bar
- Oven or Range
- Microwave
- Dishwasher
- Disposal
Bedrooms and Bathrooms
- Primary Bathroom is a Full Bathroom
- Dual Sinks
- Whirlpool Bathtub
- Separate Shower
Laundry
- Laundry on upper level
- Dryer
- Washer
Home Security
Utilities
- Forced Air Heating and Cooling System
- Heating System Uses Gas
- Lake Michigan Water
Additional Features
- North or South Exposure
- Deck
Listing and Financial Details
- Homeowner Tax Exemptions
Community Details
Pet Policy
- Pets Allowed
Security
- Storm Screens
Ownership History
Purchase Details
Home Financials for this Owner
Home Financials are based on the most recent Mortgage that was taken out on this home.Purchase Details
Home Financials for this Owner
Home Financials are based on the most recent Mortgage that was taken out on this home.Purchase Details
Home Financials for this Owner
Home Financials are based on the most recent Mortgage that was taken out on this home.Purchase Details
Home Financials for this Owner
Home Financials are based on the most recent Mortgage that was taken out on this home.Purchase Details
Purchase Details
Home Financials for this Owner
Home Financials are based on the most recent Mortgage that was taken out on this home.Purchase Details
Home Financials for this Owner
Home Financials are based on the most recent Mortgage that was taken out on this home.Purchase Details
Home Financials for this Owner
Home Financials are based on the most recent Mortgage that was taken out on this home.Purchase Details
Home Financials for this Owner
Home Financials are based on the most recent Mortgage that was taken out on this home.Purchase Details
Home Financials for this Owner
Home Financials are based on the most recent Mortgage that was taken out on this home.Similar Homes in the area
Home Values in the Area
Average Home Value in this Area
Purchase History
| Date | Type | Sale Price | Title Company |
|---|---|---|---|
| Warranty Deed | $475,500 | None Listed On Document | |
| Deed | $390,000 | Fidelity Natl Title Ins Co | |
| Interfamily Deed Transfer | -- | None Available | |
| Interfamily Deed Transfer | -- | Cti | |
| Interfamily Deed Transfer | -- | None Available | |
| Warranty Deed | $477,500 | 1St American Title | |
| Interfamily Deed Transfer | -- | -- | |
| Warranty Deed | $398,500 | Multiple | |
| Warranty Deed | $302,000 | -- | |
| Trustee Deed | $285,000 | Land Title Group Inc |
Mortgage History
| Date | Status | Loan Amount | Loan Type |
|---|---|---|---|
| Open | $380,160 | New Conventional | |
| Previous Owner | $281,700 | New Conventional | |
| Previous Owner | $278,000 | New Conventional | |
| Previous Owner | $312,000 | Adjustable Rate Mortgage/ARM | |
| Previous Owner | $312,000 | Adjustable Rate Mortgage/ARM | |
| Previous Owner | $372,000 | New Conventional | |
| Previous Owner | $382,000 | Unknown | |
| Previous Owner | $150,000 | Unknown | |
| Previous Owner | $78,500 | Credit Line Revolving | |
| Previous Owner | $250,000 | Unknown | |
| Previous Owner | $150,000 | Stand Alone First | |
| Previous Owner | $100,000 | No Value Available |
Property History
| Date | Event | Price | Change | Sq Ft Price |
|---|---|---|---|---|
| 04/24/2023 04/24/23 | Sold | $475,200 | -1.0% | $152 / Sq Ft |
| 03/23/2023 03/23/23 | Pending | -- | -- | -- |
| 03/16/2023 03/16/23 | For Sale | $480,000 | +23.1% | $154 / Sq Ft |
| 06/12/2014 06/12/14 | Sold | $390,000 | -4.9% | $182 / Sq Ft |
| 04/24/2014 04/24/14 | Pending | -- | -- | -- |
| 04/02/2014 04/02/14 | For Sale | $410,000 | -- | $192 / Sq Ft |
Tax History Compared to Growth
Tax History
| Year | Tax Paid | Tax Assessment Tax Assessment Total Assessment is a certain percentage of the fair market value that is determined by local assessors to be the total taxable value of land and additions on the property. | Land | Improvement |
|---|---|---|---|---|
| 2024 | $10,860 | $40,000 | $7,000 | $33,000 |
| 2023 | $10,476 | $40,000 | $7,000 | $33,000 |
| 2022 | $10,476 | $40,000 | $7,000 | $33,000 |
| 2021 | $8,440 | $29,318 | $4,086 | $25,232 |
| 2020 | $8,387 | $29,318 | $4,086 | $25,232 |
| 2019 | $8,380 | $32,649 | $4,086 | $28,563 |
| 2018 | $9,617 | $34,383 | $3,677 | $30,706 |
| 2017 | $9,454 | $34,383 | $3,677 | $30,706 |
| 2016 | $9,041 | $34,383 | $3,677 | $30,706 |
| 2015 | $8,642 | $30,750 | $3,370 | $27,380 |
| 2014 | $8,554 | $30,750 | $3,370 | $27,380 |
| 2013 | $8,317 | $30,750 | $3,370 | $27,380 |
Agents Affiliated with this Home
-

Seller's Agent in 2023
Rohit Parti
Real Estate Shoppers Stop LLC
(206) 304-0782
1 in this area
47 Total Sales
-
A
Buyer's Agent in 2023
Amarendra Duggirala
Provident Realty, Inc.
(847) 910-3510
1 in this area
56 Total Sales
-

Seller's Agent in 2014
Bobbi Shick
The McDonald Group
-

Buyer's Agent in 2014
John Herman
Property Up Inc.
(630) 251-8006
123 Total Sales
Map
Source: Midwest Real Estate Data (MRED)
MLS Number: MRD08575069
APN: 02-16-412-050-0000
- 77 N Quentin Rd Unit 202
- 77 N Quentin Rd Unit 401
- 886 W Palatine Rd
- 635 W Palatine Rd
- 544 W Palatine Rd
- 1120 W Wilson St
- 1122 W Wilson St
- Lot 1 W Wilson St
- 457 N Cambridge Dr Unit 457
- 435 W Wood St Unit 307A
- 1009 W Colfax St
- 470 W Mahogany Ct Unit 408
- 390 W Mahogany Ct Unit 701
- 390 W Mahogany Ct Unit 606
- 550 N Quentin Rd
- 122 Kilchurn Ln Unit 87
- 141 S Cedar St
- 151 S Whitehall Ct
- 45 Ravenscraig Ln Unit 32
- 222 S Maple St
