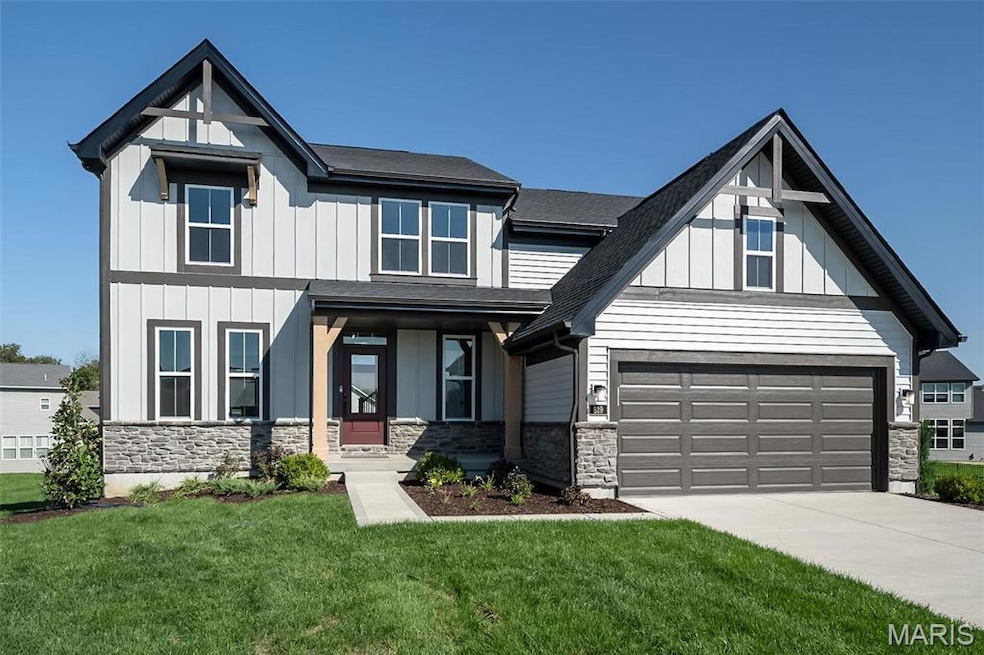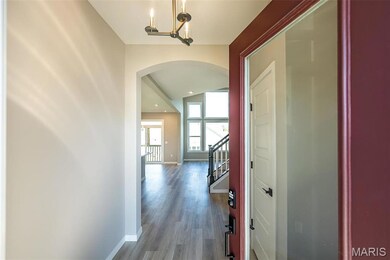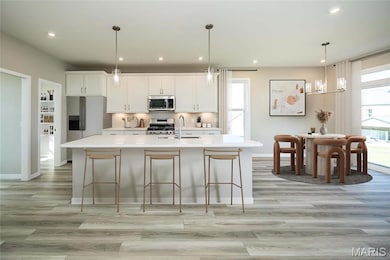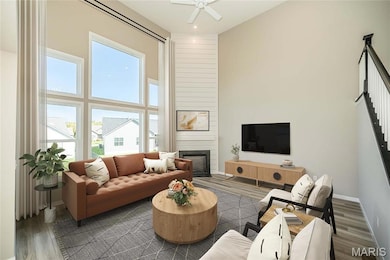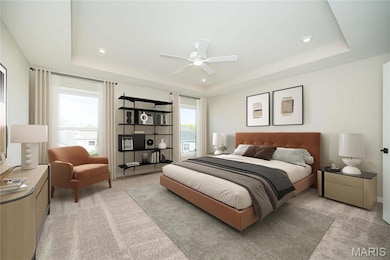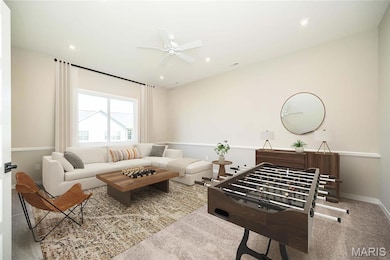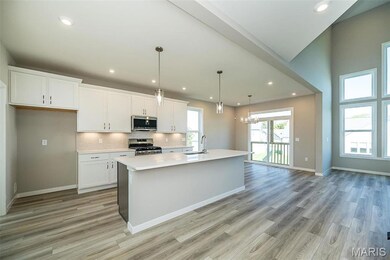819 Walker Ln Dardenne Prairie, MO 63368
Estimated payment $3,931/month
Highlights
- New Construction
- Recreation Room
- High Ceiling
- Frontier Middle School Rated A-
- Traditional Architecture
- Great Room
About This Home
Stunning new Avery Modern Farmhouse plan by Fischer Homes in beautiful Inverness. Abounding with charm and character, this home offers a gourmet kitchen with large island, stainless steel appliances, upgraded maple cabinetry with 42 inch uppers and soft close hinges, quartz counters, walk-in pantry, pocket office and walk-out morning room all open to the spacious and soaring 2 story family room with a corner fireplace. Take a few steps down to the included rec room. Luxurious homeowners retreat is on its own level with an en suite that includes a double bowl vanity, soaking tub, separate shower and HUGE walk-in closet with laundry room access for easy laundry days. There are 3 additional bedrooms and a centrally located hall bathroom. Walk-out basement with full bath rough-in and a 2 bay garage.
Home Details
Home Type
- Single Family
HOA Fees
- $51 Monthly HOA Fees
Parking
- 2 Car Attached Garage
- Garage Door Opener
Home Design
- New Construction
- Traditional Architecture
- Split Level Home
- Vinyl Siding
Interior Spaces
- 2,552 Sq Ft Home
- High Ceiling
- Electric Fireplace
- Entrance Foyer
- Family Room with Fireplace
- Great Room
- Breakfast Room
- Recreation Room
- Fire and Smoke Detector
- Laundry Room
Kitchen
- Walk-In Pantry
- Gas Oven
- Gas Range
- Microwave
- Dishwasher
- Stainless Steel Appliances
- Kitchen Island
- Solid Surface Countertops
- Disposal
Flooring
- Carpet
- Luxury Vinyl Plank Tile
Bedrooms and Bathrooms
- 4 Bedrooms
- Walk-In Closet
- Double Vanity
- Soaking Tub
Basement
- Walk-Out Basement
- Basement Fills Entire Space Under The House
- Basement Ceilings are 8 Feet High
- Rough-In Basement Bathroom
Schools
- Crossroads Elem. Elementary School
- Frontier Middle School
- Liberty High School
Utilities
- Forced Air Heating and Cooling System
- Heating System Uses Natural Gas
- Electric Water Heater
Additional Features
- Covered Patio or Porch
- 0.3 Acre Lot
Community Details
- Built by Fischer Homes
Listing and Financial Details
- Assessor Parcel Number 4-0022-D034-00-0162.000000
Map
Home Values in the Area
Average Home Value in this Area
Property History
| Date | Event | Price | List to Sale | Price per Sq Ft | Prior Sale |
|---|---|---|---|---|---|
| 10/08/2025 10/08/25 | Sold | -- | -- | -- | View Prior Sale |
| 10/04/2025 10/04/25 | Off Market | -- | -- | -- | |
| 09/09/2025 09/09/25 | Price Changed | $619,800 | -1.6% | $243 / Sq Ft | |
| 08/19/2025 08/19/25 | Price Changed | $629,800 | -0.4% | $247 / Sq Ft | |
| 07/10/2025 07/10/25 | For Sale | $632,482 | -- | $248 / Sq Ft |
Source: MARIS MLS
MLS Number: MIS24027755
- 708 Kenmare Ct
- 1354 Warrior Song Way
- The Carlton II Plan at Inverness
- The Stansbury II Plan at Inverness
- The Berkshire II Plan at Inverness
- The Bellwynn Plan at Inverness
- The Carlton Plan at Inverness
- The Berkshire Plan at Inverness
- The Glenwyck II Plan at Inverness
- The Stansbury Plan at Inverness
- The Vanguard II Plan at Inverness
- The Rochester Plan at Inverness
- The Bellwynn II Plan at Inverness
- The Glenwyck Plan at Inverness
- The Vanguard Plan at Inverness
- The Rochester II Plan at Inverness
- 804 Brockwell Dr
- 1333 Warrior Song Way
- 11 Warchol Ct
- 142 Royal Troon Dr
