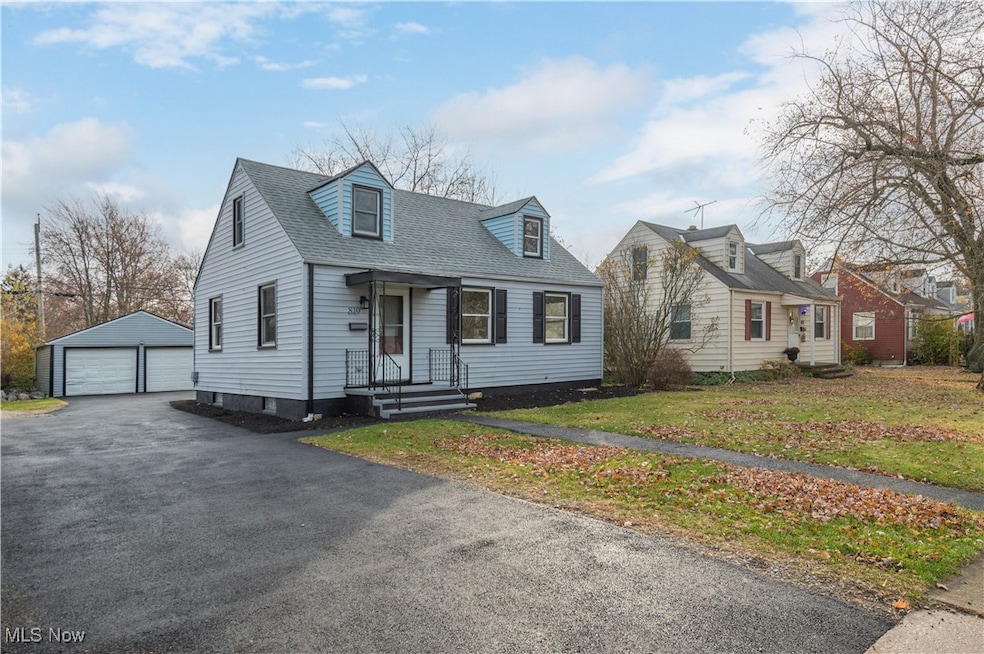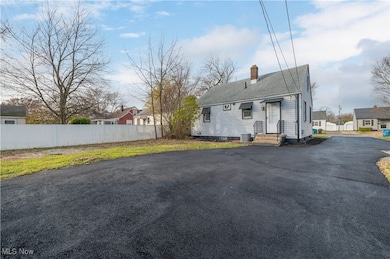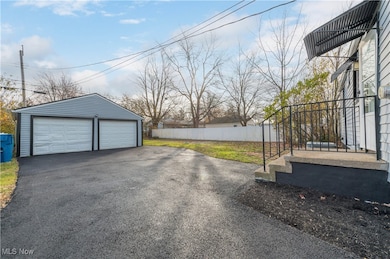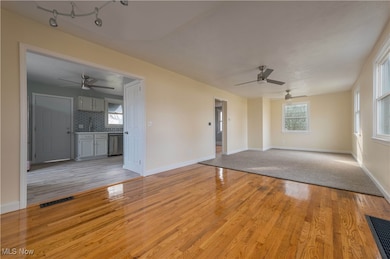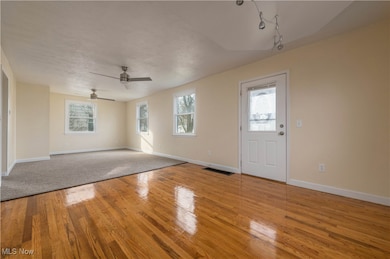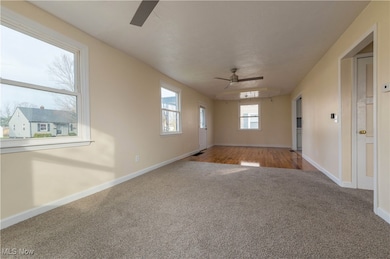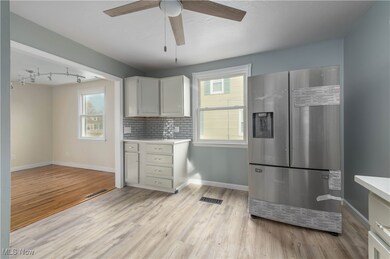819 Warwick Dr Sheffield Lake, OH 44054
Estimated payment $1,234/month
Highlights
- Cape Cod Architecture
- 2 Car Detached Garage
- 4-minute walk to Lakewood Beach Park
- No HOA
- Forced Air Heating and Cooling System
About This Home
Extensively updated and remodeled 3 bedroom 2 Full Bath with finished basement and 2 car garage in Sheffield Lake. First floor has open feel with Fully remodeled kitchen with all new appliances, Quartz counter tops, new premium lighting and flooring. First floor primary bedroom with a a full remodeled bath. Second floor is huge with fresh carpet, newer windows and a refreshed new bath. Finished basement., AC, 2 car garage. New Roof, central air, new asphalt driveway and much more! Great location just minutes from Lake Erie boat launch and beach... This is a Great community. Set up a showing today!
Listing Agent
Keller Williams Citywide Brokerage Email: tomkelly@kw.com, 216-356-1427 License #2016001300 Listed on: 11/24/2025

Home Details
Home Type
- Single Family
Est. Annual Taxes
- $2,778
Year Built
- Built in 1948 | Remodeled
Lot Details
- 6,534 Sq Ft Lot
- Lot Dimensions are 50 x 138
Parking
- 2 Car Detached Garage
Home Design
- Cape Cod Architecture
- Bungalow
- Fiberglass Roof
- Asphalt Roof
- Vinyl Siding
Interior Spaces
- 2-Story Property
- Partially Finished Basement
- Basement Fills Entire Space Under The House
Kitchen
- Range
- Dishwasher
Bedrooms and Bathrooms
- 3 Bedrooms | 1 Main Level Bedroom
- 2 Full Bathrooms
Utilities
- Forced Air Heating and Cooling System
- Heating System Uses Gas
Community Details
- No Home Owners Association
- Colonial Gardens Subdivision
Listing and Financial Details
- Assessor Parcel Number 03-00-043-110-004
Map
Home Values in the Area
Average Home Value in this Area
Tax History
| Year | Tax Paid | Tax Assessment Tax Assessment Total Assessment is a certain percentage of the fair market value that is determined by local assessors to be the total taxable value of land and additions on the property. | Land | Improvement |
|---|---|---|---|---|
| 2024 | $2,778 | $52,080 | $10,486 | $41,594 |
| 2023 | $2,024 | $33,362 | $7,928 | $25,435 |
| 2022 | $2,005 | $33,362 | $7,928 | $25,435 |
| 2021 | $2,017 | $33,362 | $7,928 | $25,435 |
| 2020 | $1,875 | $28,370 | $6,740 | $21,630 |
| 2019 | $1,864 | $28,370 | $6,740 | $21,630 |
| 2018 | $1,892 | $28,370 | $6,740 | $21,630 |
| 2017 | $1,913 | $26,440 | $6,550 | $19,890 |
| 2016 | $1,931 | $26,440 | $6,550 | $19,890 |
| 2015 | $1,907 | $26,440 | $6,550 | $19,890 |
| 2014 | $1,875 | $27,220 | $6,740 | $20,480 |
| 2013 | $1,777 | $27,220 | $6,740 | $20,480 |
Property History
| Date | Event | Price | List to Sale | Price per Sq Ft | Prior Sale |
|---|---|---|---|---|---|
| 11/24/2025 11/24/25 | For Sale | $189,900 | +442.6% | $95 / Sq Ft | |
| 01/31/2014 01/31/14 | Sold | $35,000 | -12.3% | $32 / Sq Ft | View Prior Sale |
| 12/10/2013 12/10/13 | Pending | -- | -- | -- | |
| 10/08/2013 10/08/13 | For Sale | $39,900 | -- | $36 / Sq Ft |
Purchase History
| Date | Type | Sale Price | Title Company |
|---|---|---|---|
| Warranty Deed | $50,000 | Triple Crown Title | |
| Warranty Deed | $35,000 | Lawyers Title Company |
Mortgage History
| Date | Status | Loan Amount | Loan Type |
|---|---|---|---|
| Closed | $24,000 | No Value Available | |
| Closed | $28,000 | Construction |
Source: MLS Now
MLS Number: 5173996
APN: 03-00-043-110-004
- 827 West Dr
- 820 Devonshire Ave
- 786 Oliver St
- 967 Warwick Dr
- 934 Oliver St
- 931 East Dr
- 992 Lakewood Beach Dr
- 885 Lake Breeze Rd
- 4154 Belle Ave
- 4272 Brockley Ave
- 4283 Holl Ave
- 4286 Holl Ave
- 737 Dunny Ave
- 646 Dunny Ave
- 319 Concord Dr
- 0 Kenilworth Ave
- 3031 E Erie Ave
- 0 Root Rd
- 644 Pasadena Ave
- 640 Pasadena Ave
- 100 Mariners Cir
- 4204 Knickerbocker Rd
- 4251 Brockley Ave
- 3501 Pin Oak Dr
- 782 Grantwood Ave
- 3147 Wilson St
- 2715 E Erie Ave
- 690 Harris Rd
- 302 Louisiana Ave
- 1535-1545 Fillmore Ave
- 5115 E Lake Rd
- 1163 E Erie Ave Unit 1203-B 2 VACANT
- 346 Gayle Dr
- 5555 Whispering Pines Ln
- 2831 Globe Ave Unit 1
- 2522 E 33rd St
- 306 W 9th St Unit B
- 306 W 9th St Unit A
- 00 Oakwood Ave Unit 1
- 0 Oakwood Ave
