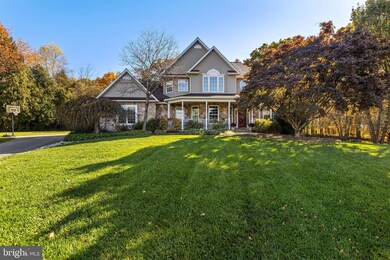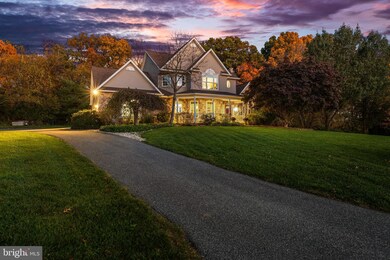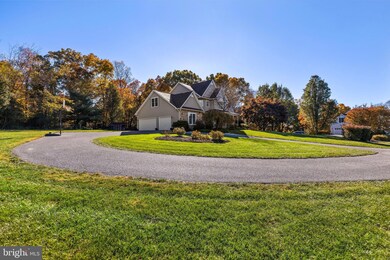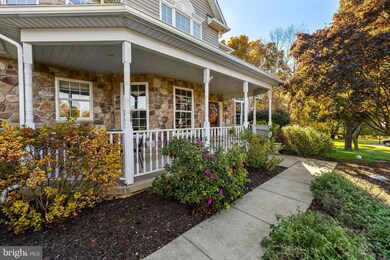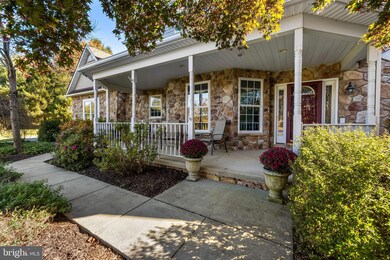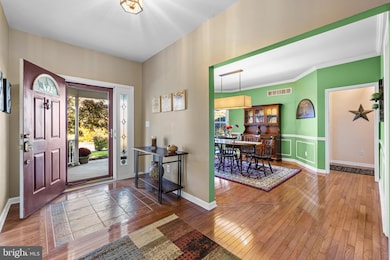
819 Wiseburg Rd White Hall, MD 21161
Highlights
- Gourmet Kitchen
- Open Floorplan
- Deck
- Seventh District Elementary School Rated 9+
- Colonial Architecture
- Recreation Room
About This Home
As of January 2025Maple tree line drive welcomes you home to 819 Wiseburg Road. This spacious Colonial sits grandly at the top of the property with convenient circular drive and 3 car garage. The main level is finished with ample live and work space as well as a gourmet kitchen with Wolf 6 burner gas stove. The kitchen opens to the family and morning room with private views surrounding. The Upper level offers a primary suite with walk-in closet and updated ensuite bath. 3 additional bedrooms with a jack-n-jill bath rounds out the upstairs. The home has a finished lower level perfect for enjoying family and recreation time. Outfitted with a bar/kitchenette, a full bathroom and a possible 5th "bedroom", it is fitting for many buyers needs. Don't miss this beauty, so convenient to I83 and the Hereford High School. Many updates to share upon request or at your private showing, schedule today!
Last Agent to Sell the Property
Cummings & Co. Realtors License #575268 Listed on: 11/01/2024

Home Details
Home Type
- Single Family
Est. Annual Taxes
- $7,439
Year Built
- Built in 1999
Lot Details
- 1.44 Acre Lot
- Backs to Trees or Woods
- Back Yard Fenced and Front Yard
Parking
- 3 Car Attached Garage
- 5 Driveway Spaces
- Side Facing Garage
- Garage Door Opener
- Circular Driveway
- Off-Street Parking
Home Design
- Colonial Architecture
- Asphalt Roof
- Stone Siding
- Vinyl Siding
- Concrete Perimeter Foundation
Interior Spaces
- Property has 3 Levels
- Open Floorplan
- Built-In Features
- Bar
- Chair Railings
- Crown Molding
- Wainscoting
- Vaulted Ceiling
- Ceiling Fan
- Recessed Lighting
- 2 Fireplaces
- Fireplace Mantel
- Replacement Windows
- Window Treatments
- Palladian Windows
- Entrance Foyer
- Family Room Off Kitchen
- Dining Room
- Den
- Recreation Room
- Game Room
- Storage Room
- Storm Doors
Kitchen
- Gourmet Kitchen
- Kitchenette
- Gas Oven or Range
- Six Burner Stove
- Range Hood
- Dishwasher
- Kitchen Island
- Upgraded Countertops
Flooring
- Wood
- Carpet
- Ceramic Tile
- Luxury Vinyl Plank Tile
Bedrooms and Bathrooms
- 4 Bedrooms
- En-Suite Primary Bedroom
- En-Suite Bathroom
- Walk-In Closet
- Soaking Tub
- Bathtub with Shower
- Walk-in Shower
Laundry
- Laundry Room
- Laundry on main level
- Dryer
- Washer
Finished Basement
- Walk-Out Basement
- Basement Fills Entire Space Under The House
- Rear Basement Entry
Outdoor Features
- Deck
- Shed
Schools
- Seventh District Elementary School
- Hereford Middle School
- Hereford High School
Utilities
- Forced Air Heating and Cooling System
- Heat Pump System
- Pellet Stove burns compressed wood to generate heat
- Well
- Electric Water Heater
- On Site Septic
Community Details
- No Home Owners Association
- Donald H Hoover Subdivision
Listing and Financial Details
- Tax Lot 6
- Assessor Parcel Number 04072300001652
Ownership History
Purchase Details
Home Financials for this Owner
Home Financials are based on the most recent Mortgage that was taken out on this home.Purchase Details
Home Financials for this Owner
Home Financials are based on the most recent Mortgage that was taken out on this home.Purchase Details
Home Financials for this Owner
Home Financials are based on the most recent Mortgage that was taken out on this home.Purchase Details
Home Financials for this Owner
Home Financials are based on the most recent Mortgage that was taken out on this home.Purchase Details
Similar Homes in the area
Home Values in the Area
Average Home Value in this Area
Purchase History
| Date | Type | Sale Price | Title Company |
|---|---|---|---|
| Deed | $825,000 | Greenwood Title | |
| Deed | $585,000 | Old Line Title Company Inc | |
| Deed | $670,000 | -- | |
| Deed | $670,000 | -- | |
| Deed | $92,900 | -- |
Mortgage History
| Date | Status | Loan Amount | Loan Type |
|---|---|---|---|
| Open | $660,000 | New Conventional | |
| Previous Owner | $465,000 | New Conventional | |
| Previous Owner | $526,500 | New Conventional | |
| Previous Owner | $100,000 | Future Advance Clause Open End Mortgage | |
| Previous Owner | $361,200 | New Conventional | |
| Previous Owner | $400,000 | Stand Alone Second | |
| Previous Owner | $454,400 | Stand Alone Second | |
| Previous Owner | $536,000 | Purchase Money Mortgage | |
| Previous Owner | $536,000 | Purchase Money Mortgage | |
| Previous Owner | $75,000 | Unknown |
Property History
| Date | Event | Price | Change | Sq Ft Price |
|---|---|---|---|---|
| 01/15/2025 01/15/25 | Sold | $825,000 | +1.9% | $206 / Sq Ft |
| 11/13/2024 11/13/24 | Price Changed | $810,000 | -1.8% | $203 / Sq Ft |
| 11/01/2024 11/01/24 | For Sale | $825,000 | +41.0% | $206 / Sq Ft |
| 05/06/2016 05/06/16 | Sold | $585,000 | -4.1% | $202 / Sq Ft |
| 03/05/2016 03/05/16 | Pending | -- | -- | -- |
| 01/26/2016 01/26/16 | For Sale | $610,000 | -- | $210 / Sq Ft |
Tax History Compared to Growth
Tax History
| Year | Tax Paid | Tax Assessment Tax Assessment Total Assessment is a certain percentage of the fair market value that is determined by local assessors to be the total taxable value of land and additions on the property. | Land | Improvement |
|---|---|---|---|---|
| 2025 | $7,409 | $726,600 | $151,300 | $575,300 |
| 2024 | $7,409 | $670,200 | $0 | $0 |
| 2023 | $3,562 | $613,800 | $0 | $0 |
| 2022 | $6,754 | $557,400 | $159,700 | $397,700 |
| 2021 | $6,755 | $554,900 | $0 | $0 |
| 2020 | $6,755 | $552,400 | $0 | $0 |
| 2019 | $6,725 | $549,900 | $159,700 | $390,200 |
| 2018 | $6,725 | $549,900 | $159,700 | $390,200 |
| 2017 | $6,664 | $549,900 | $0 | $0 |
| 2016 | $5,633 | $600,400 | $0 | $0 |
| 2015 | $5,633 | $555,767 | $0 | $0 |
| 2014 | $5,633 | $511,133 | $0 | $0 |
Agents Affiliated with this Home
-
Laura Ball

Seller's Agent in 2025
Laura Ball
Cummings & Co Realtors
(410) 458-5748
125 Total Sales
-
Jolene Smith

Buyer's Agent in 2025
Jolene Smith
JS Realty LLC
(410) 963-2751
100 Total Sales
-
Laura Christensen

Seller's Agent in 2016
Laura Christensen
BHHS PenFed (actual)
(410) 456-4450
112 Total Sales
-
Jeannette Hitchcock

Buyer's Agent in 2016
Jeannette Hitchcock
RE/MAX Solutions
(443) 280-3286
222 Total Sales
Map
Source: Bright MLS
MLS Number: MDBC2110780
APN: 07-2300001652
- 1012 Bernoudy Rd
- 1014 Bernoudy Rd
- 1211 Bernoudy Rd
- 0 Miller Rd
- 18848 York Rd
- 17930 Masemore Rd
- 3 Pheasant View Place
- 17515 Masemore Rd
- 2016 Wilson Rd
- 2016 Wilson Rd Unit HAWTHORNE
- 320 Stablers Church Rd
- 1238 Monkton Rd
- 2214 Blue Mount Rd
- 8 Henderson Hill Ct
- 1225 E Piney Hill Rd
- 1218 Rayville Rd
- 8 Ellens Choice Way
- 1314 Mount Carmel Rd
- 17323 Wesley Chapel Rd
- 203 Kali Ct

