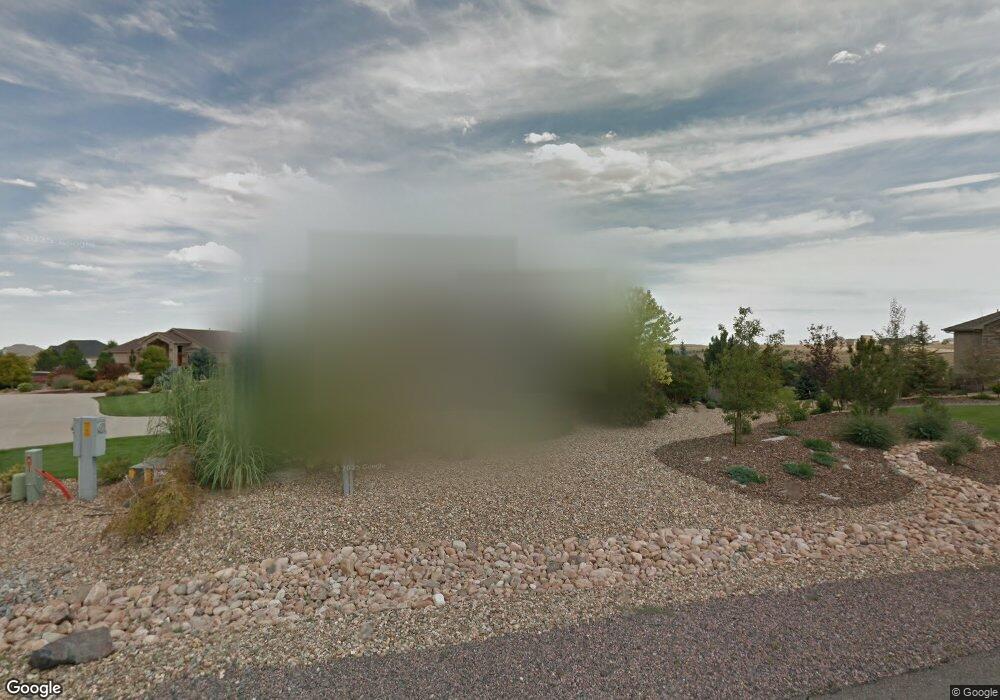8190 E 128th Place Thornton, CO 80602
Estimated Value: $1,256,000 - $1,395,000
5
Beds
5
Baths
5,604
Sq Ft
$234/Sq Ft
Est. Value
About This Home
This home is located at 8190 E 128th Place, Thornton, CO 80602 and is currently estimated at $1,311,613, approximately $234 per square foot. 8190 E 128th Place is a home located in Adams County with nearby schools including Brantner Elementary School, Rodger Quist Middle School, and Riverdale Ridge High School.
Ownership History
Date
Name
Owned For
Owner Type
Purchase Details
Closed on
Oct 7, 2022
Sold by
Ahrens Carol Anne
Bought by
Borrego Jorge O and Borrego Liliana
Current Estimated Value
Home Financials for this Owner
Home Financials are based on the most recent Mortgage that was taken out on this home.
Original Mortgage
$1,096,000
Outstanding Balance
$1,044,344
Interest Rate
4.75%
Mortgage Type
New Conventional
Estimated Equity
$267,269
Purchase Details
Closed on
Sep 6, 2011
Sold by
Sheppard Todd E and Sheppard Nicole M
Bought by
Ahrens Carol Anne and Ahrens Sean Patrick
Home Financials for this Owner
Home Financials are based on the most recent Mortgage that was taken out on this home.
Original Mortgage
$509,982
Interest Rate
4.58%
Mortgage Type
VA
Purchase Details
Closed on
May 6, 2004
Sold by
Shoshone South Ltd
Bought by
Sheppard Todd E and Sheppard Nicolle M
Create a Home Valuation Report for This Property
The Home Valuation Report is an in-depth analysis detailing your home's value as well as a comparison with similar homes in the area
Home Values in the Area
Average Home Value in this Area
Purchase History
| Date | Buyer | Sale Price | Title Company |
|---|---|---|---|
| Borrego Jorge O | $1,370,000 | Guardian Title | |
| Ahrens Carol Anne | $535,000 | Land Title Guarantee Company | |
| Sheppard Todd E | $85,000 | Lt |
Source: Public Records
Mortgage History
| Date | Status | Borrower | Loan Amount |
|---|---|---|---|
| Open | Borrego Jorge O | $1,096,000 | |
| Previous Owner | Ahrens Carol Anne | $509,982 |
Source: Public Records
Tax History Compared to Growth
Tax History
| Year | Tax Paid | Tax Assessment Tax Assessment Total Assessment is a certain percentage of the fair market value that is determined by local assessors to be the total taxable value of land and additions on the property. | Land | Improvement |
|---|---|---|---|---|
| 2024 | $7,006 | $71,320 | $18,440 | $52,880 |
| 2023 | $6,972 | $75,560 | $17,250 | $58,310 |
| 2022 | $5,618 | $57,280 | $16,400 | $40,880 |
| 2021 | $5,412 | $57,280 | $16,400 | $40,880 |
| 2020 | $4,716 | $52,100 | $16,870 | $35,230 |
| 2019 | $4,721 | $52,100 | $16,870 | $35,230 |
| 2018 | $3,587 | $39,570 | $8,640 | $30,930 |
| 2017 | $3,582 | $39,570 | $8,640 | $30,930 |
| 2016 | $3,640 | $40,060 | $6,530 | $33,530 |
| 2015 | $3,632 | $40,060 | $6,530 | $33,530 |
| 2014 | -- | $37,550 | $5,650 | $31,900 |
Source: Public Records
Map
Nearby Homes
- 12729 Ulster St
- 8055 E 128th Place
- 8051 E 128th Place
- 8489 E 130th Ave
- 12673 Tamarac St
- 12951 Syracuse St
- 8386 E 132nd Dr
- 7782 E 131st Place
- Bridgeport Plan at Timberleaf
- Holcombe Plan at Timberleaf
- Sienna Plan at Timberleaf
- Bellamy Plan at Timberleaf
- Chatham Plan at Timberleaf
- Henley Plan at Timberleaf
- 8684 E 132nd Place
- 13251 Yosemite St
- 12440 Quince St
- 7127 E 126th Place
- 7097 E 126th Place
- 13376 Willow St
- 8180 E 128th Place
- 8210 E 128th Place
- 12810 Valentia St
- 8185 E 128th Place
- 8175 E 128th Place
- 8195 E 128th Place
- 8211 E 128th Place
- 8220 E 128th Place
- 8135 E 128th Place
- 8121 E 128th Place
- 8134 E 128th Place
- 8115 E 128th Place
- 8114 E 128th Place
- 12840 Valentia St
- 8230 E 128th Place
- 8124 E 128th Place
- 8130 E 128th Place
- 8130 E 128th Place
- 8200 E 128th Place
- 8131 E 128th Place
