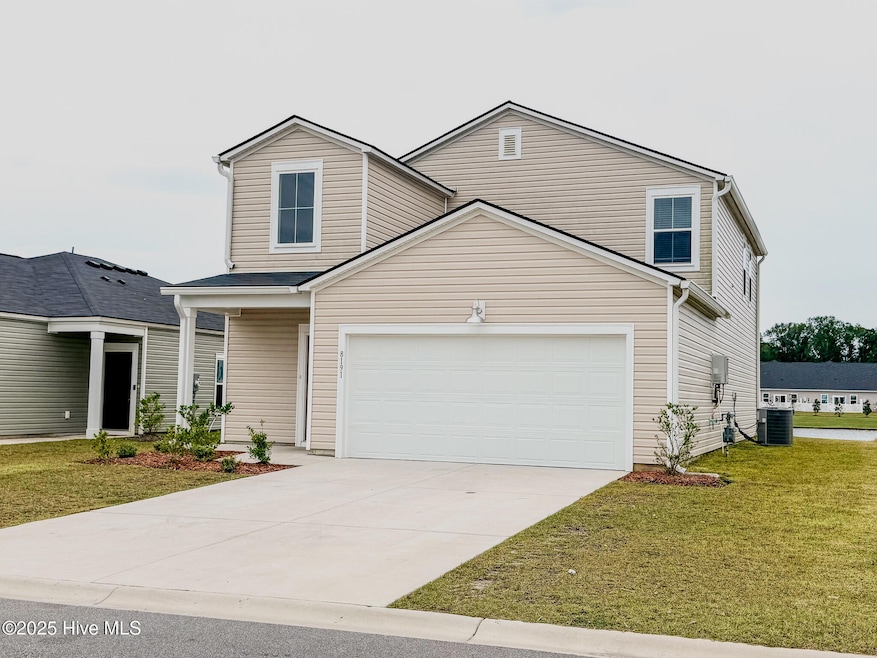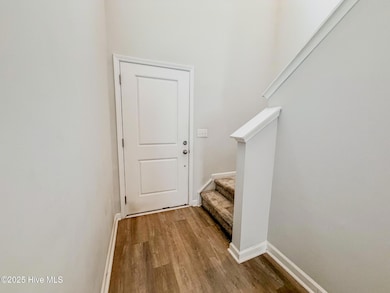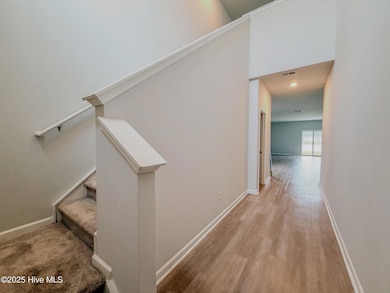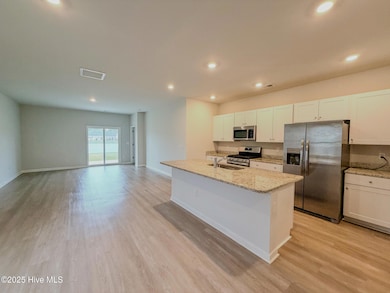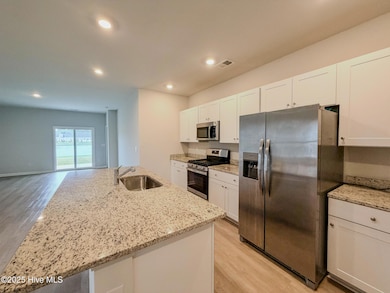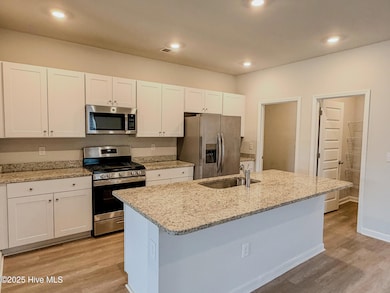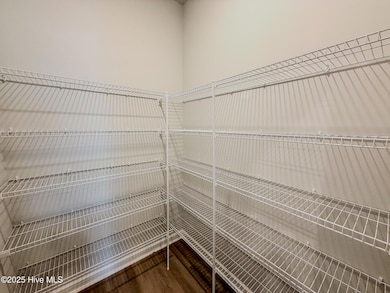8191 Forest Edge Dr Myrtle Beach, SC 29579
Estimated payment $2,470/month
Highlights
- Water Views
- Home fronts a pond
- Solid Surface Countertops
- River Oaks Elementary School Rated A
- Main Floor Primary Bedroom
- Community Pool
About This Home
Welcome to your dream home located in Forestbrook Estates. This two year old residence boasts an attached two car garage, five spacious bedrooms, two full bathrooms and an additional half bath. Step into the definition of open concept living where a gleaming kitchen awaits with less than 2 year old appliances, including a new refrigerator and a large walk in pantry with tons of shelving for all your kitchen gadgets and food storage. The master bedroom is conveniently located on the first floor with a view of the pond and a massive walk in closet. The remaining four bedrooms and a loft are on the second floor each flooded with lots of natural light. Spend your recreation time under your covered porch overlooking unencumbered views of your pond. Luxurious living spaces, ample natural light, and pristine finishes throughout make this home a haven of comfort and style. Don't miss the opportunity to make this property your own! The Forestbrook Estates Community has two amenity centers with two separate pools. Close to shopping and major roads like 501 and Highway 31 gives you quick access to all of the greater Horry County area and just a few miles from the beach. Buyer is responsible for final verification of measurements.
Home Details
Home Type
- Single Family
Est. Annual Taxes
- $4,264
Year Built
- Built in 2023
Lot Details
- 6,098 Sq Ft Lot
- Lot Dimensions are 52x120x52x120
- Home fronts a pond
- Property is zoned MRD 3
HOA Fees
- $86 Monthly HOA Fees
Home Design
- Slab Foundation
- Wood Frame Construction
- Shingle Roof
- Vinyl Siding
- Stick Built Home
Interior Spaces
- 2,345 Sq Ft Home
- 2-Story Property
- Combination Dining and Living Room
- Water Views
- Washer and Dryer Hookup
Kitchen
- Walk-In Pantry
- Dishwasher
- Solid Surface Countertops
- Disposal
Flooring
- Carpet
- Luxury Vinyl Plank Tile
Bedrooms and Bathrooms
- 5 Bedrooms
- Primary Bedroom on Main
- Walk-in Shower
Parking
- 2 Car Attached Garage
- Front Facing Garage
- Garage Door Opener
Outdoor Features
- Covered Patio or Porch
Schools
- Forestbrook Elementary School
- Forestbrook Middle School
- Socastee High School
Utilities
- Forced Air Zoned Heating and Cooling System
- Heating System Uses Natural Gas
- Heat Pump System
- Natural Gas Connected
- Natural Gas Water Heater
- Cable TV Available
Listing and Financial Details
- Tax Lot 512
- Assessor Parcel Number 42708020065
Community Details
Overview
- Waccamaw Management Association, Phone Number (843) 903-9551
- Maintained Community
Recreation
- Community Pool
- Park
Security
- Resident Manager or Management On Site
Map
Home Values in the Area
Average Home Value in this Area
Property History
| Date | Event | Price | List to Sale | Price per Sq Ft |
|---|---|---|---|---|
| 10/17/2025 10/17/25 | Price Changed | $384,900 | +35.1% | $164 / Sq Ft |
| 10/17/2025 10/17/25 | For Sale | $284,900 | -26.0% | $121 / Sq Ft |
| 10/17/2025 10/17/25 | For Sale | $384,900 | -- | $164 / Sq Ft |
Source: Hive MLS
MLS Number: 100536776
- 8164 Forest Edge Dr
- 3681 Clay Pond Village Ln Unit 7
- 3690 Clay Pond Village Ln Unit 6
- 3690 Clay Pond Village Ln Unit 8
- 3676 Clay Pond Village Ln Unit 4
- 3673 Clay Pond Village Ln Unit 6
- 100 Fountain Pointe Ln Unit 301
- 105 Fountain Pointe Ln Unit 203
- 101 Fountain Pointe Ln Unit 302
- 304 Dendy Ct
- 755 Burcale Rd Unit A3
- 755 Burcale Rd Unit C3
- 755 Burcale Rd Unit G4
- 161 Barclay Dr
- 801 Burcale Rd Unit H3
- 801 Burcale Rd Unit K-6
- 280 Barclay Dr
- 1008 Hermosa Ct
- 121 Countryside Dr
- 310 McKaylas Ct
- 8196 Forest Edge Dr
- 3926 Wesley St
- 110 Fountain Pointe Ln Unit 110 Fountain Pointe Lane
- 106 Fountain Pointe Ln Unit 102
- 3691 Clay Pond Rd
- 101 Rexford Ct
- 755 Burcale Rd Unit H-2
- 801 Burcale Rd Unit D6
- 650 W Flintlake Ct
- 1863 Villena Dr
- 480 River Oaks Dr Unit 63C
- 950 Forestbrook Rd
- 517 White River Dr Unit Building 22,Unit G
- 537 White River Dr Unit F17
- 541 White River Dr Unit 16G
- 200 River Landing Blvd
- 541 White River Dr Unit 16D
- 1863 Villena Dr
- 5435 Shelly Lynn Dr Unit Furnished at Bella Vita
- 303 Golan Cir Unit E
