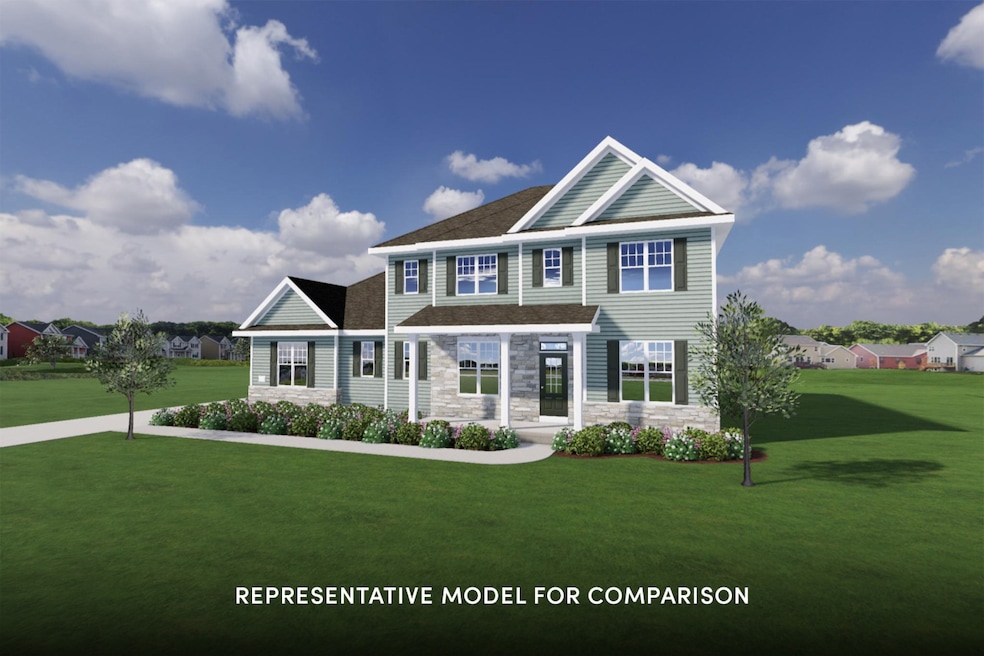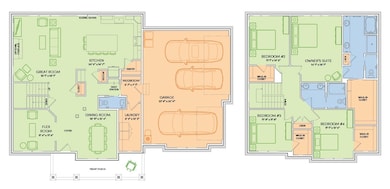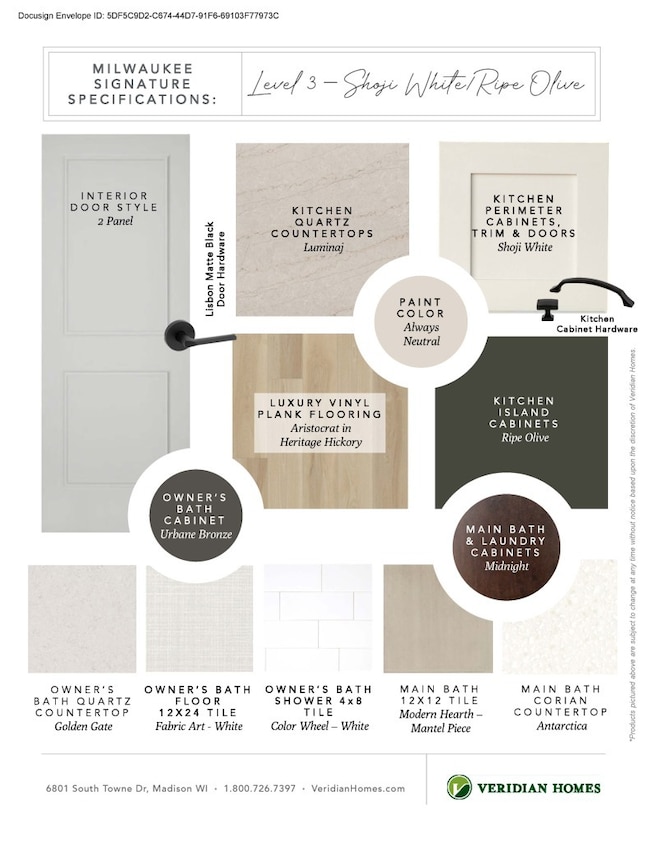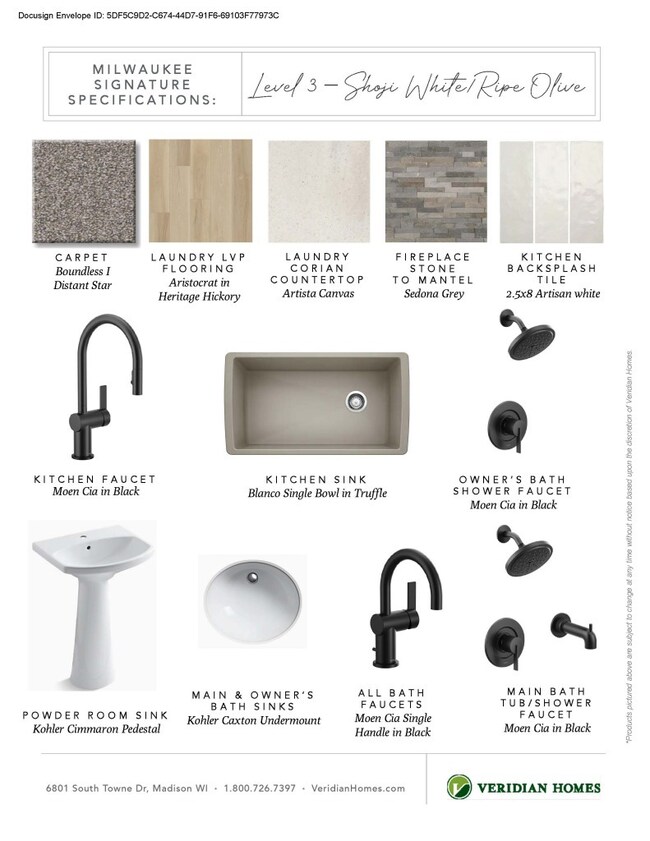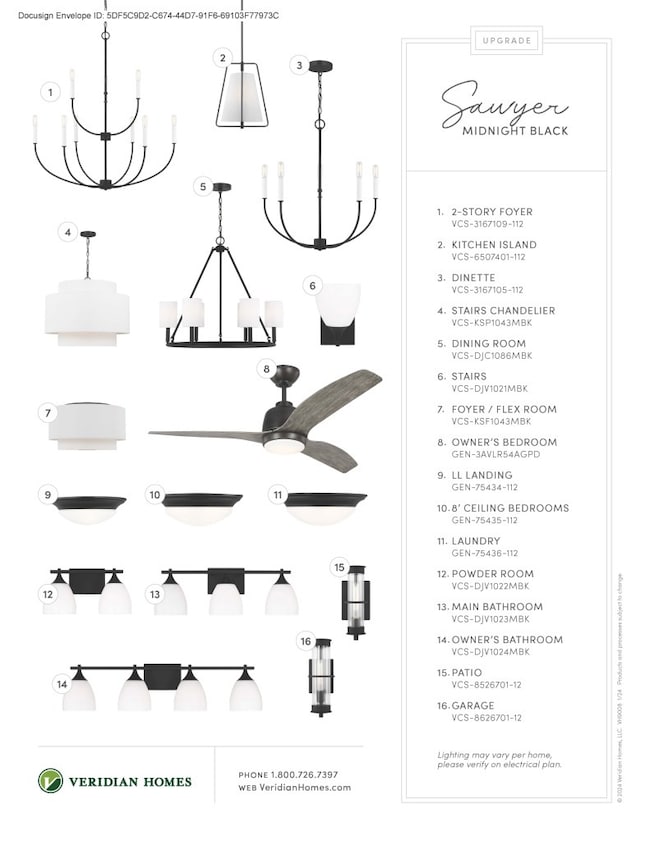8191 Skylark Ct Mequon, WI 53097
Estimated payment $5,401/month
Highlights
- New Construction
- Open Floorplan
- 3 Car Attached Garage
- Wilson Elementary School Rated A
- Deck
- Walk-In Closet
About This Home
Move-in Ready 92 EMPS Jackson Cottage. Available by 12/2/25! All Veridian homes are Quality360 certified, meaning they exceed energy-efficiency industry standards and will perform, on average, better than a typical used home. As your local homebuilder, you can expect the best local brands and trades for your home as well. We've partnered with Lindsay Windows, Kohler, Floor360 and Auburn Ridge just to name a few. To top it off, Veridian Homes offers a one-year limited warranty, backed by our own dedicated customer service team.
Listing Agent
Shorewest Realtors, Inc. Brokerage Email: PropertyInfo@shorewest.com License #89588-94 Listed on: 08/22/2025

Home Details
Home Type
- Single Family
Parking
- 3 Car Attached Garage
- Garage Door Opener
- Driveway
Home Design
- New Construction
- Poured Concrete
- Vinyl Siding
- Clad Trim
- Radon Mitigation System
Interior Spaces
- 2,812 Sq Ft Home
- 2-Story Property
- Open Floorplan
- Gas Fireplace
- Stone Flooring
Kitchen
- Oven
- Cooktop
- Microwave
- Dishwasher
- Kitchen Island
- Disposal
Bedrooms and Bathrooms
- 4 Bedrooms
- Walk-In Closet
Laundry
- Dryer
- Washer
Basement
- Basement Fills Entire Space Under The House
- Sump Pump
- Stubbed For A Bathroom
Schools
- Wilson Elementary School
- Steffen Middle School
- Homestead High School
Utilities
- Forced Air Heating and Cooling System
- Heating System Uses Natural Gas
- High Speed Internet
Additional Features
- Deck
- 0.51 Acre Lot
Community Details
- Property has a Home Owners Association
- The Enclave At Mequon Pre Subdivision
Listing and Financial Details
- Assessor Parcel Number 142180092000
Map
Home Values in the Area
Average Home Value in this Area
Property History
| Date | Event | Price | List to Sale | Price per Sq Ft |
|---|---|---|---|---|
| 08/22/2025 08/22/25 | For Sale | $864,900 | -- | $308 / Sq Ft |
Source: Metro MLS
MLS Number: 1932082
- 8191 W Skylark Ct
- 11035 N Bennington Ct
- 10874 Tartan Ct
- 10609 Tree Sparrow Dr
- Lt52 W Migratory Ln
- 9902 N Migratory Ln
- 9766 N Migratory Ct
- Lt46 W Migratory Ln
- 9800 N Migratory Ct
- Lt73 Tundra Ct
- 8024 W Poplar Dr
- Lt50 W Migratory Ln
- Lt70 Tundra Ct
- 9875 N Cygnet Ct
- 9820 N Shannon Ct
- 9740 W Huntington Dr
- Lt17 W Huntington Dr
- Lt27 Cygnet Ct
- 7626 W Donges Bay Rd
- 7690 Preserve Pkwy
- 7100 Tamarack Ct
- 6835 W Mequon Rd
- 11130 N Buntrock Ave
- 6450 W Spur Rd
- 9307 W Manor Ct
- 11127 N Weston Dr
- 6330 W Spur Rd
- 9155 N Jadam Ln
- 5900-6010 W Lucerne Ct
- 9239 N 75th St
- 11255 N Cedarburg Rd
- 202 Williamsburg Dr Unit 2
- 9200 N 75th St
- 118 Grand Ave
- 139 Heidel Rd Unit 7
- 103 Concord Place
- 8901 N Park Plaza Ct
- 10901 W Donna Dr
- 7300 W Dean Rd
- 7290 W Dean Rd Unit 100E
