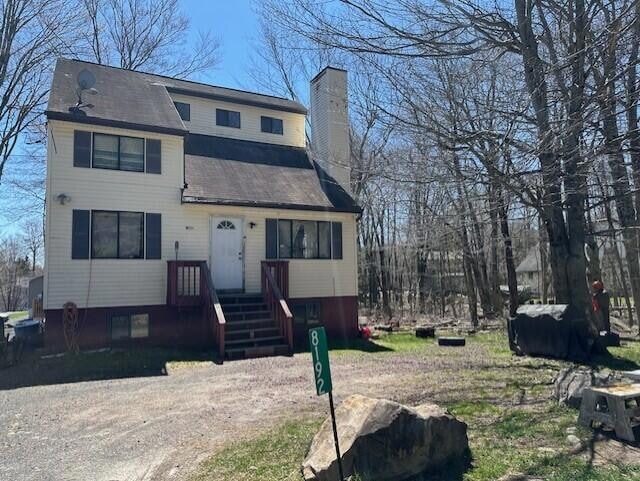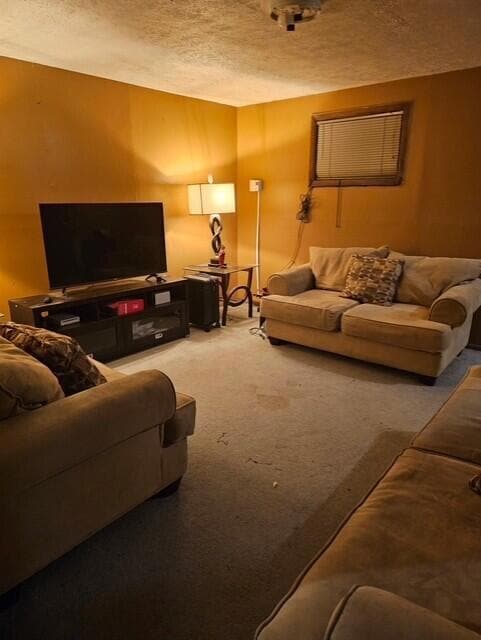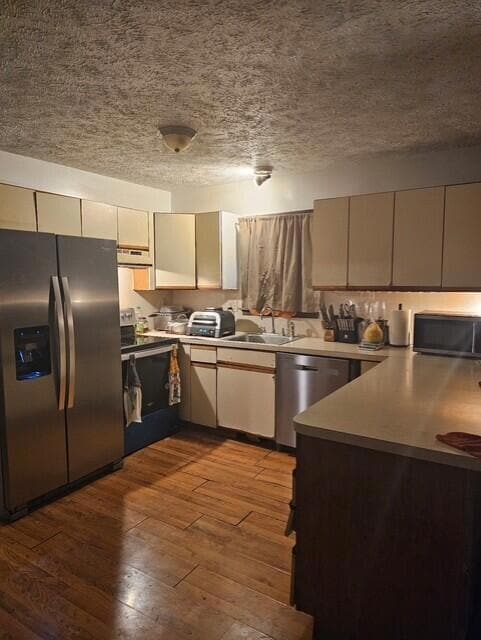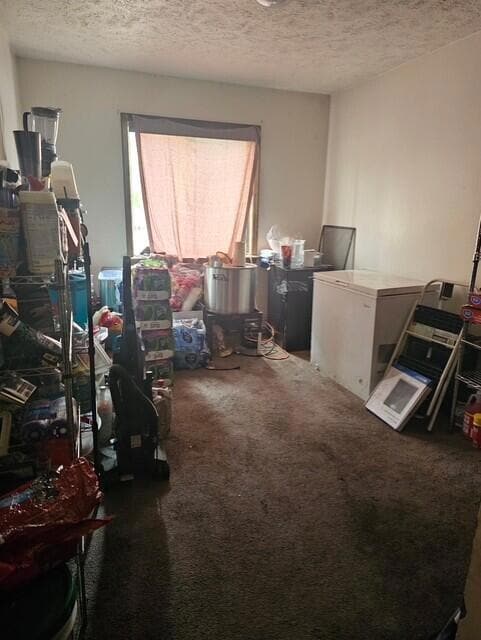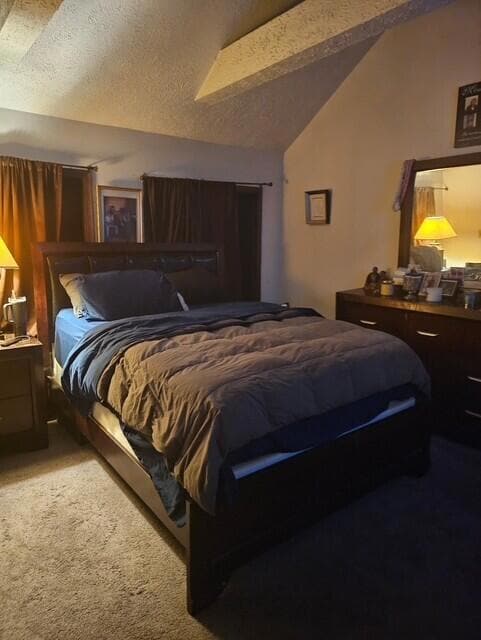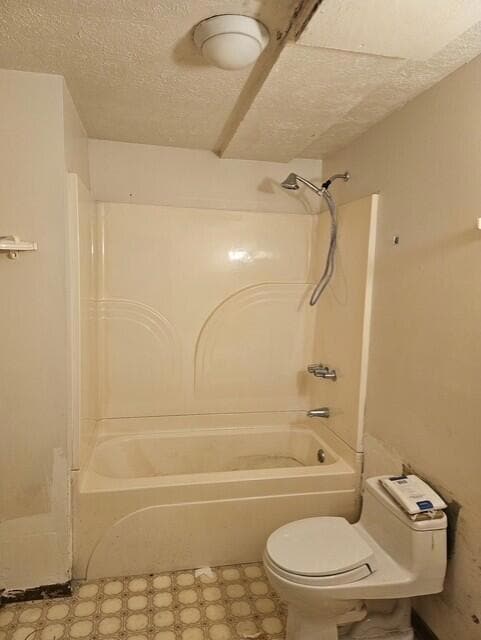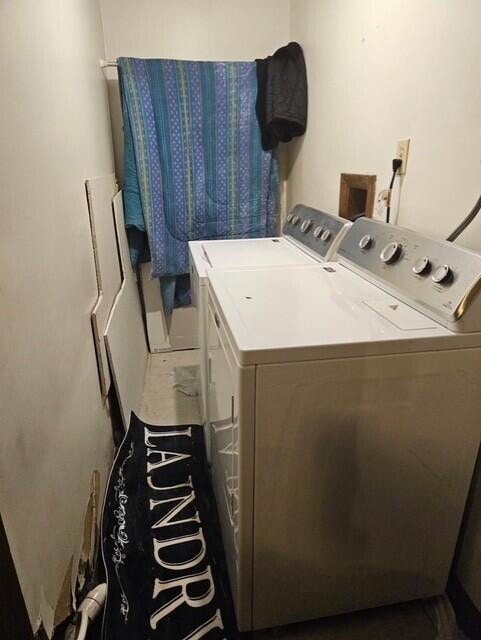
8192 Elk Ct Tobyhanna, PA 18466
Estimated payment $1,500/month
Highlights
- Public Water Access
- Gated Community
- Deck
- Fishing
- Clubhouse
- Contemporary Architecture
About This Home
DRASTIC REDUCTION!
Discover your dream home with this spacious 4 bedroom, 3 bath contemporary residence. Featuring a living room fireplace and finished basement, this property offers plenty of room for a growing family or hosting guests. While it requires some upgrades, this is a fantastic opportunity to customize the home to your tastes and preferences. Priced to sell, it reflects its current condition and is being offered as-is. Don't miss out on the chance to create the perfect living space in an amenity filled community. A Pocono country Place is presently an Air BNB friendly community. Contact Coolbaugh township and HOA for further information or restrictions.
Home Details
Home Type
- Single Family
Est. Annual Taxes
- $1,986
Year Built
- Built in 1990
Lot Details
- 0.26 Acre Lot
- Lot Dimensions are 94 x 83 x106 x 74
- Private Streets
- Corner Lot
HOA Fees
- $149 Monthly HOA Fees
Home Design
- Contemporary Architecture
- Shingle Roof
- Fiberglass Roof
- Asphalt Roof
- T111 Siding
Interior Spaces
- 1,822 Sq Ft Home
- 2-Story Property
- High Ceiling
- Family Room Downstairs
- Living Room with Fireplace
- Dining Room
Kitchen
- Electric Oven
- Dishwasher
Flooring
- Carpet
- Vinyl
Bedrooms and Bathrooms
- 4 Bedrooms
- Primary Bedroom Upstairs
- 3 Full Bathrooms
Laundry
- Dryer
- Washer
Finished Basement
- Basement Fills Entire Space Under The House
- Laundry in Basement
Parking
- Driveway
- 4 Open Parking Spaces
- Off-Street Parking
Outdoor Features
- Public Water Access
- Property is near a beach
- Property is near a lake
- Deck
Utilities
- No Cooling
- Heating Available
Listing and Financial Details
- Assessor Parcel Number 03.8E.1.25
- $106 per year additional tax assessments
Community Details
Overview
- Association fees include security, ground maintenance, maintenance road
- A Pocono Country Place Subdivision
- On-Site Maintenance
Amenities
- Picnic Area
- Clubhouse
- Party Room
Recreation
- Tennis Courts
- Community Basketball Court
- Pickleball Courts
- Community Playground
- Community Pool
- Fishing
Additional Features
- Security
- Gated Community
Map
Home Values in the Area
Average Home Value in this Area
Tax History
| Year | Tax Paid | Tax Assessment Tax Assessment Total Assessment is a certain percentage of the fair market value that is determined by local assessors to be the total taxable value of land and additions on the property. | Land | Improvement |
|---|---|---|---|---|
| 2025 | $614 | $61,660 | $17,580 | $44,080 |
| 2024 | $514 | $61,660 | $17,580 | $44,080 |
| 2023 | $1,645 | $61,660 | $17,580 | $44,080 |
| 2022 | $1,616 | $61,660 | $17,580 | $44,080 |
| 2021 | $1,616 | $61,660 | $17,580 | $44,080 |
| 2020 | $12,334 | $61,660 | $17,580 | $44,080 |
| 2019 | $3,583 | $20,920 | $5,250 | $15,670 |
| 2018 | $3,583 | $20,920 | $5,250 | $15,670 |
| 2017 | $3,625 | $20,920 | $5,250 | $15,670 |
| 2016 | $774 | $20,920 | $5,250 | $15,670 |
| 2015 | $2,555 | $20,920 | $5,250 | $15,670 |
| 2014 | $2,555 | $20,920 | $5,250 | $15,670 |
Property History
| Date | Event | Price | List to Sale | Price per Sq Ft |
|---|---|---|---|---|
| 09/03/2025 09/03/25 | For Sale | $225,000 | 0.0% | $123 / Sq Ft |
| 08/22/2025 08/22/25 | Pending | -- | -- | -- |
| 08/06/2025 08/06/25 | Price Changed | $225,000 | -5.5% | $123 / Sq Ft |
| 05/28/2025 05/28/25 | Price Changed | $238,000 | -4.0% | $131 / Sq Ft |
| 04/29/2025 04/29/25 | For Sale | $248,000 | -- | $136 / Sq Ft |
Purchase History
| Date | Type | Sale Price | Title Company |
|---|---|---|---|
| Interfamily Deed Transfer | -- | None Available | |
| Deed | $51,500 | None Available | |
| Sheriffs Deed | $1,593 | None Available |
About the Listing Agent

Ginger Walsh is a dedicated realtor with a passion for helping clients achieve their real estate dreams. With deep knowledge of the local market and exceptional communication skills, she ensures her clients are informed every step of the way. Known for her integrity and strong negotiation abilities, Ginger consistently secures favorable outcomes. Her attention to detail and problem-solving mindset help navigate challenges smoothly. A skilled marketer with a robust network, she adapts to the
Ginger's Other Listings
Source: Pocono Mountains Association of REALTORS®
MLS Number: PM-131667
APN: 03.8E.1.25
- 8345 Shannon Dr
- 7924 Sleepy Hollow Dr
- 785 Country Place Dr
- 7942 Sleepy Hollow Dr
- 8252 Natures Dr
- 7483 Cottage Ln
- 8237 Natures Dr
- 7646 Rainbow Dr
- 141 Natures Dr
- 7324 Meadowlark Dr
- 7901 Sleepy Hollow Dr
- 721 Country Place Dr
- 8392 Turtle Ln
- 715 Country Place Dr
- 7437 Tamara Ln
- 662 Country Place Dr
- 8434 Bear Trail Dr
- 320 Feather Ln 320 Ln
- 7550 Eagle Rock Dr
- 8948 Deerfield Rd
- 791 Country Place Dr
- 8257 Natures Dr
- 8380 Garden Dr
- 7415 Ventnor Dr
- 7901 Sleepy Hollow Dr
- 674 Country Place Dr
- 8407 Porcupine Dr
- 8206 Natures Dr
- 8434 Bear Trail Dr
- 7688 Fawn Ln
- 8446 Bear Trail Dr
- 877 Country Place Dr
- 7067 Vista Dr
- 7156 Mountain Dr
- 7175 Mountain Dr
- 7032 Vista Dr
- 8475 Bumble Bee Way 552 Way
- 494 Country Place Dr
- 458 Country Place Dr
- 6084 Boardwalk Dr
