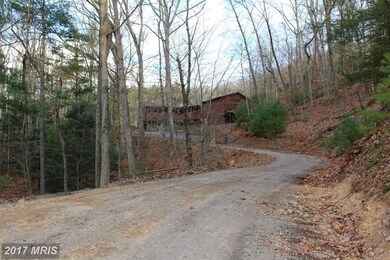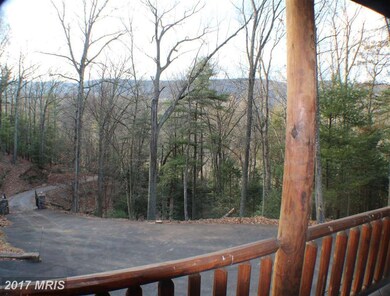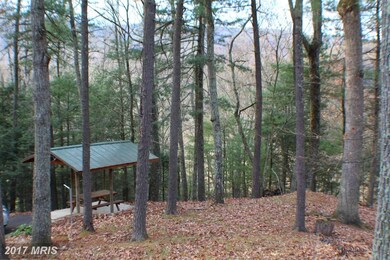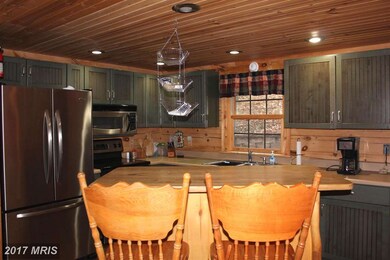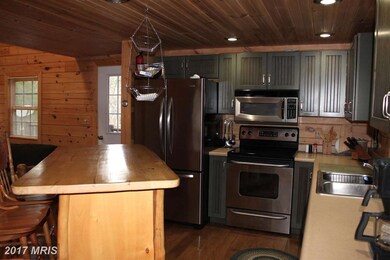
8192 Reeds Creek Rd Franklin, WV 26807
Highlights
- Open Floorplan
- Deck
- Property is near a park
- Curved or Spiral Staircase
- Wood Burning Stove
- Private Lot
About This Home
As of January 2018LOG Cabin nestled in the woods,surrounded by NATIONAL FOREST. 3BR / 3BA on 5acs w/ wraparound covered DECK, 2 car GARAGE with BONUS room (man's cave/bunkhouse), PAVED driveway, stacked stone FIREPLACE, picnic PAVILION, WOOD walls, ceilings & floors Surround Sound, SKYLIGHTS, STAINLESS Appliances. This property has all the aesthetics for a getaway RETREAT or full time living. Fishing/Hiking/Hunting
Last Agent to Sell the Property
Exp Realty, LLC License #0028887 Listed on: 12/08/2017

Home Details
Home Type
- Single Family
Est. Annual Taxes
- $873
Year Built
- Built in 2005
Lot Details
- 4.9 Acre Lot
- Stone Retaining Walls
- Extensive Hardscape
- No Through Street
- Private Lot
- Secluded Lot
- Premium Lot
- Wooded Lot
- Backs to Trees or Woods
- Property is in very good condition
- Property is zoned 101
Parking
- 2 Car Detached Garage
- Garage Door Opener
- Driveway
Home Design
- Log Cabin
- Metal Roof
- Stone Siding
- Log Siding
Interior Spaces
- Property has 3 Levels
- Open Floorplan
- Curved or Spiral Staircase
- Ceiling Fan
- Skylights
- Recessed Lighting
- 1 Fireplace
- Wood Burning Stove
- Screen For Fireplace
- Flue
- Window Treatments
- Sliding Doors
- Living Room
- Utility Room
- Wood Flooring
- Flood Lights
Kitchen
- Breakfast Area or Nook
- Eat-In Kitchen
- Stove
- Microwave
- Dishwasher
- Kitchen Island
Bedrooms and Bathrooms
- 3 Bedrooms | 1 Main Level Bedroom
- En-Suite Primary Bedroom
- En-Suite Bathroom
- 3 Full Bathrooms
- Whirlpool Bathtub
Laundry
- Dryer
- Washer
Finished Basement
- Walk-Out Basement
- Partial Basement
- Connecting Stairway
- Front Basement Entry
- Shelving
- Basement Windows
Outdoor Features
- Deck
- Patio
- Gazebo
- Shed
- Wrap Around Porch
Location
- Property is near a park
Utilities
- Window Unit Cooling System
- Baseboard Heating
- Well
- Electric Water Heater
- Septic Tank
Community Details
- No Home Owners Association
Listing and Financial Details
- Assessor Parcel Number 360551000800010000
Similar Homes in Franklin, WV
Home Values in the Area
Average Home Value in this Area
Property History
| Date | Event | Price | Change | Sq Ft Price |
|---|---|---|---|---|
| 01/22/2018 01/22/18 | Sold | $230,000 | 0.0% | $187 / Sq Ft |
| 12/13/2017 12/13/17 | Pending | -- | -- | -- |
| 12/08/2017 12/08/17 | For Sale | $230,000 | -6.1% | $187 / Sq Ft |
| 07/30/2015 07/30/15 | Sold | $244,900 | 0.0% | $199 / Sq Ft |
| 07/19/2015 07/19/15 | Pending | -- | -- | -- |
| 05/21/2015 05/21/15 | For Sale | $244,900 | -- | $199 / Sq Ft |
Tax History Compared to Growth
Tax History
| Year | Tax Paid | Tax Assessment Tax Assessment Total Assessment is a certain percentage of the fair market value that is determined by local assessors to be the total taxable value of land and additions on the property. | Land | Improvement |
|---|---|---|---|---|
| 2024 | $953 | $140,340 | $20,280 | $120,060 |
| 2023 | $932 | $137,220 | $19,920 | $117,300 |
| 2022 | $913 | $134,400 | $18,600 | $115,800 |
| 2021 | $906 | $133,440 | $18,600 | $114,840 |
| 2020 | $900 | $132,600 | $18,360 | $114,240 |
| 2019 | $1,001 | $147,960 | $19,620 | $128,340 |
| 2018 | $956 | $141,600 | $21,300 | $120,300 |
| 2017 | $887 | $130,620 | $20,940 | $109,680 |
| 2016 | $873 | $128,640 | $18,480 | $110,160 |
| 2015 | $846 | $125,700 | $19,980 | $105,720 |
| 2014 | $810 | $119,820 | $20,040 | $99,780 |
Agents Affiliated with this Home
-

Seller's Agent in 2018
Ken and Lynn Judy
Exp Realty, LLC
(304) 668-1733
418 Total Sales
-

Buyer's Agent in 2018
HD Coppe
Old Dominion Realty
(540) 214-9496
92 Total Sales
-

Seller's Agent in 2015
Kathie See Rosenow
May Kline Realty, Inc
(540) 820-9385
328 Total Sales
Map
Source: Bright MLS
MLS Number: 1004290247
APN: 05 5100080001
- 515 Lookout Ln
- 3177 Germany Valley Rd
- 5527 Petersburg Pike
- 3176 Germany Valley Rd
- 11546 Petersburg Pike
- 213 Highland Dr
- 5621 Kiser Gap Rd
- 386 Rocky Mountain Rd
- 483 High Rd
- 483 the High Rd
- 2520 Ridge Rd
- 69 Sky Dr
- 92 Penny Ln
- 4543 Blue Gray Trail
- 1725 Loop Rd
- 445 Eaglewood Trail
- 0 Golf Club Dr Unit WVPT2000862
- 0 Rt 5 10 (Buffalo Hills Road)
- 873 Arlie Simmons Rd
- 302 Golf Club Dr

