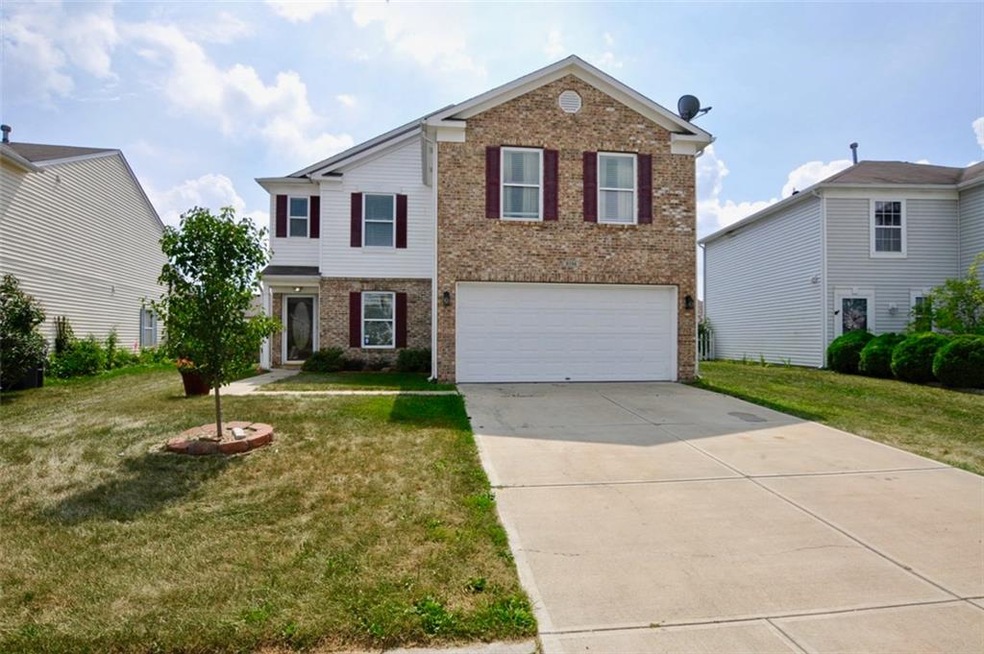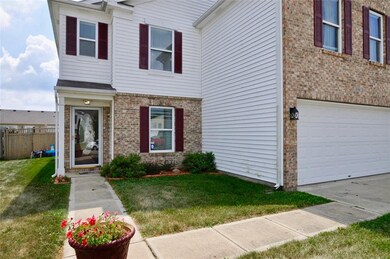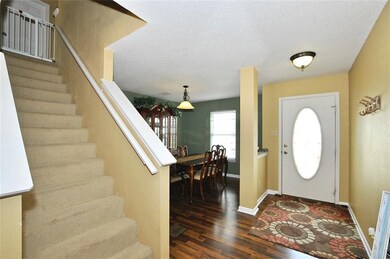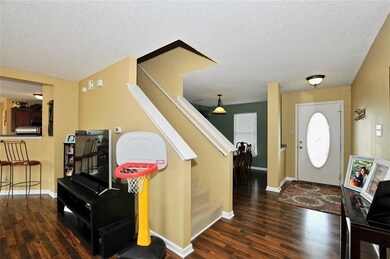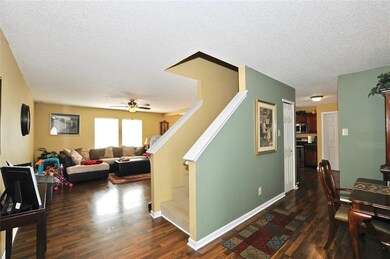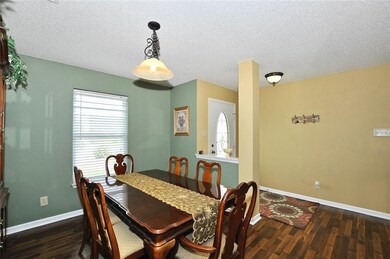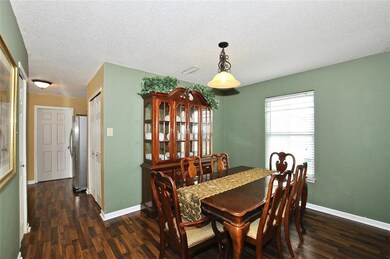
8194 S Firefly Dr Pendleton, IN 46064
Highlights
- Forced Air Heating and Cooling System
- Garage
- 4-minute walk to Summerlake Main Playground
About This Home
As of August 2018Terrific open floor plan 3 Bed 2.5 bath house with over 2241 Sq. FT. Features include; New flooring, paint, lighting fixtures, kitchen w/Stainless Steel appliances, Breakfast bar, Nook area, Pantry, all overlooking large Great Room and Dining Room… Up features; Loft area, Master suite with double vanity sinks, Garden tub/shower, Huge walk-in closet, 2 Beds plus hall bath. Fully fenced in back yard boast a large deck, firepit area, and landscaping.
Last Agent to Sell the Property
Engel & Volkers License #RB14036031 Listed on: 07/19/2018

Last Buyer's Agent
Jim Wood
RE/MAX At The Crossing

Home Details
Home Type
- Single Family
Est. Annual Taxes
- $1,194
Year Built
- Built in 2005
Lot Details
- 5,227 Sq Ft Lot
Home Design
- Slab Foundation
Interior Spaces
- 2-Story Property
Bedrooms and Bathrooms
- 3 Bedrooms
Parking
- Garage
- Driveway
Utilities
- Forced Air Heating and Cooling System
- Heating System Uses Gas
- Gas Water Heater
Community Details
- Association fees include clubhouse maintenance parkplayground pool snow removal
- Summerlake At Summerbrook Subdivision
Listing and Financial Details
- Assessor Parcel Number 481528201097000014
Ownership History
Purchase Details
Home Financials for this Owner
Home Financials are based on the most recent Mortgage that was taken out on this home.Purchase Details
Home Financials for this Owner
Home Financials are based on the most recent Mortgage that was taken out on this home.Purchase Details
Purchase Details
Purchase Details
Home Financials for this Owner
Home Financials are based on the most recent Mortgage that was taken out on this home.Similar Home in Pendleton, IN
Home Values in the Area
Average Home Value in this Area
Purchase History
| Date | Type | Sale Price | Title Company |
|---|---|---|---|
| Deed | $163,500 | -- | |
| Warranty Deed | $163,500 | First American Title | |
| Warranty Deed | -- | -- | |
| Warranty Deed | -- | -- | |
| Sheriffs Deed | $148,132 | -- | |
| Interfamily Deed Transfer | -- | -- | |
| Warranty Deed | -- | -- |
Mortgage History
| Date | Status | Loan Amount | Loan Type |
|---|---|---|---|
| Open | $180,860 | FHA | |
| Closed | $160,538 | FHA | |
| Previous Owner | $117,555 | FHA | |
| Previous Owner | $101,134 | FHA | |
| Previous Owner | $137,607 | FHA |
Property History
| Date | Event | Price | Change | Sq Ft Price |
|---|---|---|---|---|
| 08/31/2018 08/31/18 | Sold | $163,500 | +2.2% | $73 / Sq Ft |
| 07/23/2018 07/23/18 | Pending | -- | -- | -- |
| 07/19/2018 07/19/18 | For Sale | $159,950 | +55.3% | $71 / Sq Ft |
| 07/18/2014 07/18/14 | Sold | $103,000 | 0.0% | $54 / Sq Ft |
| 05/20/2014 05/20/14 | Pending | -- | -- | -- |
| 04/30/2014 04/30/14 | For Sale | $103,000 | -- | $54 / Sq Ft |
Tax History Compared to Growth
Tax History
| Year | Tax Paid | Tax Assessment Tax Assessment Total Assessment is a certain percentage of the fair market value that is determined by local assessors to be the total taxable value of land and additions on the property. | Land | Improvement |
|---|---|---|---|---|
| 2024 | $1,980 | $218,000 | $34,100 | $183,900 |
| 2023 | $1,982 | $202,100 | $32,500 | $169,600 |
| 2022 | $1,754 | $189,500 | $31,100 | $158,400 |
| 2021 | $1,478 | $167,800 | $29,400 | $138,400 |
| 2020 | $1,534 | $162,300 | $18,800 | $143,500 |
| 2019 | $1,419 | $150,800 | $18,800 | $132,000 |
| 2018 | $1,242 | $133,100 | $18,800 | $114,300 |
| 2017 | $1,194 | $133,400 | $18,800 | $114,600 |
| 2016 | $1,271 | $131,900 | $18,400 | $113,500 |
| 2014 | $949 | $110,200 | $16,200 | $94,000 |
| 2013 | $949 | $107,700 | $16,200 | $91,500 |
Agents Affiliated with this Home
-

Seller's Agent in 2018
Jeff Kucic
Engel & Volkers
(317) 710-5500
135 Total Sales
-
J
Buyer's Agent in 2018
Jim Wood
RE/MAX
-

Seller's Agent in 2014
Lisamarie Stonebraker
Atlantis Realty Group, INC
(800) 276-8940
64 Total Sales
-
S
Seller Co-Listing Agent in 2014
Stacy Stephens-Heller
RE/MAX Complete
Map
Source: MIBOR Broker Listing Cooperative®
MLS Number: MBR21581398
APN: 48-15-28-201-097.000-014
- 8193 S Firefly Dr
- 9855 Oakmont Dr E
- 9858 Bryce Blvd
- 9846 Zion Way
- 8522 Hulton Rd
- 9853 Olympic Blvd
- 9701 W Constellation Dr
- 9804 Canyon Ln
- 9497 W Stargazer Dr
- 13456 Ravenswood Trail
- 9432 Larson Dr
- 8623 Lester Place
- 16573 Grappa Trail
- 13427 Merryvale St
- 8690 Lester Place
- 16573 Cava Dr
- 16222 Browning Ct
- 9309 Kellner St
- 9118 Larson Dr
- 12988 Fernie Cir
