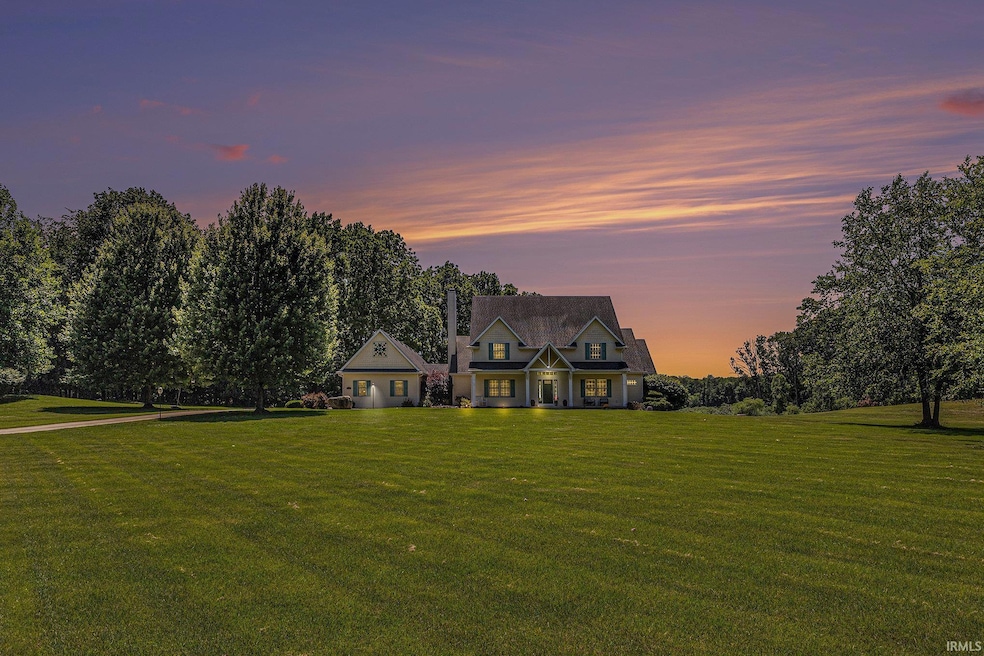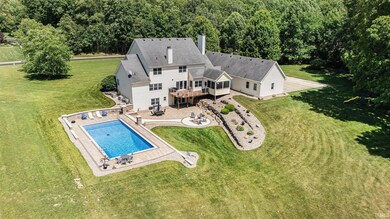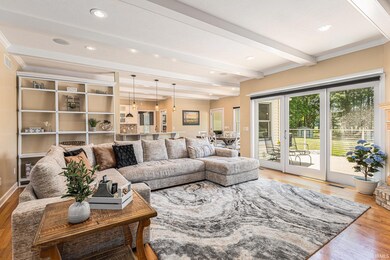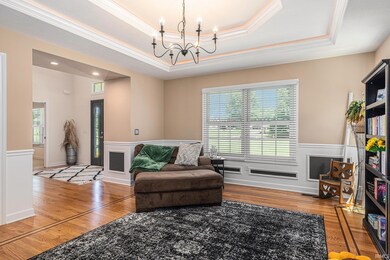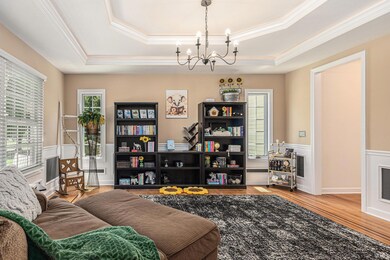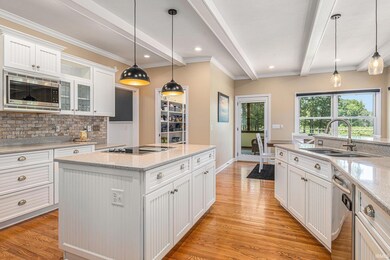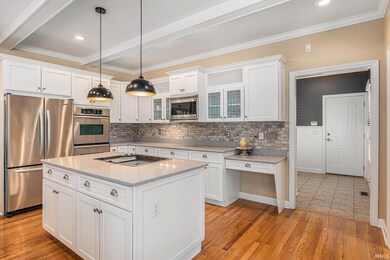8196 E Walnut Ridge New Carlisle, IN 46552
Estimated payment $4,830/month
Highlights
- In Ground Pool
- Waterfront
- Lake, Pond or Stream
- New Prairie High School Rated 9+
- Living Room with Fireplace
- Breakfast Area or Nook
About This Home
**Seller offering $50,000.00 towards buyers concessions to use how they see fit** Stunning custom built home in New Prairie School district. Sitting on over 6 acres this waterfront property has it all! The foyer greats you with a private office, spacious formal dining room with tray ceilings, and coffee bar. The gourmet kitchen is filled with stainless steel appliances, walk-in pantry, counter bar seating, and breakfast area which leads to the screened in sun room. The open concept family room with fireplace and custom built-ins provides breathtaking views of the backyard overlooking Finger Lake. The generous main floor master suite offers a Jacuzzi tub, walk in tiled shower, separate vanities and two walk in-closets. The upper level offers 4 additional bedrooms with large closets and 2 full baths. The lower level rec room offers a guest suite with full bath, custom wet bar, wine cellar, sitting area with fireplace, and a game room. The walk out area leads to a paver patio with firepit and a new 20x40 custom inground heated pool with an auto cover. The over sized 3+ car garage leads into an attached bonus room complete with a bathroom. Call to book your showing today!
Listing Agent
Re/Max County Wide 1st Brokerage Phone: 574-315-4144 Listed on: 06/24/2025

Home Details
Home Type
- Single Family
Est. Annual Taxes
- $4,200
Year Built
- Built in 2008
Lot Details
- 6.43 Acre Lot
- Waterfront
- Rural Setting
Parking
- 3 Car Attached Garage
Home Design
- Vinyl Construction Material
Interior Spaces
- 2-Story Property
- Living Room with Fireplace
- 2 Fireplaces
Kitchen
- Breakfast Area or Nook
- Walk-In Pantry
Bedrooms and Bathrooms
- 6 Bedrooms
- Soaking Tub
Finished Basement
- Walk-Out Basement
- Basement Fills Entire Space Under The House
- 1 Bathroom in Basement
- 1 Bedroom in Basement
Outdoor Features
- In Ground Pool
- Lake, Pond or Stream
Schools
- Prairie View Elementary School
- New Prairie Middle School
- New Prairie High School
Utilities
- Central Air
- Heating System Uses Gas
- Private Company Owned Well
- Well
- Septic System
Listing and Financial Details
- Assessor Parcel Number 46-08-04-300-042.000-068
- $50,000 Seller Concession
Community Details
Overview
- Walnut Ridge Estates Subdivision
Recreation
- Community Pool
Map
Home Values in the Area
Average Home Value in this Area
Tax History
| Year | Tax Paid | Tax Assessment Tax Assessment Total Assessment is a certain percentage of the fair market value that is determined by local assessors to be the total taxable value of land and additions on the property. | Land | Improvement |
|---|---|---|---|---|
| 2024 | $6,925 | $642,000 | $83,000 | $559,000 |
| 2023 | $6,846 | $582,800 | $82,800 | $500,000 |
| 2022 | $5,951 | $540,700 | $64,500 | $476,200 |
| 2021 | $4,121 | $399,600 | $65,000 | $334,600 |
| 2020 | $4,179 | $399,600 | $65,000 | $334,600 |
| 2019 | $3,906 | $374,200 | $65,000 | $309,200 |
| 2018 | $4,338 | $378,000 | $65,000 | $313,000 |
| 2017 | $4,237 | $385,600 | $65,000 | $320,600 |
| 2016 | $4,742 | $401,700 | $65,000 | $336,700 |
| 2014 | $5,438 | $525,800 | $67,400 | $458,400 |
Property History
| Date | Event | Price | List to Sale | Price per Sq Ft | Prior Sale |
|---|---|---|---|---|---|
| 09/27/2025 09/27/25 | Pending | -- | -- | -- | |
| 09/21/2025 09/21/25 | Price Changed | $850,000 | -5.5% | $127 / Sq Ft | |
| 07/18/2025 07/18/25 | Price Changed | $899,000 | -5.4% | $134 / Sq Ft | |
| 06/24/2025 06/24/25 | For Sale | $950,000 | +24.2% | $142 / Sq Ft | |
| 11/01/2021 11/01/21 | Sold | $765,000 | 0.0% | $122 / Sq Ft | View Prior Sale |
| 09/11/2021 09/11/21 | Pending | -- | -- | -- | |
| 07/21/2021 07/21/21 | For Sale | $765,000 | -- | $122 / Sq Ft |
Purchase History
| Date | Type | Sale Price | Title Company |
|---|---|---|---|
| Quit Claim Deed | -- | None Listed On Document | |
| Warranty Deed | -- | None Available |
Mortgage History
| Date | Status | Loan Amount | Loan Type |
|---|---|---|---|
| Previous Owner | $548,000 | New Conventional |
Source: Indiana Regional MLS
MLS Number: 202524275
APN: 46-08-04-300-042.000-068
- 7674 Potato Hole Ct
- 55554 County Line Rd
- 33820 Early Rd
- 33810 Early Rd
- 33965 Prairie Knolls Dr
- 33790 Early Rd
- 33800 Early Rd
- 55420 Forest Cove Ct
- 33811 Ferncrest Ct
- 33671 Woodmont Ridge Dr
- 54850 County Line Rd
- 54760 County Line Rd
- 55420 County Line Rd
- 7428 E 400 N
- The Gipper Plan at Stone Oak Estates
- The Sorin Plan at Stone Oak Estates
- The Leahy Plan at Stone Oak Estates
- The Ara Plan at Stone Oak Estates
- The Rockne Plan at Stone Oak Estates
- The Badin Plan at Stone Oak Estates
