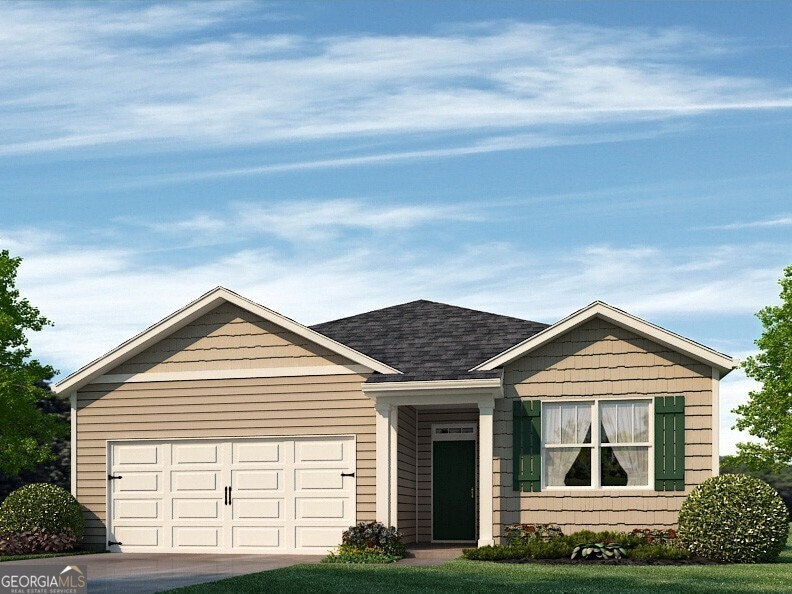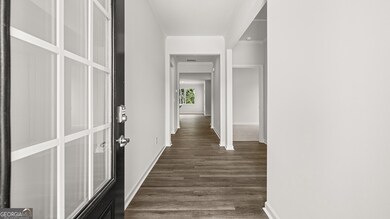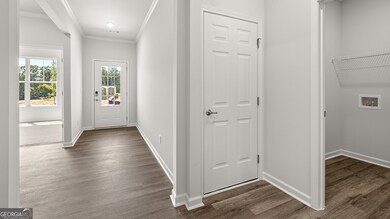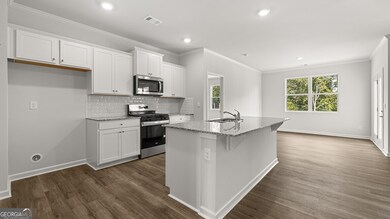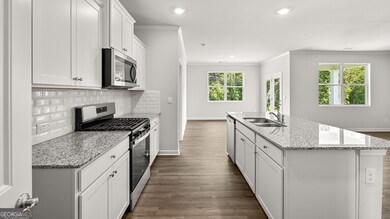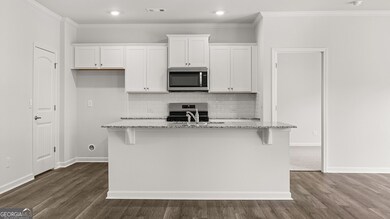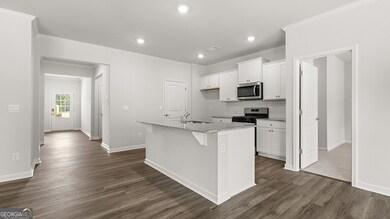8196 Elkhorn Dr Fairburn, GA 30213
Estimated payment $2,201/month
3
Beds
2
Baths
1,618
Sq Ft
$211
Price per Sq Ft
Highlights
- Clubhouse
- Traditional Architecture
- High Ceiling
- Family Room with Fireplace
- Wood Flooring
- Solid Surface Countertops
About This Home
Aria plan 3 bed/2 bath. Ranch plan. Cover porch.Eat-in kitchen Large kitchen island, eat in kitchen with view to family room Wood floors in common areas on the main.
Listing Agent
D.R. Horton Realty of Georgia, Inc. License #249638 Listed on: 11/20/2025

Home Details
Home Type
- Single Family
Year Built
- 2026
HOA Fees
- $63 Monthly HOA Fees
Home Design
- Home to be built
- Traditional Architecture
- Slab Foundation
- Composition Roof
Interior Spaces
- 1,618 Sq Ft Home
- 1-Story Property
- High Ceiling
- Double Pane Windows
- Family Room with Fireplace
Kitchen
- Breakfast Area or Nook
- Walk-In Pantry
- Microwave
- Dishwasher
- Kitchen Island
- Solid Surface Countertops
- Disposal
Flooring
- Wood
- Carpet
- Laminate
Bedrooms and Bathrooms
- 3 Main Level Bedrooms
- Walk-In Closet
- 2 Full Bathrooms
- Double Vanity
- Low Flow Plumbing Fixtures
- Separate Shower
Home Security
- Carbon Monoxide Detectors
- Fire and Smoke Detector
Parking
- Garage
- Parking Accessed On Kitchen Level
Schools
- Renaissance Elementary And Middle School
- Langston Hughes High School
Utilities
- Forced Air Zoned Heating and Cooling System
- Underground Utilities
- Phone Available
- Cable TV Available
Additional Features
- Patio
- 8,712 Sq Ft Lot
Listing and Financial Details
- Tax Lot 169
Community Details
Overview
- $750 Initiation Fee
- Association fees include swimming, tennis
- Oaks At Cedar Grove Subdivision
Amenities
- Clubhouse
Recreation
- Community Playground
- Community Pool
Map
Create a Home Valuation Report for This Property
The Home Valuation Report is an in-depth analysis detailing your home's value as well as a comparison with similar homes in the area
Home Values in the Area
Average Home Value in this Area
Property History
| Date | Event | Price | List to Sale | Price per Sq Ft |
|---|---|---|---|---|
| 11/20/2025 11/20/25 | For Sale | $340,990 | -- | $211 / Sq Ft |
Source: Georgia MLS
Source: Georgia MLS
MLS Number: 10646978
Nearby Homes
- 8204 Elkhorn Dr
- 8206 Elkhorn Dr
- 8210 Elkhorn Dr
- 8212 Elkhorn Dr
- 8214 Elkhorn Dr
- 8216 Elkhorn Dr
- 8218 Elkhorn Dr
- 8208 Coldstream Dr
- 8222 Elkhorn Dr
- 8220 Coldstream Dr
- 8225 Coldstream Dr
- 8224 Elkhorn Dr
- 8226 Coldstream Dr
- ARIA Plan at Oaks at Cedar Grove
- FLORA Plan at Oaks at Cedar Grove
- BELHAVEN Plan at Oaks at Cedar Grove
- 8286 Middlebrook Dr
- 7955 Pikefarm Trail
- 5892 Village Loop
- 5600 Cedar Pass
- 7879 Village Pass
- 5549 Village Ridge
- 7855 Cedar Grove Rd
- 7740 Country Pass
- 5432 Village Ridge
- 5959 Landers Loop
- 7888 The Lakes Point
- 8064 S Fulton Pkwy
- 6461 Edgewater Cove
- 700 Kirkly Way
- 505 Lakeside View
- 7337 Appaloosa Cove
- 6580 Short Rd
- 7001 Clementine Trail
- 7063 Clementine Trail
- 7381 Parkland Bend
