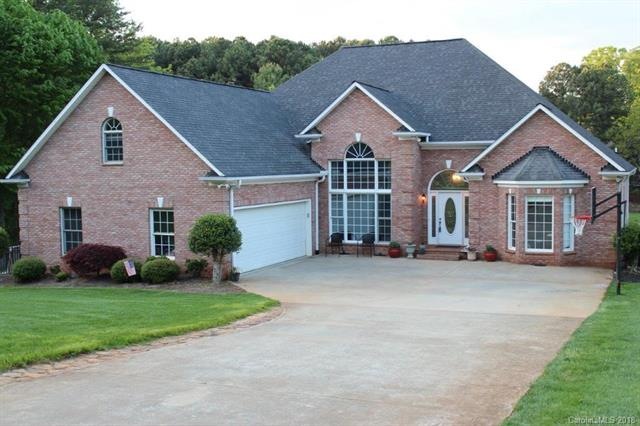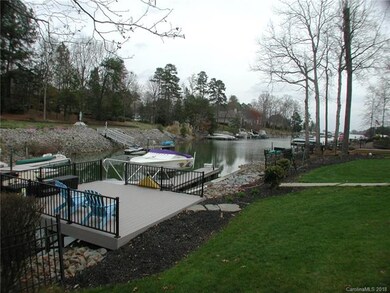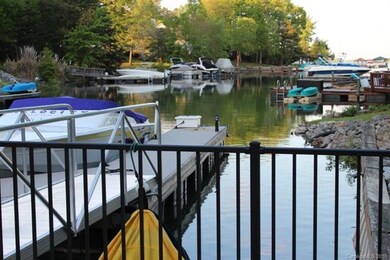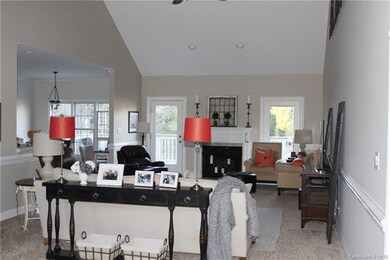
8197 Tranquil Harbor Ln Denver, NC 28037
Highlights
- In Ground Pool
- Waterfront
- Wood Flooring
- St. James Elementary School Rated A-
- Transitional Architecture
- Attic
About This Home
As of June 2021A wonderful, waterfront opportunity. Quality brick home, boat dock w/year round water (9' at full pond), salt water pool, located off popular Unity Church area. Open plan with master suite on main and upper level. Spacious great rm, large breakfast area, office on main. Great home for entertaining. House is priced with room for your buyer to make lots of updates and renovations.
Last Agent to Sell the Property
Shelia Darden
A Better Choice Realty License #299979 Listed on: 07/07/2018
Last Buyer's Agent
Sam Wade
EXP Realty LLC License #296197
Home Details
Home Type
- Single Family
Year Built
- Built in 1998
Lot Details
- Waterfront
- Irrigation
HOA Fees
- $30 Monthly HOA Fees
Parking
- Attached Garage
- Workshop in Garage
Home Design
- Transitional Architecture
Interior Spaces
- Gas Log Fireplace
- Insulated Windows
- Crawl Space
- Attic
Flooring
- Wood
- Tile
Bedrooms and Bathrooms
- 3 Full Bathrooms
- Garden Bath
Pool
- In Ground Pool
Listing and Financial Details
- Assessor Parcel Number 54214
Ownership History
Purchase Details
Home Financials for this Owner
Home Financials are based on the most recent Mortgage that was taken out on this home.Purchase Details
Home Financials for this Owner
Home Financials are based on the most recent Mortgage that was taken out on this home.Purchase Details
Purchase Details
Home Financials for this Owner
Home Financials are based on the most recent Mortgage that was taken out on this home.Purchase Details
Purchase Details
Purchase Details
Purchase Details
Purchase Details
Similar Homes in Denver, NC
Home Values in the Area
Average Home Value in this Area
Purchase History
| Date | Type | Sale Price | Title Company |
|---|---|---|---|
| Warranty Deed | $1,360,000 | None Available | |
| Warranty Deed | $565,000 | None Available | |
| Interfamily Deed Transfer | -- | None Available | |
| Special Warranty Deed | $441,000 | None Available | |
| Trustee Deed | $510,000 | None Available | |
| Deed | $465,000 | -- | |
| Deed | $407,500 | -- | |
| Deed | $62,000 | -- | |
| Deed | $57,000 | -- |
Mortgage History
| Date | Status | Loan Amount | Loan Type |
|---|---|---|---|
| Open | $1,088,000 | New Conventional | |
| Previous Owner | $20,000 | Future Advance Clause Open End Mortgage | |
| Previous Owner | $352,800 | New Conventional | |
| Previous Owner | $26,400 | Credit Line Revolving |
Property History
| Date | Event | Price | Change | Sq Ft Price |
|---|---|---|---|---|
| 06/30/2021 06/30/21 | Sold | $1,360,000 | +140.7% | $400 / Sq Ft |
| 12/27/2018 12/27/18 | Sold | $565,000 | -2.4% | $149 / Sq Ft |
| 11/14/2018 11/14/18 | Pending | -- | -- | -- |
| 10/29/2018 10/29/18 | Price Changed | $579,000 | -3.3% | $153 / Sq Ft |
| 09/20/2018 09/20/18 | Price Changed | $599,000 | -4.9% | $158 / Sq Ft |
| 09/06/2018 09/06/18 | Price Changed | $629,900 | -3.1% | $166 / Sq Ft |
| 08/03/2018 08/03/18 | Price Changed | $649,900 | -3.7% | $171 / Sq Ft |
| 07/20/2018 07/20/18 | Price Changed | $674,800 | -2.9% | $178 / Sq Ft |
| 07/07/2018 07/07/18 | For Sale | $694,800 | -- | $183 / Sq Ft |
Tax History Compared to Growth
Tax History
| Year | Tax Paid | Tax Assessment Tax Assessment Total Assessment is a certain percentage of the fair market value that is determined by local assessors to be the total taxable value of land and additions on the property. | Land | Improvement |
|---|---|---|---|---|
| 2024 | $8,022 | $1,313,984 | $319,188 | $994,796 |
| 2023 | $7,935 | $1,300,347 | $319,188 | $981,159 |
| 2022 | $5,718 | $758,167 | $256,330 | $501,837 |
| 2021 | $5,756 | $745,778 | $256,330 | $489,448 |
| 2020 | $5,198 | $745,778 | $256,330 | $489,448 |
| 2019 | $4,929 | $707,227 | $256,330 | $450,897 |
| 2018 | $4,507 | $615,674 | $242,380 | $373,294 |
| 2017 | $4,310 | $615,674 | $242,380 | $373,294 |
| 2016 | $4,291 | $615,674 | $242,380 | $373,294 |
| 2015 | $4,636 | $615,674 | $242,380 | $373,294 |
| 2014 | $4,702 | $673,439 | $273,910 | $399,529 |
Agents Affiliated with this Home
-

Seller's Agent in 2021
Bryan Chamberlin
The Brokerage House
(503) 489-9888
94 Total Sales
-
N
Buyer's Agent in 2021
NONMEMBER NONMEMBER
-
S
Seller's Agent in 2018
Shelia Darden
A Better Choice Realty
-

Seller Co-Listing Agent in 2018
David Crull
A Better Choice Realty
(704) 573-1588
15 Total Sales
-
S
Buyer's Agent in 2018
Sam Wade
EXP Realty LLC
Map
Source: Canopy MLS (Canopy Realtor® Association)
MLS Number: CAR3410560
APN: 54214
- 2494 Cherry Ln
- 8111 Rainier Dr
- 2593 Las Brisas Ln
- 2484 Early Richmond Ct
- 8259 Camelia Ln
- 8518 Christalina Ln
- 2008 Surefire Ct
- 8473 Bing Cherry Dr
- 2369 Stardust Ct
- 8188 Normandy Rd
- 2407 Royal Anne Dr
- 8146 Viscount Ct
- 8244 Lambert Ct
- 8275 Normandy Rd
- 8176 Viscount Ct
- 2325 Perry Rd
- 8448 Normandy Rd
- 2704 Apache Trail
- 2866 Backwoods Trail
- 2054 Hickory Hills Dr






