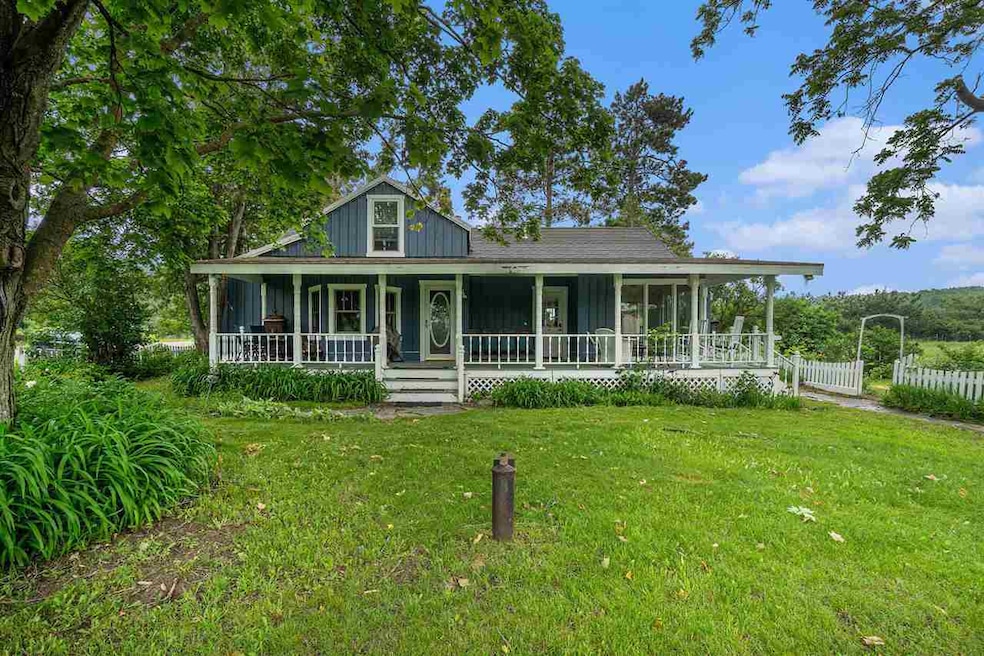8198 Horton Bay Rd Petoskey, MI 49770
Estimated payment $2,831/month
Highlights
- Barn
- Freestanding Bathtub
- Lower Floor Utility Room
- Wood Burning Stove
- Main Floor Primary Bedroom
- Wood Frame Window
About This Home
Welcome to your dream hobby farm, perfectly located between Petoskey, Boyne City, and Charlevoix. Set on 2.5 peaceful acres, this updated farmhouse offers a stylish blend of modern comfort and country charm. The exterior features a newly sided home, new windows, and a 40-foot covered front porch overlooking the expansive pasture and garden areas. The property is move-in ready for your hobby farm dreams, with an electric-fenced pasture and a clean, updated barn complete with a new barn door. Step inside to a bright, open living space filled with natural light. The newly remodeled kitchen boasts custom Preston Feather cabinetry and flows into a dining area with floor-to-ceiling windows framing scenic views. Throughout the home, you’ll find refinished hardwood floors, modern finishes, and thoughtful touches—like the timeless clawfoot tub that adds character to the updated bathrooms. With 3 bedrooms, 2 bathrooms, and open-concept living, this home offers the perfect balance of function and style in a serene Northern Michigan setting. Please note: Appliances not included in sale.
Listing Agent
@properties Christie's International Real Estate - Petoskey Listed on: 06/19/2025

Home Details
Home Type
- Single Family
Lot Details
- 2.5 Acre Lot
- Property is zoned Residential-Improved
Parking
- 1 Car Detached Garage
Home Design
- Wood Frame Construction
- Metal Roof
Interior Spaces
- 1,450 Sq Ft Home
- 2-Story Property
- Wood Burning Stove
- Vinyl Clad Windows
- Wood Frame Window
- Living Room
- Dining Room
- Lower Floor Utility Room
- Michigan Basement
Bedrooms and Bathrooms
- 3 Bedrooms
- Primary Bedroom on Main
- 2 Full Bathrooms
- Freestanding Bathtub
Farming
- Barn
Utilities
- Forced Air Heating System
- Well
- Electric Water Heater
- Septic System
Listing and Financial Details
- Assessor Parcel Number 001-120-009-25
Map
Home Values in the Area
Average Home Value in this Area
Tax History
| Year | Tax Paid | Tax Assessment Tax Assessment Total Assessment is a certain percentage of the fair market value that is determined by local assessors to be the total taxable value of land and additions on the property. | Land | Improvement |
|---|---|---|---|---|
| 2025 | $5,552 | $129,500 | $0 | $0 |
| 2024 | $1,391 | $131,800 | $0 | $0 |
| 2023 | $761 | $104,600 | $0 | $0 |
| 2022 | $725 | $89,800 | $0 | $0 |
| 2021 | $1,577 | $86,000 | $0 | $0 |
| 2020 | $1,637 | $81,000 | $0 | $0 |
| 2019 | $1,545 | $67,400 | $0 | $0 |
| 2018 | $1,510 | $64,000 | $0 | $0 |
| 2017 | $1,387 | $64,000 | $0 | $0 |
| 2016 | $1,386 | $66,100 | $0 | $0 |
| 2015 | $59,842 | $65,700 | $0 | $0 |
| 2014 | $59,842 | $60,300 | $0 | $0 |
| 2013 | -- | $58,900 | $0 | $0 |
Property History
| Date | Event | Price | List to Sale | Price per Sq Ft | Prior Sale |
|---|---|---|---|---|---|
| 06/27/2025 06/27/25 | Price Changed | $450,000 | -14.6% | $310 / Sq Ft | |
| 06/19/2025 06/19/25 | For Sale | $527,000 | +56.8% | $363 / Sq Ft | |
| 05/19/2023 05/19/23 | Sold | $336,000 | +17.9% | $232 / Sq Ft | View Prior Sale |
| 04/06/2023 04/06/23 | For Sale | $285,000 | -- | $197 / Sq Ft |
Purchase History
| Date | Type | Sale Price | Title Company |
|---|---|---|---|
| Grant Deed | $114,000 | -- |
Source: Northern Michigan MLS
MLS Number: 476863
APN: 00112000925
- 03931 Reycraft Rd
- 9030 Sugar Tree Ln
- 0 Camp Daggett Rd
- 7341 Upper Bayshore Rd
- 6182 Quarry Ridge Dr
- 6869 Preserve Dr S
- TBD Preserve Dr
- TBD Cedar Ln
- 6307 Quarry View Dr
- 7397 Preserve Ct
- 6714 Preserve Dr N
- 6194 Bay Ridge Dr
- 7314 Preserve Dr N
- 0 Rocky Beach Rd
- 6073 Rocky Beach Rd
- TBD Wildwinds Dr
- 4712 Sunset View Ln
- 4585 Wildwinds Dr
- 4300 Vista Dr Unit 37 (A-24)
- 2882 School Rd
- 1600 Bear Creek Ln
- 1297 Lachaumiere Dr
- 1401 Crestview Dr
- 1301 Crestview Dr
- 709 Jackson St Unit 9
- 1420 Standish Ave
- 138 E Sheridan St Unit 5
- 522 Liberty St Unit B
- 1115 Emmet St
- 423 Pearl St Unit 2
- 624 Michigan St Unit 4
- 301 Silver St
- 301 Lafayette Ave
- 501 Valley Ridge Dr
- 530 State St Unit 530B
- 300 Front St Unit 103
- 407 Mill St Unit 407 Mill street
- 114 Mill St
- 710 Water St Unit 4
- 115 Mckenzie St






