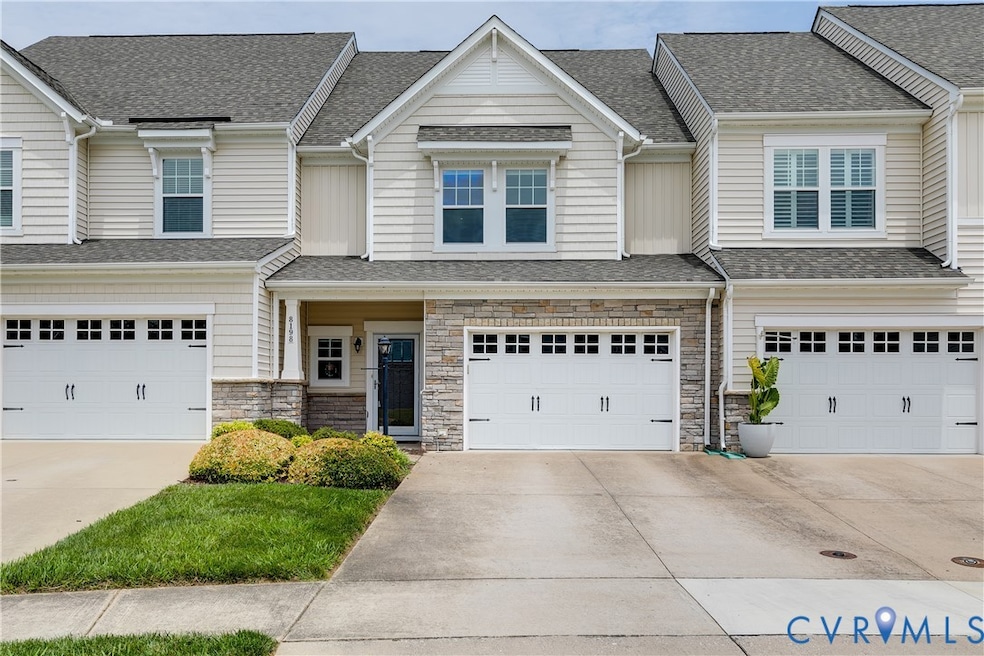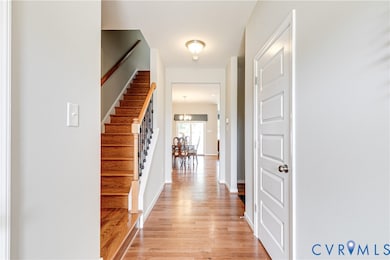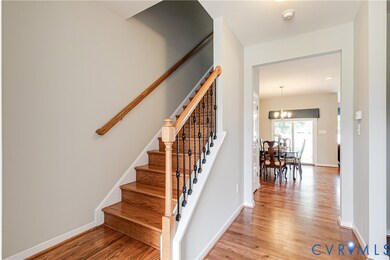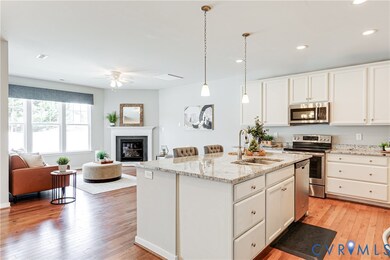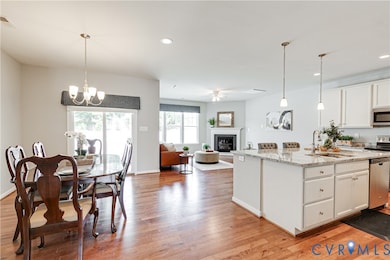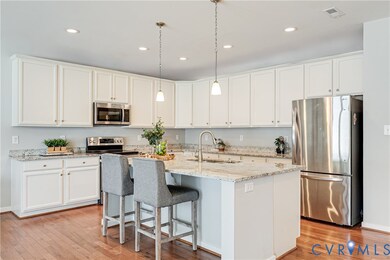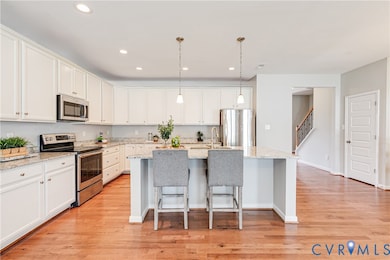
8198 Marley Dr Mechanicsville, VA 23116
Estimated payment $2,999/month
Highlights
- Rowhouse Architecture
- 1.5 Car Direct Access Garage
- Wood Siding
- Chickahominy Middle School Rated A
- Forced Air Heating and Cooling System
- Gas Fireplace
About This Home
Welcome to this spacious 4-bedroom townhome in Marley Pointe! The main level features hardwood flooring and an abundance of natural light throughout the open floor plan. The kitchen opens seamlessly to the dining and family room areas and includes an island with bar seating, stainless steel appliances, pantry, pendant lighting, and ample cabinet space. Upstairs, the primary suite offers a large walk-in closet and a well-appointed bathroom with dual vanities, and a walk-in shower. Two additional generously sized bedrooms with ample closet space share a full guest bathroom. The laundry room is also conveniently located on the second floor. The third floor features a versatile space with a walk-in closet and full bath—ideal for use as a fourth bedroom, media room, home office, fitness center, or more. Home is in close proximity to award winning Hanover county public schools, shopping, restaurants, and easy access to the interstate.
Listing Agent
Keller Williams Realty Brokerage Phone: (804) 719-1898 License #0225208133 Listed on: 08/07/2025

Townhouse Details
Home Type
- Townhome
Est. Annual Taxes
- $3,512
Year Built
- Built in 2017
Lot Details
- 2,439 Sq Ft Lot
- Back Yard Fenced
HOA Fees
- $215 Monthly HOA Fees
Parking
- 1.5 Car Direct Access Garage
- Garage Door Opener
Home Design
- Rowhouse Architecture
- Brick Exterior Construction
- Shingle Roof
- Composition Roof
- Wood Siding
- Vinyl Siding
- Stone
Interior Spaces
- 2,480 Sq Ft Home
- 2-Story Property
- Gas Fireplace
Bedrooms and Bathrooms
- 4 Bedrooms
Schools
- Washington Henry Elementary School
- Chickahominy Middle School
- Atlee High School
Utilities
- Forced Air Heating and Cooling System
- Heating System Uses Natural Gas
Community Details
- Marley Pointe Subdivision
Listing and Financial Details
- Tax Lot 19
- Assessor Parcel Number 8706-76-0209
Map
Home Values in the Area
Average Home Value in this Area
Tax History
| Year | Tax Paid | Tax Assessment Tax Assessment Total Assessment is a certain percentage of the fair market value that is determined by local assessors to be the total taxable value of land and additions on the property. | Land | Improvement |
|---|---|---|---|---|
| 2025 | $3,512 | $433,600 | $90,000 | $343,600 |
| 2024 | $3,121 | $385,300 | $85,000 | $300,300 |
| 2023 | $2,897 | $376,300 | $85,000 | $291,300 |
| 2022 | $2,674 | $330,100 | $72,500 | $257,600 |
| 2021 | $2,583 | $318,900 | $72,500 | $246,400 |
| 2020 | $2,583 | $318,900 | $72,500 | $246,400 |
| 2019 | $2,414 | $307,300 | $72,500 | $234,800 |
| 2018 | $2,414 | $298,000 | $72,500 | $225,500 |
| 2017 | $1,195 | $147,500 | $72,500 | $75,000 |
| 2016 | $567 | $70,000 | $70,000 | $0 |
Property History
| Date | Event | Price | Change | Sq Ft Price |
|---|---|---|---|---|
| 08/07/2025 08/07/25 | For Sale | $454,950 | +15.2% | $183 / Sq Ft |
| 06/21/2022 06/21/22 | Sold | $395,000 | +2.6% | $159 / Sq Ft |
| 05/19/2022 05/19/22 | Pending | -- | -- | -- |
| 04/30/2022 04/30/22 | For Sale | $385,000 | +16.7% | $155 / Sq Ft |
| 06/17/2020 06/17/20 | Sold | $330,000 | 0.0% | $134 / Sq Ft |
| 05/08/2020 05/08/20 | Pending | -- | -- | -- |
| 05/01/2020 05/01/20 | For Sale | $330,000 | -- | $134 / Sq Ft |
Purchase History
| Date | Type | Sale Price | Title Company |
|---|---|---|---|
| Deed | $395,000 | None Listed On Document | |
| Warranty Deed | $330,000 | Attorney | |
| Warranty Deed | $318,995 | Attorney | |
| Warranty Deed | $313,664 | Heritage Title |
Mortgage History
| Date | Status | Loan Amount | Loan Type |
|---|---|---|---|
| Open | $395,000 | New Conventional | |
| Previous Owner | $313,500 | New Conventional | |
| Previous Owner | $218,955 | New Conventional |
Similar Homes in Mechanicsville, VA
Source: Central Virginia Regional MLS
MLS Number: 2522197
APN: 8706-76-0209
- 8419 Villetta Pointe Ln
- 8415 Villetta Pointe Ln
- 9346 Braxton Way
- Lockwood Plan at Villetta Pointe
- Pritchard Plan at Villetta Pointe
- 8411 Villetta Pointe Ln
- 000 Villetta Pointe Ln
- 9382 Marne Ct
- 0 Atlee Rd Unit 2428732
- 9401 Alsace Ct
- 9246 Swannanoa Trail
- 8160 Lyman Ct
- 8158 Judith Ln
- 9193 Wyattwood Rd
- 9439 Laurel Grove Rd
- 10423 Odette Estate Ln Unit K2
- 10427 Odette Estate Ln Unit K3
- 10426 Odette Estate Ln Unit S2
- 10541 Goosecross Way Unit P1
- 8505 Chimney Rock Dr
- 9258 Hanover Crossing Dr
- 8213 Center Path Ln
- 8013 Rutland Village Dr Unit 8013
- 9332 Janeway Dr
- 9426 Deer Stream Dr
- 8312 Soft Wind Dr
- 8195 Crestline Ln
- 8064 Lynmar Ln
- 801 Virginia Center Pkwy
- 9999 Links Ln
- 9440 Pleasant Point Way
- 10449 Atlee Station Rd
- 928 Wellston Ct
- 7966 Kenmore Dr
- 7277-8111 Signal Hill Apartment Dr
- 8176 Surrey Ct
- 7112 Mechanicsville Turnpike
- 5901 Bonneau Rd
- 7284 Edgeworth Rd
- 7240 Elm Tree Terrace
