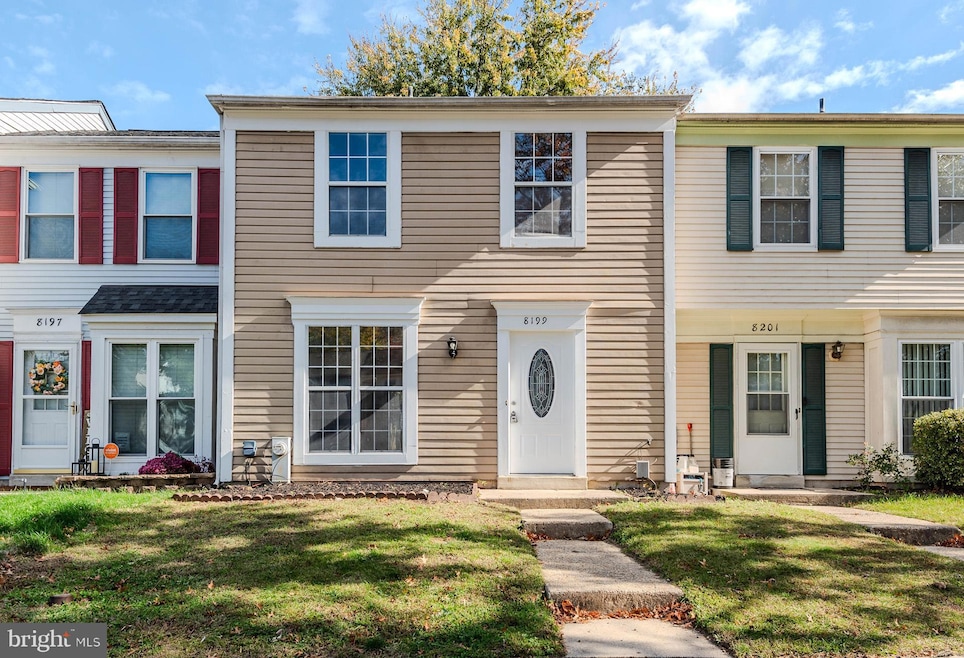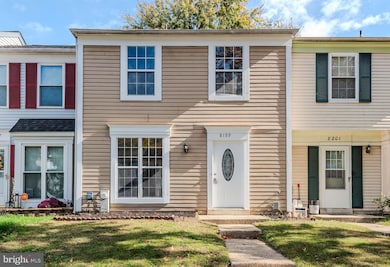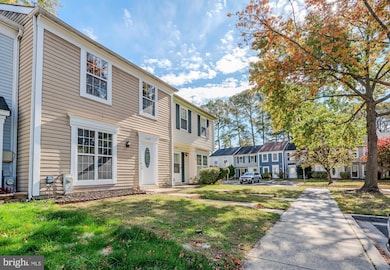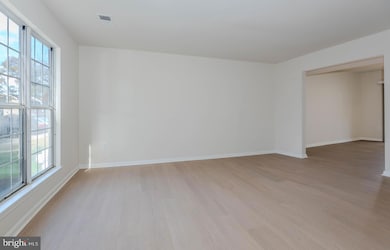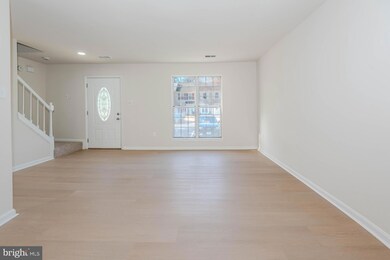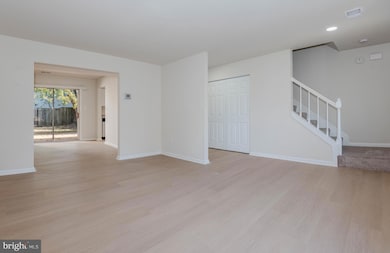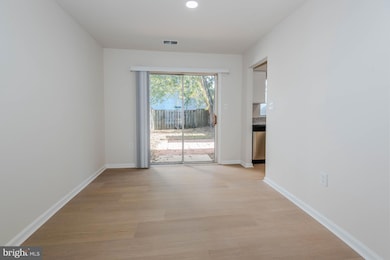8199 Great Bend Rd Glen Burnie, MD 21061
Estimated payment $2,060/month
Highlights
- Colonial Architecture
- Central Air
- Heat Pump System
About This Home
Don't miss this Move in ready remodeled home featuring new kitchen with granite tops stainless appliances and more all new LVP flooring and carpet upstairs. bathrooms have been updated, new paint, updated windows, fenced yard and so much more. Great location convenient to everything.
Listing Agent
(410) 507-0720 shawn@longandfoster.com Long & Foster Real Estate, Inc. Listed on: 11/07/2025

Townhouse Details
Home Type
- Townhome
Est. Annual Taxes
- $2,973
Year Built
- Built in 1986
Lot Details
- 1,860 Sq Ft Lot
HOA Fees
- $70 Monthly HOA Fees
Parking
- Off-Street Parking
Home Design
- Colonial Architecture
- Slab Foundation
Interior Spaces
- 1,180 Sq Ft Home
- Property has 2 Levels
Bedrooms and Bathrooms
- 3 Bedrooms
Utilities
- Central Air
- Heat Pump System
- Electric Water Heater
Community Details
- Cloverleaf Townhouses Subdivision
Listing and Financial Details
- Tax Lot 88
- Assessor Parcel Number 020320690045832
Map
Home Values in the Area
Average Home Value in this Area
Tax History
| Year | Tax Paid | Tax Assessment Tax Assessment Total Assessment is a certain percentage of the fair market value that is determined by local assessors to be the total taxable value of land and additions on the property. | Land | Improvement |
|---|---|---|---|---|
| 2025 | $1,995 | $233,900 | -- | -- |
| 2024 | $1,995 | $209,100 | $110,000 | $99,100 |
| 2023 | $1,934 | $204,267 | $0 | $0 |
| 2022 | $1,802 | $199,433 | $0 | $0 |
| 2021 | $3,545 | $194,600 | $100,000 | $94,600 |
| 2020 | $1,692 | $180,767 | $0 | $0 |
| 2019 | $1,655 | $166,933 | $0 | $0 |
| 2018 | $1,552 | $153,100 | $60,000 | $93,100 |
| 2017 | $1,557 | $149,567 | $0 | $0 |
| 2016 | -- | $146,033 | $0 | $0 |
| 2015 | -- | $142,500 | $0 | $0 |
| 2014 | -- | $142,500 | $0 | $0 |
Property History
| Date | Event | Price | List to Sale | Price per Sq Ft | Prior Sale |
|---|---|---|---|---|---|
| 11/07/2025 11/07/25 | For Sale | $329,900 | +28.4% | $280 / Sq Ft | |
| 09/15/2025 09/15/25 | Sold | $257,000 | +2.8% | $218 / Sq Ft | View Prior Sale |
| 08/15/2025 08/15/25 | Pending | -- | -- | -- | |
| 08/09/2025 08/09/25 | For Sale | $250,000 | -- | $212 / Sq Ft |
Purchase History
| Date | Type | Sale Price | Title Company |
|---|---|---|---|
| Deed | $257,000 | Eagle Title | |
| Deed | $88,900 | -- | |
| Deed | $69,000 | -- |
Mortgage History
| Date | Status | Loan Amount | Loan Type |
|---|---|---|---|
| Previous Owner | $90,650 | No Value Available | |
| Previous Owner | $63,900 | No Value Available |
Source: Bright MLS
MLS Number: MDAA2130020
APN: 03-206-90045832
- 8183 Great Bend Rd
- 8267 Longford Rd
- 618 Sprite Way
- 8275 Longford Rd
- 8279 Longford Rd
- 8281 Longford Rd
- 8283 Longford Rd
- 520 Bend Circle Rd
- 8132 Cloverhurst Rd
- Easton Plan at The Willows
- 625 Winding Willow Way
- Potomac Plan at The Willows
- 716 Wagner Farm Rd
- 8218 Daniels Purchase Way
- 462 Aventura Ct
- 786 Jennie Dr
- 910 Wagner Farm Ct
- 454 Nolheight Rd
- 8421 Norwood Dr
- 931 Oakdale Cir
- 8269 Longford Rd
- 667 Sprite Way
- 8217 Longford Rd
- 8034 Greenleaf Terrace
- 8096 Crainmont Dr
- 7987 Nolpark Ct
- 7975 Crain Hwy S
- 462 Long Towne Ct
- 8103 Glen Hollow Dr
- 600 Harpers Mill Rd
- 538 Kenora Dr
- 469 Glen Mar Rd
- 425 Gatewood Ct
- 7930 Silver Ct
- 401 Secluded Post Cir
- 7906 Silent Shadow Ct
- 512 N Farm Crossing Rd
- 7940 Covington Ave
- 7906 Allard Ct
- 299 Snow Cap Ct
