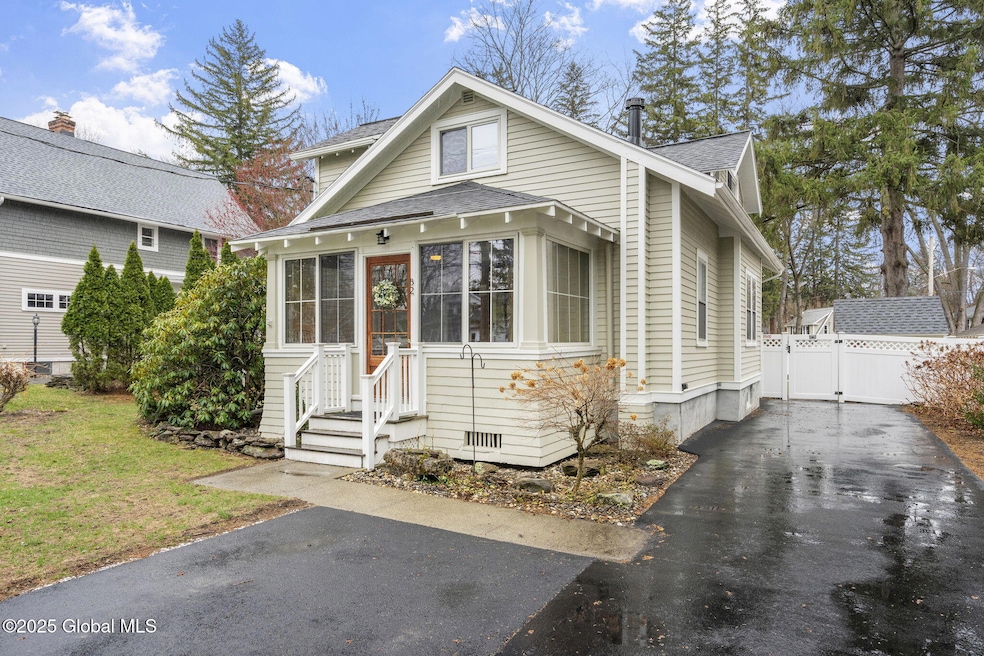
82 Adams Place Delmar, NY 12054
Highlights
- In Ground Pool
- Wood Flooring
- No HOA
- Deck
- Solid Surface Countertops
- Home Office
About This Home
As of May 2025MULTIPLE OFFER DEADLINE 4/13/25 (Sunday) at 3pm. ''Olde Delmar'' Charmer. Premiere location for walkability to restaurants, library and more! Tons of updates throughout interior and exterior. Home features an enclosed front porch to cozy up on or have fun watching the annual memorial day parade. Four bedrooms with one being on the first floor. Two updated full bathrooms. Gorgeous kitchen with new leathered quartzite counters and all new appliances. Sweet dining area with built-ins and access to rear yard. The second floor has three bedrooms with hardwood flooring and a full bathroom. Finished family room in the basement area and laundry room. Newly fenced rear yard features a salt water pool, outdoor shower, firepit and deck. Owners relocating out of State.
Last Agent to Sell the Property
Gabler Realty, LLC License #30RI0805968 Listed on: 04/09/2025

Home Details
Home Type
- Single Family
Est. Annual Taxes
- $6,893
Year Built
- Built in 1928
Lot Details
- 0.28 Acre Lot
- Lot Dimensions are 60x209
- Back Yard Fenced
- Landscaped
- Level Lot
Parking
- 1 Car Detached Garage
- Driveway
- Off-Street Parking
Home Design
- Bungalow
- Wood Siding
- Asphalt
Interior Spaces
- Crown Molding
- Paddle Fans
- Blinds
- French Doors
- Living Room
- Dining Room
- Home Office
- Washer and Dryer
Kitchen
- Eat-In Kitchen
- Gas Oven
- Range with Range Hood
- Microwave
- Dishwasher
- Solid Surface Countertops
Flooring
- Wood
- Ceramic Tile
Bedrooms and Bathrooms
- 4 Bedrooms
- Primary bedroom located on second floor
- Bathroom on Main Level
- 2 Full Bathrooms
- Ceramic Tile in Bathrooms
Finished Basement
- Basement Fills Entire Space Under The House
- Laundry in Basement
Pool
- In Ground Pool
- Outdoor Shower
- Saltwater Pool
Outdoor Features
- Deck
- Exterior Lighting
- Shed
- Enclosed Glass Porch
Schools
- Bethlehem Central High School
Utilities
- Dehumidifier
- Ductless Heating Or Cooling System
- Heating System Uses Natural Gas
- Baseboard Heating
- Hot Water Heating System
- Gas Water Heater
- High Speed Internet
- Cable TV Available
Community Details
- No Home Owners Association
Listing and Financial Details
- Legal Lot and Block 2.000 / 10
- Assessor Parcel Number 012200 85.16-10-2
Ownership History
Purchase Details
Home Financials for this Owner
Home Financials are based on the most recent Mortgage that was taken out on this home.Purchase Details
Home Financials for this Owner
Home Financials are based on the most recent Mortgage that was taken out on this home.Purchase Details
Similar Homes in Delmar, NY
Home Values in the Area
Average Home Value in this Area
Purchase History
| Date | Type | Sale Price | Title Company |
|---|---|---|---|
| Warranty Deed | $503,500 | Northway Title | |
| Warranty Deed | $405,000 | Chicago Title | |
| Deed | $181,250 | Kevin Hickey |
Mortgage History
| Date | Status | Loan Amount | Loan Type |
|---|---|---|---|
| Open | $429,600 | New Conventional | |
| Previous Owner | $405,000 | New Conventional | |
| Previous Owner | $1,691 | Unknown | |
| Previous Owner | $142,500 | Stand Alone Refi Refinance Of Original Loan | |
| Previous Owner | $25,000 | Credit Line Revolving | |
| Previous Owner | $26,000 | Unknown | |
| Previous Owner | $155,000 | Unknown |
Property History
| Date | Event | Price | Change | Sq Ft Price |
|---|---|---|---|---|
| 05/23/2025 05/23/25 | Sold | $503,500 | +17.9% | $337 / Sq Ft |
| 04/13/2025 04/13/25 | Pending | -- | -- | -- |
| 04/09/2025 04/09/25 | For Sale | $427,000 | +5.4% | $285 / Sq Ft |
| 05/19/2023 05/19/23 | Sold | $405,000 | +6.6% | $271 / Sq Ft |
| 04/03/2023 04/03/23 | Pending | -- | -- | -- |
| 03/29/2023 03/29/23 | For Sale | $379,900 | -- | $254 / Sq Ft |
Tax History Compared to Growth
Tax History
| Year | Tax Paid | Tax Assessment Tax Assessment Total Assessment is a certain percentage of the fair market value that is determined by local assessors to be the total taxable value of land and additions on the property. | Land | Improvement |
|---|---|---|---|---|
| 2024 | $6,726 | $207,500 | $62,000 | $145,500 |
| 2023 | $5,848 | $200,000 | $62,000 | $138,000 |
| 2022 | $5,677 | $200,000 | $62,000 | $138,000 |
| 2021 | $5,708 | $200,000 | $62,000 | $138,000 |
| 2020 | $5,673 | $200,000 | $62,000 | $138,000 |
| 2019 | $5,444 | $200,000 | $62,000 | $138,000 |
| 2018 | $5,541 | $200,000 | $62,000 | $138,000 |
| 2017 | $5,442 | $200,000 | $62,000 | $138,000 |
| 2016 | $5,442 | $200,000 | $62,000 | $138,000 |
| 2015 | -- | $200,000 | $62,000 | $138,000 |
| 2014 | -- | $200,000 | $62,000 | $138,000 |
Agents Affiliated with this Home
-
Paula Rice

Seller's Agent in 2025
Paula Rice
Gabler Realty, LLC
(518) 522-2825
129 Total Sales
-
Donna Chow

Buyer's Agent in 2025
Donna Chow
Howard Hanna Capital Inc
(518) 852-7626
87 Total Sales
-
cheryl nutter
c
Buyer Co-Listing Agent in 2025
cheryl nutter
Howard Hanna Capital Inc
(518) 852-3753
6 Total Sales
-
Patrick McSharry

Seller's Agent in 2023
Patrick McSharry
McSharry & Assoc. Realty LLC
(518) 330-5599
283 Total Sales
-
J
Buyer's Agent in 2023
Joy Boisvert
Coldwell Banker Prime Properties
-
S
Buyer Co-Listing Agent in 2023
Shannon McCarthy
Keller Williams Capital District-Sara
Map
Source: Global MLS
MLS Number: 202514889
APN: 012200-085-016-0010-002-000-0000






