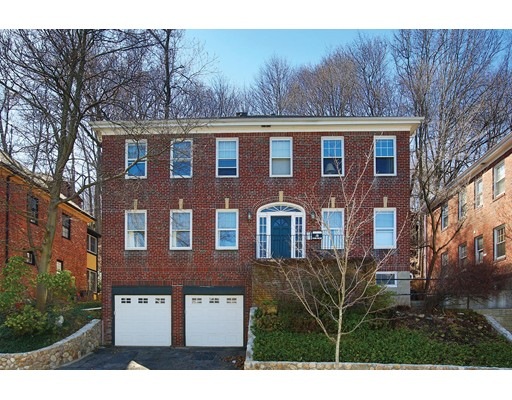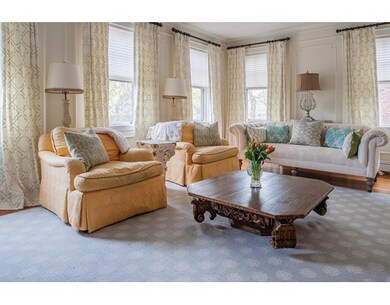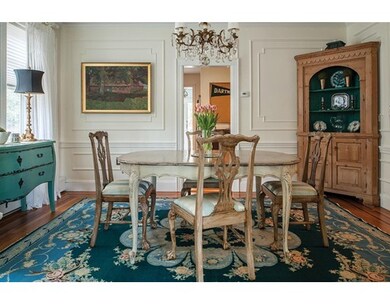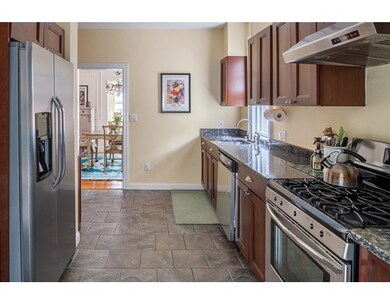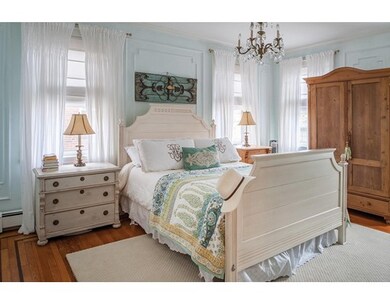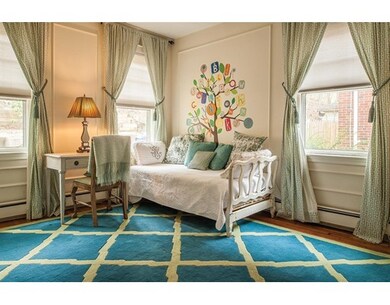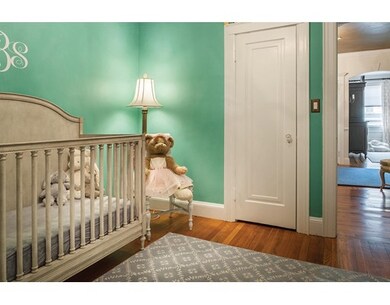
82 Atherton Rd Unit 1 Brookline, MA 02446
Washington Square NeighborhoodAbout This Home
As of April 2022Beautiful sun-filled condo on the first floor of a two unit brick building with high ceilings, large open foyer, crown molding, handcrafted plaster wall moldings, and hardwood floors with beautiful inlay. This three bedroom, two bathroom unit not only has the traditional charm of the 1930's but also has the contemporary design and functionality with an updated kitchen consisting of dark wood cabinetry, granite countertops, stainless steel appliances and recessed lighting. The sun room off the kitchen has oversized windows with a sliding glass door that overlooks the fenced-in backyard with a large composite deck and patio. Perennial gardens and raised beds accent the backyard. This home has a generous shared basement with it's own built-in cedar closet ( built in 2016). An attached garage offers one car parking and an additional deeded space in the driveway. Located in Coolidge Corner, this distinctive unit is a short distance to shops, restaurants, public transportation ( "C" line).
Property Details
Home Type
Condominium
Est. Annual Taxes
$11,832
Year Built
1928
Lot Details
0
Listing Details
- Unit Level: 1
- Property Type: Condominium/Co-Op
- CC Type: Condo
- Style: Townhouse
- Other Agent: 1.00
- Lead Paint: Unknown
- Year Built Description: Actual
- Special Features: None
- Property Sub Type: Condos
- Year Built: 1928
Interior Features
- Has Basement: Yes
- Number of Rooms: 7
- Amenities: Public Transportation, Shopping, Park, Medical Facility, House of Worship, Public School, T-Station, University
- Electric: 220 Volts
- Flooring: Wood, Tile
- Interior Amenities: Cable Available
- Bedroom 2: First Floor, 11X10
- Bedroom 3: First Floor, 11X14
- Bathroom #1: First Floor
- Kitchen: First Floor, 10X14
- Living Room: First Floor, 19X13
- Master Bedroom: First Floor, 12X16
- Master Bedroom Description: Bathroom - Full
- Dining Room: First Floor, 15X`2
- No Bedrooms: 3
- Full Bathrooms: 2
- Oth1 Room Name: Sun Room
- Oth1 Dimen: 9X6
- Oth1 Level: First Floor
- No Living Levels: 1
- Main Lo: K95001
- Main So: AN2593
Exterior Features
- Construction: Brick, Stone/Concrete
- Exterior: Brick
- Exterior Unit Features: Deck - Composite, Patio, Fenced Yard, Stone Wall
Garage/Parking
- Garage Parking: Attached, Under, Garage Door Opener
- Garage Spaces: 1
- Parking: Off-Street, Deeded
- Parking Spaces: 1
Utilities
- Heat Zones: 1
- Hot Water: Tankless
- Utility Connections: for Gas Range, for Gas Dryer
- Sewer: City/Town Sewer
- Water: City/Town Water
Condo/Co-op/Association
- Association Fee Includes: Water, Sewer, Master Insurance, Exterior Maintenance, Landscaping, Snow Removal
- Association Security: Intercom
- Management: Owner Association
- Pets Allowed: Yes
- No Units: 2
- Unit Building: 1
Fee Information
- Fee Interval: Monthly
Schools
- Elementary School: Dev/Driscoll
- High School: Brookline High
Lot Info
- Zoning: reS
Ownership History
Purchase Details
Home Financials for this Owner
Home Financials are based on the most recent Mortgage that was taken out on this home.Purchase Details
Home Financials for this Owner
Home Financials are based on the most recent Mortgage that was taken out on this home.Purchase Details
Home Financials for this Owner
Home Financials are based on the most recent Mortgage that was taken out on this home.Purchase Details
Purchase Details
Home Financials for this Owner
Home Financials are based on the most recent Mortgage that was taken out on this home.Purchase Details
Similar Homes in the area
Home Values in the Area
Average Home Value in this Area
Purchase History
| Date | Type | Sale Price | Title Company |
|---|---|---|---|
| Condominium Deed | $1,366,000 | None Available | |
| Not Resolvable | $1,072,500 | -- | |
| Not Resolvable | $640,000 | -- | |
| Deed | -- | -- | |
| Deed | $289,400 | -- | |
| Deed | $212,500 | -- |
Mortgage History
| Date | Status | Loan Amount | Loan Type |
|---|---|---|---|
| Open | $1,229,400 | Purchase Money Mortgage | |
| Previous Owner | $127,000 | Credit Line Revolving | |
| Previous Owner | $50,000 | Credit Line Revolving | |
| Previous Owner | $794,500 | Stand Alone Refi Refinance Of Original Loan | |
| Previous Owner | $838,000 | Unknown | |
| Previous Owner | $506,000 | No Value Available | |
| Previous Owner | $512,000 | New Conventional | |
| Previous Owner | $485,000 | No Value Available | |
| Previous Owner | $474,500 | No Value Available | |
| Previous Owner | $281,250 | No Value Available | |
| Previous Owner | $289,000 | Purchase Money Mortgage |
Property History
| Date | Event | Price | Change | Sq Ft Price |
|---|---|---|---|---|
| 04/11/2022 04/11/22 | Sold | $1,366,000 | +5.2% | $832 / Sq Ft |
| 03/02/2022 03/02/22 | Pending | -- | -- | -- |
| 02/23/2022 02/23/22 | For Sale | $1,299,000 | +21.1% | $792 / Sq Ft |
| 06/29/2017 06/29/17 | Sold | $1,072,500 | +7.5% | $654 / Sq Ft |
| 04/29/2017 04/29/17 | Pending | -- | -- | -- |
| 04/25/2017 04/25/17 | For Sale | $998,000 | +55.9% | $608 / Sq Ft |
| 08/10/2012 08/10/12 | Sold | $640,000 | 0.0% | $405 / Sq Ft |
| 06/19/2012 06/19/12 | Pending | -- | -- | -- |
| 05/30/2012 05/30/12 | For Sale | $640,000 | -- | $405 / Sq Ft |
Tax History Compared to Growth
Tax History
| Year | Tax Paid | Tax Assessment Tax Assessment Total Assessment is a certain percentage of the fair market value that is determined by local assessors to be the total taxable value of land and additions on the property. | Land | Improvement |
|---|---|---|---|---|
| 2025 | $11,832 | $1,198,800 | $0 | $1,198,800 |
| 2024 | $11,483 | $1,175,300 | $0 | $1,175,300 |
| 2023 | $10,108 | $1,013,800 | $0 | $1,013,800 |
| 2022 | $9,735 | $955,300 | $0 | $955,300 |
| 2021 | $9,270 | $945,900 | $0 | $945,900 |
| 2020 | $8,851 | $936,600 | $0 | $936,600 |
| 2019 | $8,358 | $892,000 | $0 | $892,000 |
| 2018 | $8,036 | $849,500 | $0 | $849,500 |
| 2017 | $7,771 | $786,500 | $0 | $786,500 |
| 2016 | $7,450 | $715,000 | $0 | $715,000 |
| 2015 | $6,942 | $650,000 | $0 | $650,000 |
| 2014 | $6,890 | $604,900 | $0 | $604,900 |
Agents Affiliated with this Home
-
Arthur Deych

Seller's Agent in 2022
Arthur Deych
Block Realty
(617) 869-4907
7 in this area
165 Total Sales
-
Penney Gould Team
P
Buyer's Agent in 2022
Penney Gould Team
Compass
(781) 389-8224
1 in this area
79 Total Sales
-
Beth Shuman

Seller's Agent in 2017
Beth Shuman
Compass
(508) 397-0001
1 in this area
24 Total Sales
-
Robert Cohen

Buyer's Agent in 2017
Robert Cohen
Engel & Volkers Boston
(617) 962-0142
83 Total Sales
-
Susan Rexford
S
Seller's Agent in 2012
Susan Rexford
Prospective Realty INC
(978) 729-3823
45 Total Sales
-
Frank Macdonald
F
Buyer's Agent in 2012
Frank Macdonald
Frank Macdonald Real Estate
(617) 953-8064
1 in this area
13 Total Sales
Map
Source: MLS Property Information Network (MLS PIN)
MLS Number: 72152262
APN: BROO-000085-000033-000001
- 15 Short St Unit 4
- 121 Centre St Unit PH3
- 107 Centre St Unit A
- 19 Winchester St Unit 304
- 19 Winchester St Unit 110
- 19 Winchester St Unit 102
- 12 Williams St
- 8 Naples Rd Unit 1
- 89 Marion St
- 150+152 Jordan Rd
- 197 Winchester St Unit 199
- 199 Winchester St Unit 199
- 77 Thorndike St Unit 1
- 77 Thorndike St Unit 2
- 589-591 Washington St
- 1588 Beacon St Unit 2
- 4 Fairbanks St Unit 2
- 14 Green St Unit PHA
- 14 Green St Unit PH B
- 80 Park St Unit 55
