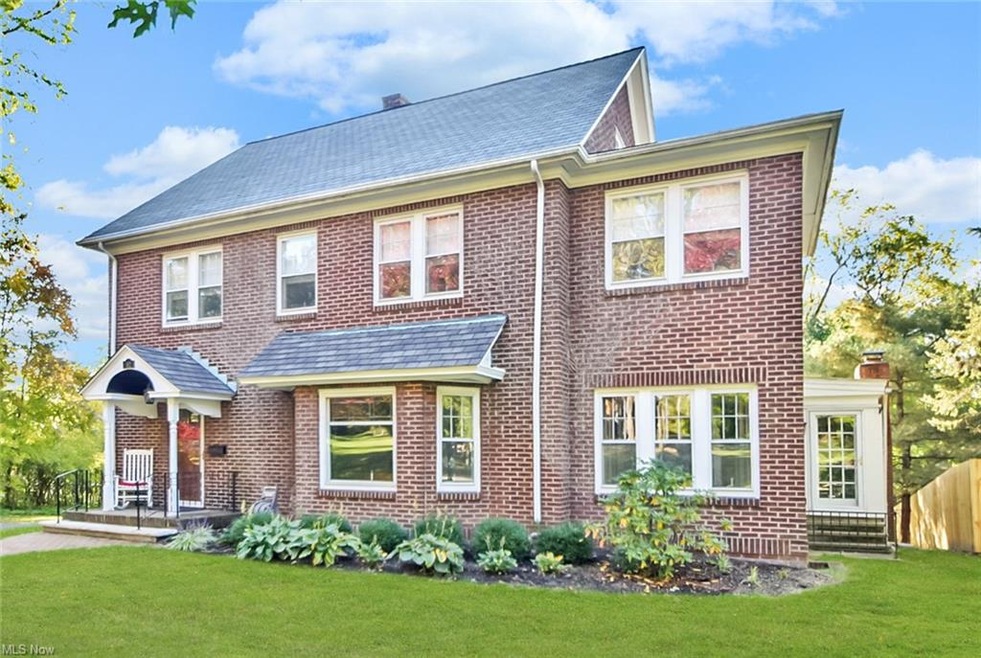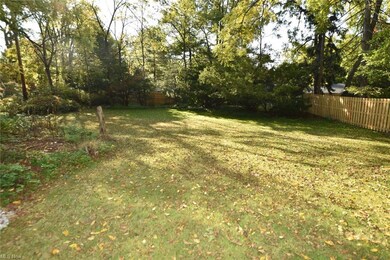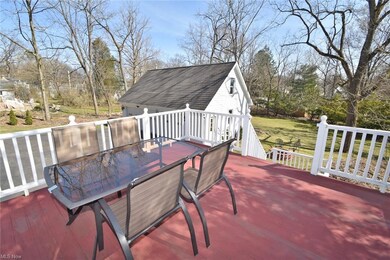
82 Aurora St Hudson, OH 44236
Highlights
- View of Trees or Woods
- Colonial Architecture
- Wooded Lot
- Ellsworth Hill Elementary School Rated A-
- Deck
- 2 Fireplaces
About This Home
As of May 2021Charm, character and prime village location! Construction and Design for this Brick Colonial Revival influenced by James Ellsworth in unison w/Western Reserve Academy for the construction of the day. Simple in design withstanding the test of time, the pure yet elegant interior is captivating showcasing original mahogany moldings and trim, hinged glass French doors. Adding to the charm are custom bookcases, some original cork flring, gorgeous turned grand staircase off of foyer and beautiful tiled fp. Stunning formal dining rm w/built-in buffet opens from casual dining built-in dining space & adjacent butler's pantry. Vintage kitchen is delightful-opens from side entry, pantry/storage & adorable guest lavatory. There is also a spacious sunrm on first flr w/fp and access to deck. There is also a 2nd private service/family staircase from kitchen area to 2nd flr. Upstairs delivers 4 bedrms, 1 full bath, continue to the 3rd flr could be used as a guest suite w/bath. The almost century lower level has been prof. waterproofed w/new sump pump 2018, updated electrical and lighting 2017, 3 Mitsubishi ductless split A/C systems installed in 2017 plus new boiler added in 2017. The driveway was resurfaced in 2018 w/updated landscaping and brick walkway. 3 car detached garage w/walk up storage, firepit and a great yard. New roof added in 2020. Exceptional value minutes from downtown shopping and restaurants. Come home to 82 Aurora-for the historically minded-a true treasure!
Home Details
Home Type
- Single Family
Est. Annual Taxes
- $9,052
Year Built
- Built in 1922
Lot Details
- 0.48 Acre Lot
- North Facing Home
- Wooded Lot
Home Design
- Colonial Architecture
- Brick Exterior Construction
- Slate Roof
- Asphalt Roof
Interior Spaces
- 3,425 Sq Ft Home
- 3-Story Property
- 2 Fireplaces
- Views of Woods
Kitchen
- Built-In Oven
- Range
- Dishwasher
Bedrooms and Bathrooms
- 5 Bedrooms
Laundry
- Dryer
- Washer
Basement
- Walk-Out Basement
- Basement Fills Entire Space Under The House
- Sump Pump
Parking
- 3 Car Detached Garage
- Garage Door Opener
Outdoor Features
- Deck
Utilities
- Cooling System Mounted In Outer Wall Opening
- Baseboard Heating
- Heating System Uses Steam
- Heating System Uses Gas
Community Details
- Village/Hudson Community
Listing and Financial Details
- Assessor Parcel Number 3201637
Ownership History
Purchase Details
Home Financials for this Owner
Home Financials are based on the most recent Mortgage that was taken out on this home.Purchase Details
Purchase Details
Home Financials for this Owner
Home Financials are based on the most recent Mortgage that was taken out on this home.Similar Homes in the area
Home Values in the Area
Average Home Value in this Area
Purchase History
| Date | Type | Sale Price | Title Company |
|---|---|---|---|
| Warranty Deed | $550,000 | Barristers Of Ohio | |
| Interfamily Deed Transfer | -- | None Available | |
| Warranty Deed | $400,333 | Signature Title |
Mortgage History
| Date | Status | Loan Amount | Loan Type |
|---|---|---|---|
| Open | $440,000 | New Conventional | |
| Previous Owner | $175,000 | Credit Line Revolving |
Property History
| Date | Event | Price | Change | Sq Ft Price |
|---|---|---|---|---|
| 05/20/2021 05/20/21 | Sold | $550,000 | 0.0% | $161 / Sq Ft |
| 03/28/2021 03/28/21 | Pending | -- | -- | -- |
| 03/24/2021 03/24/21 | For Sale | $550,000 | +37.4% | $161 / Sq Ft |
| 06/20/2017 06/20/17 | Sold | $400,333 | -5.7% | $144 / Sq Ft |
| 04/25/2017 04/25/17 | Pending | -- | -- | -- |
| 03/08/2017 03/08/17 | Price Changed | $424,333 | -9.6% | $152 / Sq Ft |
| 01/31/2017 01/31/17 | For Sale | $469,333 | -- | $169 / Sq Ft |
Tax History Compared to Growth
Tax History
| Year | Tax Paid | Tax Assessment Tax Assessment Total Assessment is a certain percentage of the fair market value that is determined by local assessors to be the total taxable value of land and additions on the property. | Land | Improvement |
|---|---|---|---|---|
| 2025 | $10,803 | $212,783 | $40,758 | $172,025 |
| 2024 | $10,803 | $212,783 | $40,758 | $172,025 |
| 2023 | $10,803 | $212,783 | $40,758 | $172,025 |
| 2022 | $9,226 | $162,082 | $30,877 | $131,205 |
| 2021 | $9,215 | $161,613 | $30,877 | $130,736 |
| 2020 | $9,052 | $161,620 | $30,880 | $130,740 |
| 2019 | $8,006 | $132,220 | $25,230 | $106,990 |
| 2018 | $7,977 | $132,220 | $25,230 | $106,990 |
| 2017 | $6,026 | $132,220 | $25,230 | $106,990 |
| 2016 | $6,130 | $106,570 | $20,850 | $85,720 |
| 2015 | $6,026 | $106,570 | $20,850 | $85,720 |
| 2014 | $6,043 | $106,570 | $20,850 | $85,720 |
| 2013 | $5,541 | $96,310 | $20,850 | $75,460 |
Agents Affiliated with this Home
-

Seller's Agent in 2021
Karyl Morrison
Howard Hanna
(330) 903-6448
214 in this area
334 Total Sales
-
G
Seller's Agent in 2017
Gail Royster
Deleted Agent
-

Buyer's Agent in 2017
Sharon Friedman
Berkshire Hathaway HomeServices Professional Realty
(440) 893-9190
7 in this area
327 Total Sales
Map
Source: MLS Now
MLS Number: 4265027
APN: 32-01637
- 128 Hudson St
- 190 Aurora St
- 33 Atterbury Blvd
- 304 Cutler Ln
- 77 Atterbury Blvd Unit 309
- 77 Atterbury Blvd Unit 106
- 191 Sunset Dr
- 17 Brandywine Dr
- 114 Brentwood Dr
- 6911 Post Ln
- 6861 Bauley Dr
- 6589 Elmcrest Dr
- 180 Atterbury Blvd
- 2123 Jesse Dr
- 7031 Jonathan Dr
- 6065 Ogilby Dr
- 21 Steepleview Dr
- 244 Atterbury Blvd
- 41 W Case Dr
- 14 W Case Dr


