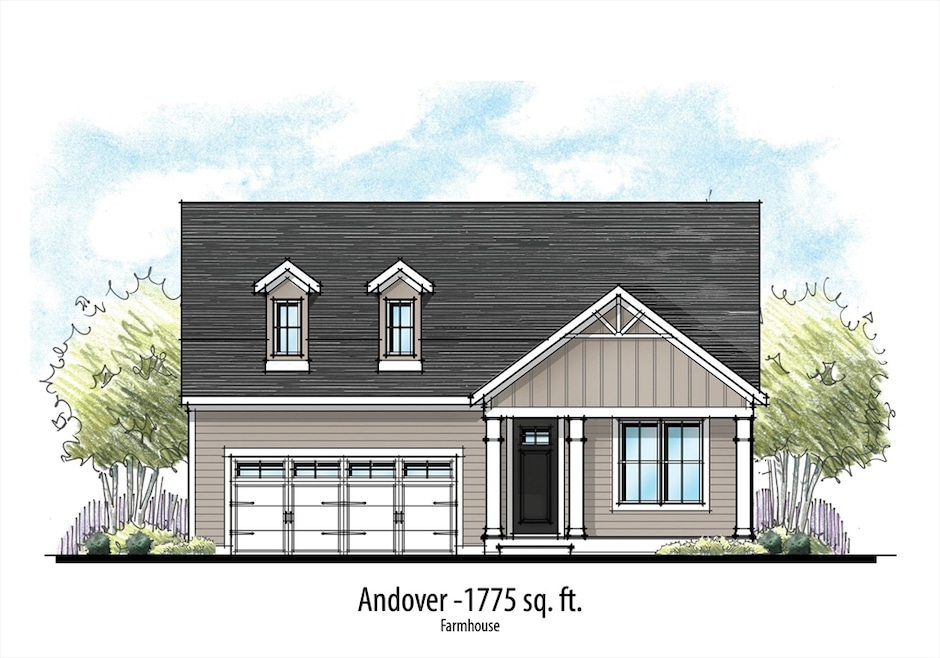
82 Boxwood Ln Bridgewater, MA 02324
Highlights
- Wooded Lot
- Wood Flooring
- Jogging Path
- Ranch Style House
- Covered Patio or Porch
- 2 Car Attached Garage
About This Home
As of August 2025Welcome to The Preserve at Hunters Hill, Dighton's premier 55+ Lifestyle Community of NEW single family homes with Open Floor Plans and First Floor Primary Suites. Introducing The Andover (Farmhouse) design with 2 Bedrooms, 2 Baths, and 1775 Sq Ft. of Single Level Living. This perfectly "right sized" one level home offers an open Great Room/Kitchen/Cafe, first-floor primary suite,enclosed outdoor living possibilities and two car garages. Elevation, pocket office, 4 seasons room and parcel delivery vestibule options are available. State of the Art, TBB, 3550 Sq. Ft. Clubhouse with fitness center, heated outdoor pool, 2 pickleball courts, a bocce and shuffleboard court and more... Let's get started building your new dream home decorated with all of your personal touches.
Home Details
Home Type
- Single Family
Year Built
- Built in 2025
Lot Details
- 0.47 Acre Lot
- Property fronts a private road
- Wooded Lot
Parking
- 2 Car Attached Garage
- Driveway
- Open Parking
- Off-Street Parking
Home Design
- Ranch Style House
- Frame Construction
- Shingle Roof
- Concrete Perimeter Foundation
Interior Spaces
- 1,775 Sq Ft Home
- Insulated Doors
- Basement Fills Entire Space Under The House
- Laundry on main level
Kitchen
- Range with Range Hood
- Dishwasher
Flooring
- Wood
- Carpet
- Tile
Bedrooms and Bathrooms
- 2 Bedrooms
- 2 Full Bathrooms
Outdoor Features
- Covered Deck
- Covered Patio or Porch
Location
- Property is near schools
Utilities
- Forced Air Heating and Cooling System
- 2 Cooling Zones
- 2 Heating Zones
- Heating System Uses Propane
- 200+ Amp Service
- Water Heater
- Private Sewer
Listing and Financial Details
- Tax Lot 82R
Community Details
Recreation
- Jogging Path
Additional Features
- Property has a Home Owners Association
- Shops
Similar Homes in Bridgewater, MA
Home Values in the Area
Average Home Value in this Area
Property History
| Date | Event | Price | Change | Sq Ft Price |
|---|---|---|---|---|
| 08/21/2025 08/21/25 | Sold | $715,300 | +2.2% | $403 / Sq Ft |
| 03/20/2025 03/20/25 | Pending | -- | -- | -- |
| 03/16/2025 03/16/25 | For Sale | $699,900 | -- | $394 / Sq Ft |
Tax History Compared to Growth
Agents Affiliated with this Home
-
Patricia Fanning

Seller's Agent in 2025
Patricia Fanning
Long Realty
(339) 832-3800
4 in this area
11 Total Sales
Map
Source: MLS Property Information Network (MLS PIN)
MLS Number: 73346004
- 88 Boxwood Ln
- 74 Vernon St
- 357 Vernon St
- 29 Indian Ridge
- 200 Forest St
- 110 Cobblestone Ln
- 15 Deerfield Dr
- 1313 Old Pleasant St
- 1075 South St
- 8 North St
- 181 South Dr
- 884 South St
- 25 Brian Rd
- 905 Vernon St
- 265 Pine St
- 39 Brewster Dr
- 25 Evergreen Dr
- 5 Tarkin Hill Ln
- 40 Country Club Dr
- 20 Anacki Ln Unit 20
