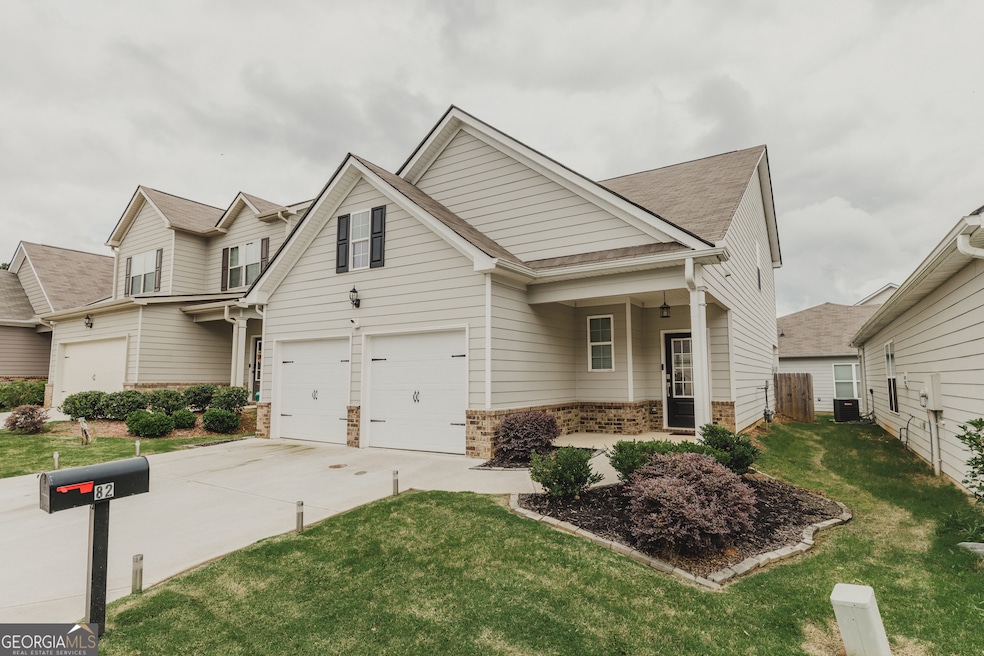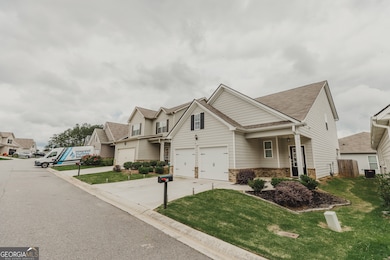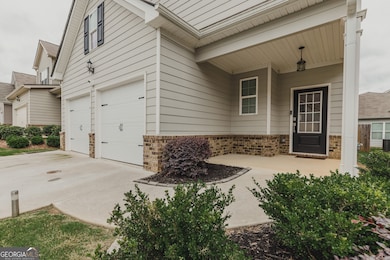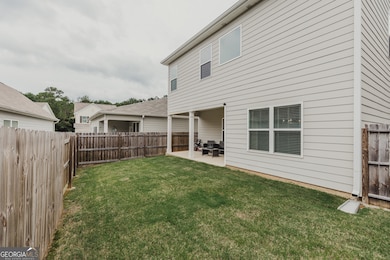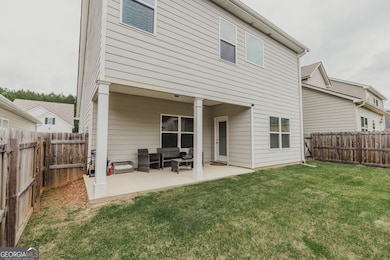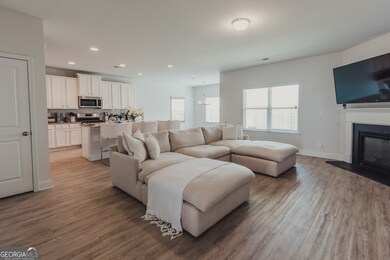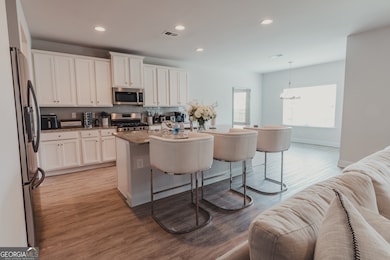82 Castlemoor Loop Adairsville, GA 30103
Estimated payment $2,003/month
Highlights
- Clubhouse
- 1 Fireplace
- Community Pool
- Traditional Architecture
- High Ceiling
- Tennis Courts
About This Home
This BEAUTY could be the one you fall in love with! Offering 1916 sq footage and a step up from the others with upgraded bathroom feature/design in Master. Carpet was removed in areas of the home to give more appeal and coordination. Kitchen has sleek stainless appliances that are included in the sale. This home is 3-bedroom, 2.5-bath located in Adairsville, well-maintained, open concept and plenty of space to include walk-in closet in Main bedroom with build in closet shelving. The kitchen has plenty of space, storage, and a beautiful large island. Laundry room located on the second floor. Enough backyard for entertaining or just relaxing. Two car garage. This home is close to shopping, restaurants, and I-75. This is one you will have to see to appreciate and separate it from others so schedule your showing today!
Listing Agent
Shonna Bailey Real Estate Consulting License #403894 Listed on: 06/15/2025
Home Details
Home Type
- Single Family
Est. Annual Taxes
- $3,215
Year Built
- Built in 2021
Lot Details
- 3,049 Sq Ft Lot
- Level Lot
Home Design
- Traditional Architecture
- Brick Exterior Construction
- Composition Roof
- Vinyl Siding
Interior Spaces
- 2-Story Property
- High Ceiling
- 1 Fireplace
- Two Story Entrance Foyer
- Formal Dining Room
- Carpet
- Pull Down Stairs to Attic
Kitchen
- Cooktop
- Microwave
- Ice Maker
- Dishwasher
- Stainless Steel Appliances
- Disposal
Bedrooms and Bathrooms
- 3 Bedrooms
- Walk-In Closet
- Double Vanity
- Soaking Tub
- Separate Shower
Laundry
- Laundry Room
- Laundry in Hall
- Laundry on upper level
Parking
- Garage
- Garage Door Opener
Schools
- Adairsville Elementary And Middle School
- Adairsville High School
Utilities
- Central Heating and Cooling System
- Electric Water Heater
- High Speed Internet
- Cable TV Available
Community Details
Overview
- Property has a Home Owners Association
- Association fees include swimming, tennis
- Village @ Adares Subdivision
Amenities
- Clubhouse
Recreation
- Tennis Courts
- Community Playground
- Community Pool
Map
Home Values in the Area
Average Home Value in this Area
Tax History
| Year | Tax Paid | Tax Assessment Tax Assessment Total Assessment is a certain percentage of the fair market value that is determined by local assessors to be the total taxable value of land and additions on the property. | Land | Improvement |
|---|---|---|---|---|
| 2024 | $2,894 | $135,236 | $20,000 | $115,236 |
| 2023 | $3,446 | $119,501 | $20,000 | $99,501 |
| 2022 | $2,694 | $93,748 | $13,200 | $80,548 |
| 2021 | $153 | $5,040 | $5,040 | $0 |
| 2020 | $158 | $5,040 | $5,040 | $0 |
| 2019 | $162 | $5,040 | $5,040 | $0 |
| 2018 | $109 | $3,360 | $3,360 | $0 |
| 2017 | $110 | $3,360 | $3,360 | $0 |
| 2016 | $111 | $3,360 | $3,360 | $0 |
| 2015 | $111 | $3,360 | $3,360 | $0 |
| 2014 | $115 | $3,360 | $3,360 | $0 |
| 2013 | -- | $3,360 | $3,360 | $0 |
Property History
| Date | Event | Price | List to Sale | Price per Sq Ft | Prior Sale |
|---|---|---|---|---|---|
| 06/15/2025 06/15/25 | For Sale | $330,000 | +39.8% | $172 / Sq Ft | |
| 11/24/2021 11/24/21 | Sold | $236,028 | +2.8% | $128 / Sq Ft | View Prior Sale |
| 04/23/2021 04/23/21 | For Sale | $229,490 | -- | $124 / Sq Ft |
Purchase History
| Date | Type | Sale Price | Title Company |
|---|---|---|---|
| Warranty Deed | $236,028 | -- | |
| Limited Warranty Deed | $396,000 | -- |
Mortgage History
| Date | Status | Loan Amount | Loan Type |
|---|---|---|---|
| Open | $231,752 | FHA | |
| Previous Owner | $138,692 | New Conventional |
Source: Georgia MLS
MLS Number: 10540250
APN: A024-0001-091
- 22 Blarneystone Way
- 41 Darby Ln
- 49 Iron Mountain Rd NW
- 0 Soho Dr
- 0 Highway 140 NW Unit 7408040
- 0 Trimble Hollow Rd Unit 22740255
- 1451 Highway 140 NW
- 56 Princeton Glen Ct
- 0 Princeton Ave Unit 7598649
- 143 Princeton Ave
- 133 Princeton Ave
- 677 Poplar Springs Rd
- 112 Madison Place
- 135 Madison Place
- 302 Lexy Way
- 110 Hardwood Ridge Dr
- 130 N Cass St
- 0 US Highway 41
- 0 Bunch Mountain Rd NW Unit 5610503
- 13 Barnsley Ct
- 49 Celtic Ct
- 38 Princeton Glen Ct
- 227 St Elmo Cir
- 227 Saint Elmo Cir
- 144 Village Green Dr NW
- 111 Barnsley Village Dr
- 36 Barnsley Village Trail
- 106B Elm St
- 12 Downing Dr
- 100 Lawrence St
- 126 Manning Mill Rd NW Unit ID1234823P
- 126 Manning Mill Rd NW
- 148 Village Green Dr NW
- 148 Dr
- 313 Rolling Green Dr NW
- 11 Sonoma Dr
- 5182 Joe Frank Harris Pkwy NW
- 190 Fair Oak Ln
- 17 N Ridge Dr NW
- 17 Northridge Cir Unit ID1359609P
