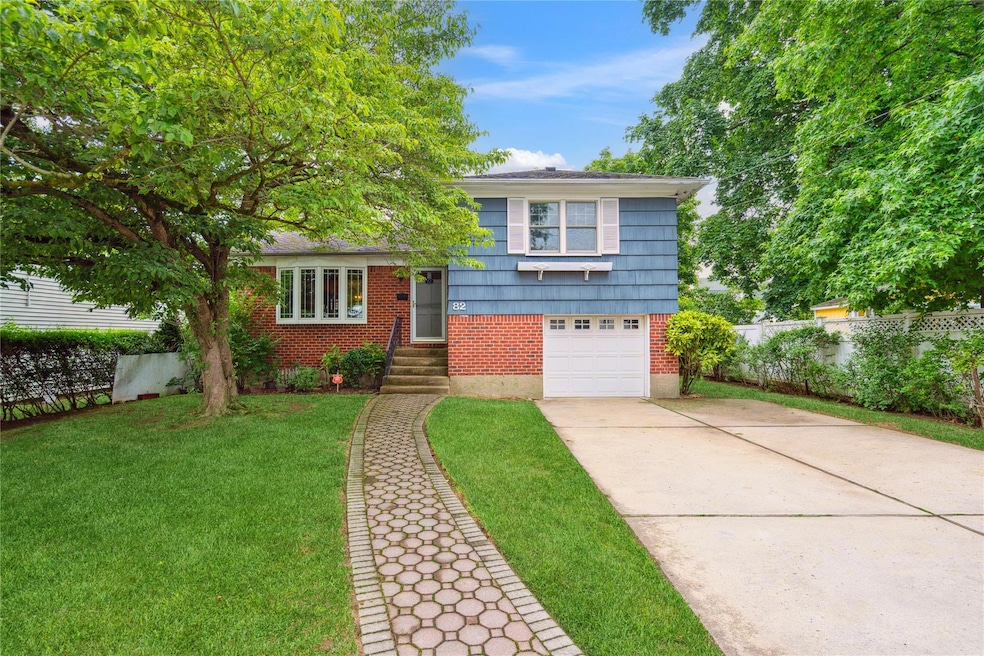
82 Cherry Ln Lynbrook, NY 11563
Estimated payment $5,438/month
Highlights
- Granite Countertops
- Formal Dining Room
- Wood Burning Fireplace
- Lynbrook Senior High School Rated A
- Eat-In Kitchen
- Back Yard
About This Home
Welcome to this spacious and well-loved home offering endless potential! The main level consists of an entry foyer, large living room, formal dining room, and eat-in kitchen featuring granite countertops. Upstairs, you’ll find three generously sized bedrooms—including a primary with double closets—and a full bathroom. A few steps down from the main level, enjoy a cozy family room with a wood-burning fireplace and sliders to the backyard, plus a 1/2 bathroom. The basement offers a wet bar, laundry area, and plenty of storage. An attached 1-car garage with automatic door and access from family room as well as Anderson windows. This home is full of character and ready for your personal touch!
Listing Agent
Douglas Elliman Real Estate Brokerage Phone: 516-669-3700 License #10401265478 Listed on: 07/12/2025

Home Details
Home Type
- Single Family
Est. Annual Taxes
- $16,281
Year Built
- Built in 1965
Lot Details
- 6,240 Sq Ft Lot
- Back Yard
Parking
- 1 Car Garage
Home Design
- Splanch
- Frame Construction
Interior Spaces
- 1,583 Sq Ft Home
- Wood Burning Fireplace
- Formal Dining Room
- Washer
- Partially Finished Basement
Kitchen
- Eat-In Kitchen
- Dishwasher
- Granite Countertops
Bedrooms and Bathrooms
- 3 Bedrooms
Schools
- Marion Street Elementary School
- Lynbrook South Middle School
- Lynbrook Senior High School
Utilities
- No Cooling
- Heating System Uses Natural Gas
Listing and Financial Details
- Assessor Parcel Number 2005-42-115-00-0052-0
Map
Home Values in the Area
Average Home Value in this Area
Tax History
| Year | Tax Paid | Tax Assessment Tax Assessment Total Assessment is a certain percentage of the fair market value that is determined by local assessors to be the total taxable value of land and additions on the property. | Land | Improvement |
|---|---|---|---|---|
| 2025 | $1,991 | $502 | $218 | $284 |
| 2024 | $1,991 | $511 | $222 | $289 |
| 2023 | $12,176 | $523 | $227 | $296 |
| 2022 | $12,176 | $548 | $238 | $310 |
| 2021 | $12,756 | $548 | $238 | $310 |
| 2020 | $7,663 | $738 | $508 | $230 |
| 2019 | $12,106 | $738 | $508 | $230 |
| 2018 | $9,741 | $738 | $0 | $0 |
| 2017 | $6,828 | $738 | $428 | $310 |
| 2016 | $8,513 | $875 | $423 | $452 |
| 2015 | $1,960 | $875 | $423 | $452 |
| 2014 | $1,960 | $875 | $423 | $452 |
| 2013 | $2,191 | $1,051 | $508 | $543 |
Property History
| Date | Event | Price | Change | Sq Ft Price |
|---|---|---|---|---|
| 08/04/2025 08/04/25 | Pending | -- | -- | -- |
| 07/12/2025 07/12/25 | For Sale | $749,000 | -- | $473 / Sq Ft |
Purchase History
| Date | Type | Sale Price | Title Company |
|---|---|---|---|
| Warranty Deed | -- | -- |
Similar Homes in the area
Source: OneKey® MLS
MLS Number: 874417
APN: 2005-42-115-00-0052-0
- 1 Lewis Place
- 17 Sachem St
- 169 Spencer Ave
- 85 Oakland Ave
- 41 Carman Ave
- 155 Carman Ave
- 185 Atlantic Ave Unit C14
- 185 Atlantic Ave Unit A-8
- 185 Atlantic Ave Unit C-1
- 185 Atlantic Ave Unit B14
- 185 Atlantic Ave Unit C-3
- 183 Atlantic Ave Unit 5
- 183 Atlantic Ave Unit 8
- 23 Thompson Place
- 200 Atlantic Ave Unit 331
- 200 Atlantic Ave Unit 223
- 16A Murdock Rd
- 24 Grant Ave
- 315 Atlantic Ave Unit 2G
- 106 Atlantic Ave Unit 28






