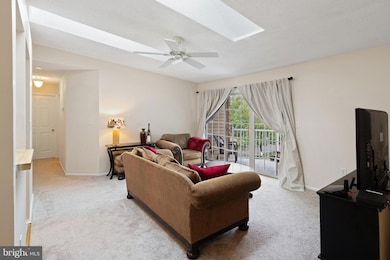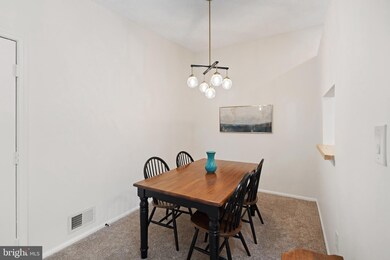
82 Cheverny Ct Trenton, NJ 08619
Estimated payment $2,427/month
Highlights
- Penthouse
- Clubhouse
- Breakfast Area or Nook
- No Units Above
- Community Pool
- Balcony
About This Home
Move In Ready - Welcome to this stunning penthouse condo located in the highly desirable Society Hill II community in Hamilton Township. Situated in the Steinert School District and just minutes from the Hamilton Train Station, this beautifully updated home offers the perfect blend of comfort, convenience, and style.
Step into the vaulted living room filled with natural light from skylights and sliding doors that lead to a spacious private balcony—ideal for relaxing or entertaining. All freshly painted and carpeted. The formal dining room connects seamlessly to the modern kitchen through a convenient pass-through window. The kitchen is fully equipped with a complete appliance package, recessed lighting, and a cozy dinette area, making it both functional and inviting.
This rare penthouse model features 2 large bedrooms and 2 tastefully updated bathrooms, offering privacy and comfort. Enjoy energy-efficient gas heat, 2 year old AC and 1 year old hot water heater, plus the added bonus of being the only model with an outdoor storage closet—a unique and valuable feature.
The community offers an exceptional lifestyle with a swimming pool, playground, newly renovated ball courts, and scenic walking paths that lead directly to Veterans Park. Don’t miss your chance to own this exceptional home in one of Hamilton’s most sought-after neighborhoods. Schedule your private tour today! Gorgeous! (New staircases leading to Penthouse level will be installed.)
Property Details
Home Type
- Condominium
Est. Annual Taxes
- $4,856
Year Built
- Built in 1989
Lot Details
- No Units Above
- Property is in excellent condition
HOA Fees
- $360 Monthly HOA Fees
Parking
- Parking Lot
Home Design
- Penthouse
- Asphalt Roof
- Vinyl Siding
Interior Spaces
- 1,005 Sq Ft Home
- Property has 1 Level
- Ceiling Fan
- Skylights
- Recessed Lighting
- Replacement Windows
- Living Room
- Dining Room
- Storage Room
Kitchen
- Breakfast Area or Nook
- Gas Oven or Range
- Built-In Range
- Microwave
- Dishwasher
Flooring
- Wall to Wall Carpet
- Ceramic Tile
Bedrooms and Bathrooms
- 2 Main Level Bedrooms
- Walk-In Closet
- 2 Full Bathrooms
- Bathtub with Shower
- Walk-in Shower
Laundry
- Laundry Room
- Dryer
- Washer
Eco-Friendly Details
- Energy-Efficient Windows
Outdoor Features
- Balcony
- Outdoor Storage
- Storage Shed
Schools
- Stienert High School
Utilities
- Forced Air Heating and Cooling System
- Natural Gas Water Heater
- Municipal Trash
Listing and Financial Details
- Tax Lot 00465
- Assessor Parcel Number 03-02167-00465
Community Details
Overview
- Association fees include common area maintenance, exterior building maintenance, lawn maintenance, management, pool(s), recreation facility, reserve funds, snow removal
- Low-Rise Condominium
- Society Hill 2 At Hamilton Condos
- Built by K Hovnanian
- Society Hill I Hamil Subdivision, 1086 W/Outside Storage Floorplan
- Property Manager
Amenities
- Clubhouse
Recreation
- Community Playground
- Community Pool
Pet Policy
- Pets Allowed
Map
Home Values in the Area
Average Home Value in this Area
Tax History
| Year | Tax Paid | Tax Assessment Tax Assessment Total Assessment is a certain percentage of the fair market value that is determined by local assessors to be the total taxable value of land and additions on the property. | Land | Improvement |
|---|---|---|---|---|
| 2025 | $4,856 | $137,800 | $40,000 | $97,800 |
| 2024 | $4,552 | $137,800 | $40,000 | $97,800 |
| 2023 | $4,552 | $137,800 | $40,000 | $97,800 |
| 2022 | $4,480 | $137,800 | $40,000 | $97,800 |
| 2021 | $4,717 | $137,800 | $40,000 | $97,800 |
| 2020 | $4,221 | $137,800 | $40,000 | $97,800 |
| 2019 | $4,127 | $137,800 | $40,000 | $97,800 |
| 2018 | $4,104 | $137,800 | $40,000 | $97,800 |
| 2017 | $3,999 | $137,800 | $40,000 | $97,800 |
| 2016 | $3,726 | $137,800 | $40,000 | $97,800 |
| 2015 | $3,891 | $84,800 | $29,000 | $55,800 |
| 2014 | $3,825 | $84,800 | $29,000 | $55,800 |
Property History
| Date | Event | Price | Change | Sq Ft Price |
|---|---|---|---|---|
| 07/21/2025 07/21/25 | Price Changed | $304,900 | -3.2% | $303 / Sq Ft |
| 05/29/2025 05/29/25 | For Sale | $314,900 | -- | $313 / Sq Ft |
Purchase History
| Date | Type | Sale Price | Title Company |
|---|---|---|---|
| Deed | $210,000 | -- | |
| Deed | $76,500 | -- | |
| Deed | $77,000 | -- |
Mortgage History
| Date | Status | Loan Amount | Loan Type |
|---|---|---|---|
| Open | $162,984 | No Value Available | |
| Closed | $199,500 | Purchase Money Mortgage | |
| Previous Owner | $69,000 | Purchase Money Mortgage | |
| Previous Owner | $75,000 | FHA |
Similar Homes in Trenton, NJ
Source: Bright MLS
MLS Number: NJME2060120
APN: 03-02167-0000-00465
- 72 Cheverny Ct
- 8 Cheverny Ct Unit F2
- 89 Chambord Ct
- 112 Chambord Ct Unit F2
- 75 Chambord Ct
- 1103 Silver Ct
- 19 Aspen Ct
- 23 Versailles Ct
- 20 Versailles Ct
- 413 Silver Ct
- 64 Mulberry Ct Unit H3
- 17 Mulberry Ct
- 201 Silver Ct
- 21 Willow Ct
- 16 Willow Ct
- 67 Willow Ct
- 199 Meadowlark Dr
- 84 Willow Ct
- 221 Meadowlark Dr
- 20 Holly Ct
- 84 Cheverny Ct
- 1 Lehavre Ct
- 15 Lehavre Ct
- 14 Lehavre Ct
- 1103 Silver Ct Unit 1103
- 71 Chambord Ct
- 615 Silver Ct
- 58 Chambord Ct
- 74 Aspen Ct Unit 74 Aspen Ct
- 68 Aspen Ct
- 74 Aspen Ct
- 98 Versailles Ct
- 58 Willow Ct
- 40 Holly Ct
- 28 Holly Ct Unit F3
- 7 Bozarth Ct
- 1802 Kuser Rd
- 16 Vintage Ct
- 1655 Klockner Rd
- 9 Lamont Ave






