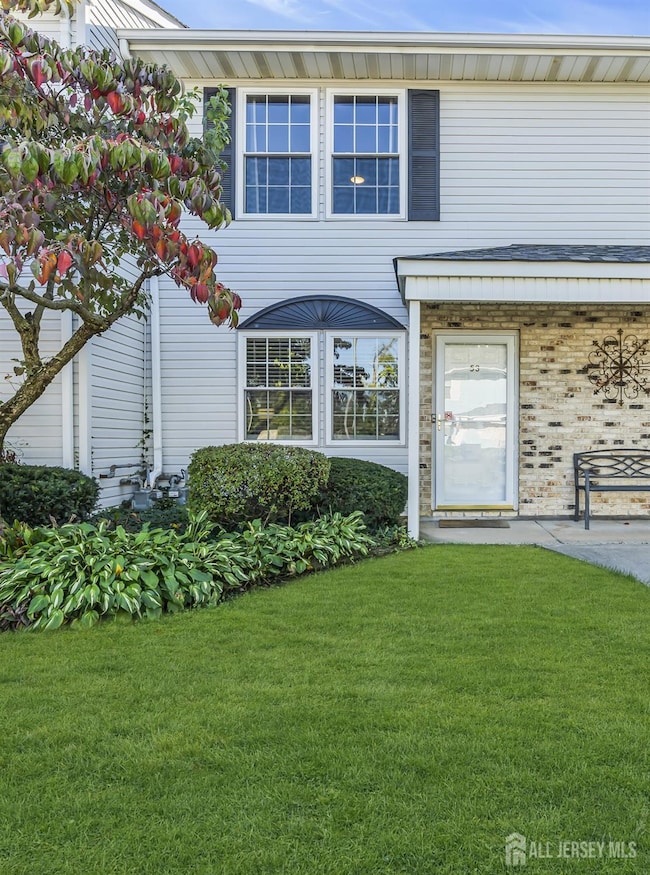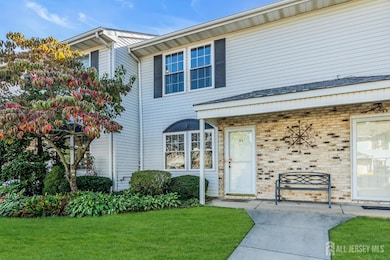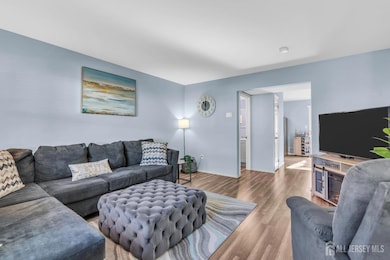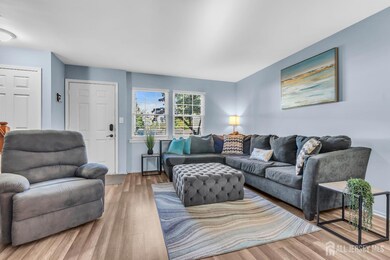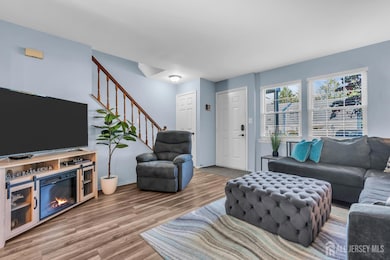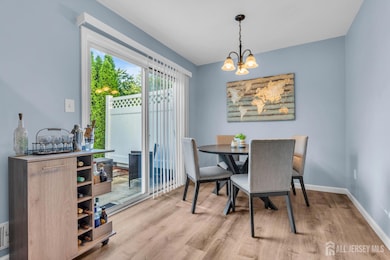82 Cliffwood Ave Unit 53 Cliffwood, NJ 07721
Estimated payment $2,587/month
Highlights
- Sitting Area In Primary Bedroom
- Property is near public transit
- Granite Countertops
- Matawan Reg High School Rated A-
- Wood Flooring
- Private Yard
About This Home
Commuter's Dream in Oak Ridge Manor, Aberdeen Twp. Move-In Ready and Priced to sell! Looking for the perfect Monmouth County location with easy access to NYC? This beautifully maintained 2 Bedroom, 1.5 Bath townhome offers unbeatable convenience, just minutes to the train, express bus, GSP, Rt. 35, shopping, dining, and the Jersey Shore! Inside, you'll find a bright and welcoming LR with brand-new laminate flooring and throughout the 1st level. The updated EIK features granite countertops, S/S appliances, and sliding doors that open to a private patio, perfect for morning coffee or evening relaxation. Upstairs, enjoy a spacious Primary BR, a flexible 2nd BR or Home Office, and a refreshed full bath. The Association installed a brand-new roof in 2025, and low HOA fees cover lawn care and snow removal, so you can enjoy a truly low-maintenance lifestyle. With assigned parking right at your door and plenty of guest spaces, this home offers the ideal balance of comfort, convenience, and value.
Townhouse Details
Home Type
- Townhome
Est. Annual Taxes
- $6,955
Year Built
- Built in 1988
Home Design
- Asphalt Roof
Interior Spaces
- 1,152 Sq Ft Home
- 2-Story Property
- Ceiling Fan
- Formal Dining Room
- Utility Room
Kitchen
- Eat-In Kitchen
- Gas Oven or Range
- Range
- Microwave
- Dishwasher
- Granite Countertops
Flooring
- Wood
- Carpet
- Laminate
- Ceramic Tile
Bedrooms and Bathrooms
- 2 Bedrooms
- Sitting Area In Primary Bedroom
Laundry
- Laundry Room
- Dryer
- Washer
Parking
- Common or Shared Parking
- Additional Parking
- Open Parking
- Assigned Parking
Location
- Property is near public transit
- Property is near shops
Utilities
- Forced Air Heating and Cooling System
- Gas Water Heater
Additional Features
- Enclosed Patio or Porch
- Private Yard
Community Details
Overview
- Association fees include management fee, common area maintenance, snow removal, trash, ground maintenance, maintenance fee
- Oak Rdg Manor Condo Bldg Subdivision
- The community has rules related to vehicle restrictions
Pet Policy
- Pets Allowed
Building Details
- Maintenance Expense $375
Map
Home Values in the Area
Average Home Value in this Area
Tax History
| Year | Tax Paid | Tax Assessment Tax Assessment Total Assessment is a certain percentage of the fair market value that is determined by local assessors to be the total taxable value of land and additions on the property. | Land | Improvement |
|---|---|---|---|---|
| 2022 | $5,734 | $241,100 | $113,700 | $127,400 |
| 2021 | $5,734 | $220,700 | $107,400 | $113,300 |
| 2020 | $5,586 | $214,200 | $103,400 | $110,800 |
| 2019 | $5,199 | $193,500 | $83,400 | $110,100 |
| 2018 | $4,912 | $183,000 | $78,000 | $105,000 |
| 2017 | $4,805 | $181,800 | $80,000 | $101,800 |
| 2016 | $4,640 | $174,300 | $75,000 | $99,300 |
| 2015 | $4,217 | $159,600 | $80,000 | $79,600 |
| 2014 | $4,126 | $159,000 | $80,000 | $79,000 |
Property History
| Date | Event | Price | List to Sale | Price per Sq Ft | Prior Sale |
|---|---|---|---|---|---|
| 11/19/2025 11/19/25 | Price Changed | $379,999 | -4.8% | $330 / Sq Ft | |
| 10/23/2025 10/23/25 | Price Changed | $399,000 | -2.4% | $346 / Sq Ft | |
| 10/02/2025 10/02/25 | For Sale | $409,000 | +70.4% | $355 / Sq Ft | |
| 02/05/2021 02/05/21 | Sold | $240,000 | +2.1% | $208 / Sq Ft | View Prior Sale |
| 12/18/2020 12/18/20 | Pending | -- | -- | -- | |
| 12/13/2020 12/13/20 | For Sale | $235,000 | -- | $204 / Sq Ft |
Purchase History
| Date | Type | Sale Price | Title Company |
|---|---|---|---|
| Deed | $240,000 | Foundation Title Llc | |
| Deed | $116,000 | -- |
Mortgage History
| Date | Status | Loan Amount | Loan Type |
|---|---|---|---|
| Open | $228,000 | New Conventional | |
| Previous Owner | $98,000 | No Value Available |
Source: All Jersey MLS
MLS Number: 2605272R
APN: 01-00160-0000-00005-0000-CG053
- 82 Cliffwood Ave Unit C17
- 82 Cliffwood Ave W Unit 53
- 65 County Rd Unit M78
- 70 County Rd
- 165 Cliffwood Ave
- 183 Cliffwood Ave
- 60 Biondi Ave
- 193 Cliffwood Ave
- 29 Athens Way
- 190 Delaware Ave
- 207 Delaware Ave
- 65 Bayview St
- 440 Cross Rd Unit C12
- 325 Meinzer St
- 21 Stemler Dr
- 97D Aberdeen Rd
- 205 Meinzer St
- 308 Myrtle St
- 4 Sutton Place
- 41 Capica Ct
- 121 Milton Ave
- 60 County Rd Unit 21
- 118 Glassworks Blvd
- 40 Cross Rd
- 145 Cliffwood Ave
- 119 Morristown Rd
- 69 Belaire Ct
- 130 Aberdeen Rd
- 2 Sutton Dr
- 14D Matawan Rd
- 45 Salem Place
- 43 Salem Place
- 200-201 Middlesex Rd
- 34 Chimney Ct
- 34 Chimney Ct Unit 181
- 400 Matawan Ave
- 171 Matawan Ave
- 277 Greenwood Dr
- 244 Raritan St
- 259 Matawan Ave Unit 2

