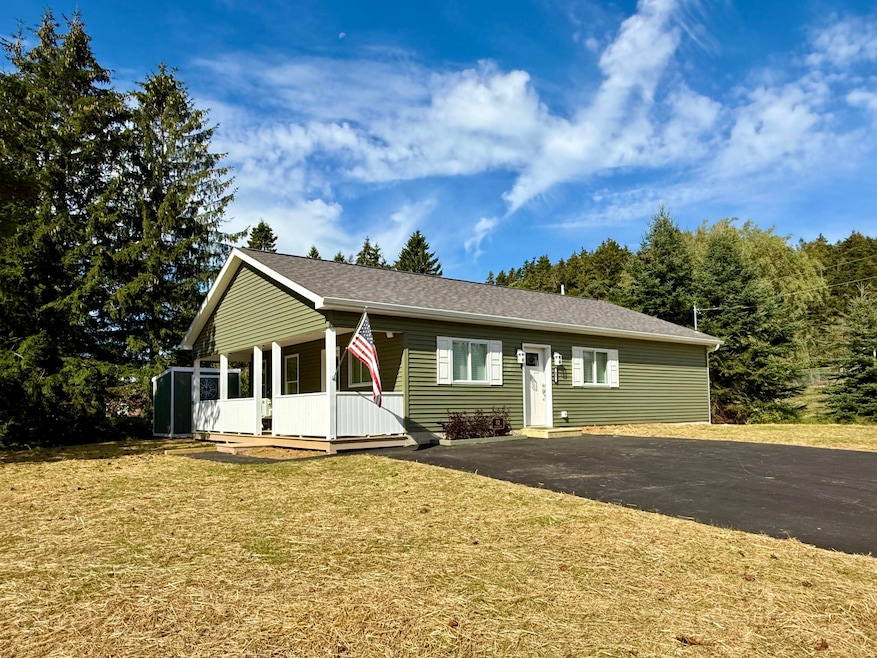82 County Rd Eastport, ME 04631
Estimated payment $1,589/month
Highlights
- New Construction
- Deck
- Attic
- Scenic Views
- Ranch Style House
- No HOA
About This Home
This brand-new 1,200 sq. ft. ranch home is complete, and offers the perfect blend of comfort, efficiency, and coastal charm. Perfect for a home office, with room for a garage to be built. Located just minutes from Eastport's vibrant working waterfront, the property provides modern living in a serene seaside setting. Inside, you'll find two spacious bedrooms, including a primary suite with its own bath. The kitchen is designed to impress with granite countertops and a convenient walk-in pantry, making it as functional as it is stylish. Energy-efficient, state-of-the-art systems ensure low operating costs and year-round comfort. Outdoor living is easy with a covered 6x30 side porch for relaxing, an 8x8 deck off the primary bedroom for added privacy, and an 8x8 shed for extra storage. Every detail of this home has been thoughtfully crafted to stand the test of time, offering buyers a rare opportunity to own a brand-new residence in one of Maine's most charming coastal communities.
Home Details
Home Type
- Single Family
Est. Annual Taxes
- $203
Year Built
- Built in 2025 | New Construction
Lot Details
- 0.26 Acre Lot
- Level Lot
- Open Lot
- Property is zoned R-1 R-2 B-1
Parking
- Paved Parking
Home Design
- Ranch Style House
- Slab Foundation
- Wood Frame Construction
- Shingle Roof
- Vinyl Siding
Interior Spaces
- 1,200 Sq Ft Home
- Ceiling Fan
- Double Pane Windows
- Laminate Flooring
- Scenic Vista Views
- Attic
Kitchen
- Electric Range
- Microwave
- Dishwasher
Bedrooms and Bathrooms
- 2 Bedrooms
- Walk-In Closet
- 2 Full Bathrooms
- Bathtub
- Shower Only
Laundry
- Dryer
- Washer
Accessible Home Design
- Level Entry For Accessibility
Outdoor Features
- Deck
- Shed
- Porch
Utilities
- Cooling Available
- Heat Pump System
- Radiant Heating System
- Hot Water Heating System
Community Details
- No Home Owners Association
Listing and Financial Details
- Legal Lot and Block 3 / A2
- Assessor Parcel Number EPRT-000006I-A000002-000003
Map
Home Values in the Area
Average Home Value in this Area
Property History
| Date | Event | Price | List to Sale | Price per Sq Ft | Prior Sale |
|---|---|---|---|---|---|
| 10/03/2025 10/03/25 | Price Changed | $299,000 | -6.3% | $249 / Sq Ft | |
| 09/02/2025 09/02/25 | For Sale | $319,000 | +1776.5% | $266 / Sq Ft | |
| 03/15/2022 03/15/22 | Sold | $17,000 | -5.6% | -- | View Prior Sale |
| 02/05/2022 02/05/22 | Pending | -- | -- | -- | |
| 02/02/2022 02/02/22 | For Sale | $18,000 | -- | -- |
Source: Maine Listings
MLS Number: 1635338








