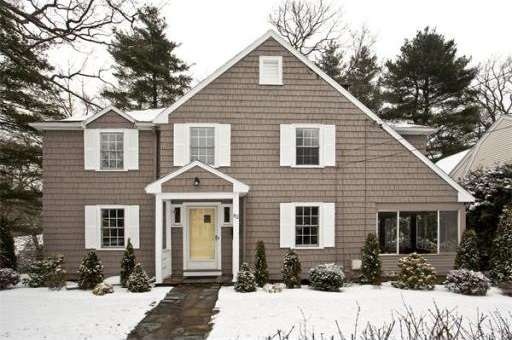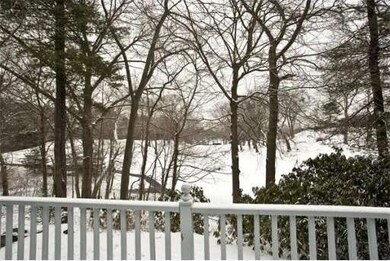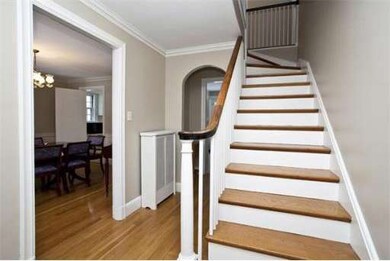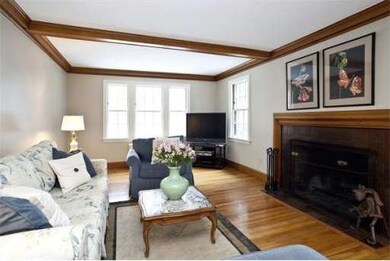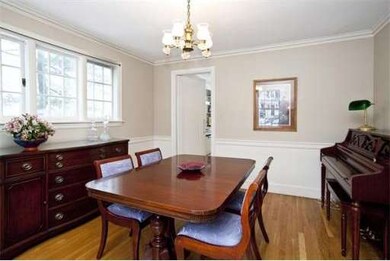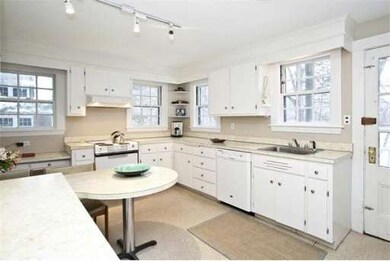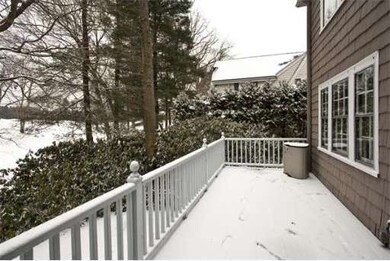
82 Day St Auburndale, MA 02466
Auburndale NeighborhoodAbout This Home
As of July 2021TRANQUILITY AT YOUR FINGERTIPS! IDEALLY sited along the fairways of the Brae Burn GOLF COURSE, one can enjoy every season overlooking nature from this impeccably maintained CE Colonial. PEIRCE SCHOOL. Home features front to back fireplace living room, formal dining room, eat-in kitchen, 4 bedrooms, 2 car garage. Harwood floors thorough out. Block party neighborhood. COMMUTERS' PARADISE: easy access to the Pike & 128, walk to T, Express bus/commuter rail.
Home Details
Home Type
Single Family
Est. Annual Taxes
$21,658
Year Built
1935
Lot Details
0
Listing Details
- Lot Description: Wooded, Paved Drive, Golf Course Frtg., Scenic View(s)
- Special Features: None
- Property Sub Type: Detached
- Year Built: 1935
Interior Features
- Has Basement: Yes
- Fireplaces: 2
- Primary Bathroom: No
- Number of Rooms: 7
- Amenities: Public Transportation, Shopping, Golf Course, Medical Facility, Conservation Area, Highway Access, House of Worship, Public School, T-Station, University
- Electric: 110 Volts, 220 Volts
- Energy: Storm Windows, Storm Doors, Attic Vent Elec., Prog. Thermostat
- Flooring: Tile, Vinyl, Hardwood
- Interior Amenities: Cable Available
- Basement: Full, Partially Finished, Walk Out, Interior Access, Concrete Floor
- Bedroom 2: Second Floor
- Bedroom 3: Second Floor
- Bedroom 4: Second Floor
- Bathroom #1: First Floor
- Bathroom #2: Second Floor
- Kitchen: First Floor, 17X11
- Laundry Room: Basement
- Living Room: First Floor, 23X13
- Master Bedroom: Second Floor, 20X15
- Master Bedroom Description: Hard Wood Floor
- Dining Room: First Floor, 13X13
Exterior Features
- Exterior: Shingles, Wood
- Exterior Features: Deck, Covered Patio/Deck, Gutters, Prof. Landscape
- Foundation: Concrete Block
Garage/Parking
- Garage Parking: Attached, Garage Door Opener
- Garage Spaces: 2
- Parking: Paved Driveway
- Parking Spaces: 4
Utilities
- Heat Zones: 1
- Utility Connections: for Electric Range, for Electric Oven, for Electric Dryer, Washer Hookup
Condo/Co-op/Association
- HOA: No
Ownership History
Purchase Details
Home Financials for this Owner
Home Financials are based on the most recent Mortgage that was taken out on this home.Purchase Details
Home Financials for this Owner
Home Financials are based on the most recent Mortgage that was taken out on this home.Purchase Details
Home Financials for this Owner
Home Financials are based on the most recent Mortgage that was taken out on this home.Purchase Details
Similar Home in the area
Home Values in the Area
Average Home Value in this Area
Purchase History
| Date | Type | Sale Price | Title Company |
|---|---|---|---|
| Not Resolvable | $1,875,000 | None Available | |
| Not Resolvable | $1,449,000 | -- | |
| Not Resolvable | $740,000 | -- | |
| Deed | $270,000 | -- |
Mortgage History
| Date | Status | Loan Amount | Loan Type |
|---|---|---|---|
| Open | $800,000 | Purchase Money Mortgage | |
| Closed | $450,000 | Purchase Money Mortgage | |
| Previous Owner | $999,000 | Purchase Money Mortgage | |
| Previous Owner | $855,000 | Purchase Money Mortgage | |
| Previous Owner | $544,000 | No Value Available | |
| Previous Owner | $31,000 | No Value Available | |
| Previous Owner | $620,000 | No Value Available | |
| Previous Owner | $526,000 | No Value Available | |
| Previous Owner | $99,000 | No Value Available |
Property History
| Date | Event | Price | Change | Sq Ft Price |
|---|---|---|---|---|
| 07/06/2021 07/06/21 | Sold | $1,875,000 | -6.2% | $457 / Sq Ft |
| 04/05/2021 04/05/21 | Pending | -- | -- | -- |
| 03/30/2021 03/30/21 | For Sale | $1,999,999 | 0.0% | $488 / Sq Ft |
| 03/26/2021 03/26/21 | Pending | -- | -- | -- |
| 03/17/2021 03/17/21 | For Sale | $1,999,999 | +33.4% | $488 / Sq Ft |
| 02/15/2013 02/15/13 | Sold | $1,499,000 | 0.0% | $366 / Sq Ft |
| 01/31/2013 01/31/13 | Pending | -- | -- | -- |
| 10/31/2012 10/31/12 | For Sale | $1,499,000 | +102.6% | $366 / Sq Ft |
| 04/30/2012 04/30/12 | Sold | $740,000 | +1.5% | $412 / Sq Ft |
| 03/13/2012 03/13/12 | Pending | -- | -- | -- |
| 03/06/2012 03/06/12 | For Sale | $729,000 | -- | $406 / Sq Ft |
Tax History Compared to Growth
Tax History
| Year | Tax Paid | Tax Assessment Tax Assessment Total Assessment is a certain percentage of the fair market value that is determined by local assessors to be the total taxable value of land and additions on the property. | Land | Improvement |
|---|---|---|---|---|
| 2025 | $21,658 | $2,210,000 | $970,800 | $1,239,200 |
| 2024 | $20,941 | $2,145,600 | $942,500 | $1,203,100 |
| 2023 | $20,161 | $1,980,500 | $721,100 | $1,259,400 |
| 2022 | $19,292 | $1,833,800 | $667,700 | $1,166,100 |
| 2021 | $21,406 | $1,989,400 | $724,400 | $1,265,000 |
| 2020 | $20,769 | $1,989,400 | $724,400 | $1,265,000 |
| 2019 | $20,184 | $1,931,500 | $703,300 | $1,228,200 |
| 2018 | $19,344 | $1,787,800 | $636,600 | $1,151,200 |
| 2017 | $18,755 | $1,686,600 | $600,600 | $1,086,000 |
| 2016 | $17,938 | $1,576,300 | $561,300 | $1,015,000 |
| 2015 | $17,104 | $1,473,200 | $524,600 | $948,600 |
Agents Affiliated with this Home
-
John Fitzgerald

Seller's Agent in 2021
John Fitzgerald
Fitzgerald Real Estate
(508) 245-4334
1 in this area
20 Total Sales
-
Karen Morgan

Buyer's Agent in 2021
Karen Morgan
Coldwell Banker Realty - Cambridge
(617) 543-6456
1 in this area
135 Total Sales
-
C
Seller's Agent in 2013
Carol Vaghar
Coldwell Banker Realty - Newton
-
N
Buyer's Agent in 2013
Non Member
Non Member Office
-
Liz Mintz
L
Seller's Agent in 2012
Liz Mintz
Hammond Residential Real Estate
(617) 731-4644
30 Total Sales
-
Nancy McAuliffe

Buyer's Agent in 2012
Nancy McAuliffe
Compass
(617) 875-5295
1 in this area
6 Total Sales
Map
Source: MLS Property Information Network (MLS PIN)
MLS Number: 71347501
APN: NEWT-000043-000045-000011
- 18 Day St
- 1754 Washington St
- 22 Bonmar Cir
- 68 Mignon Rd
- 30 Cheswick Rd
- 104 Oldham Rd
- 46 Greenough St Unit 46
- 17 Gilbert St
- 39 Hawthorne Ave
- 46 Myrtle St
- 51 Bourne St
- 24 Aspen Ave
- 194 Auburn St Unit 2
- 194 Auburn St
- 0 Duncan Rd Unit 72925240
- 100 Central St
- 224 Auburn St Unit F
- 35 Metacomet Rd
- 45 Bonnybrook Rd
- 17 Lasell St
