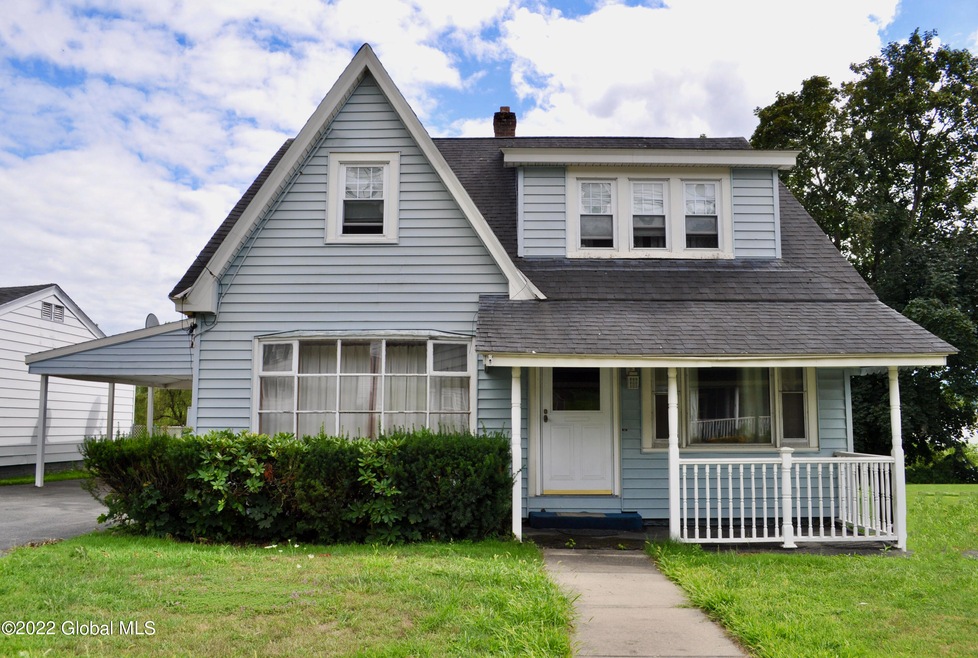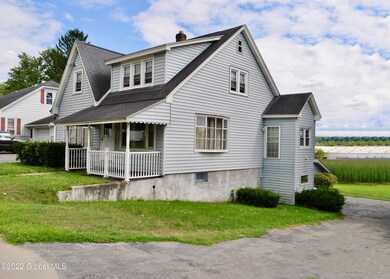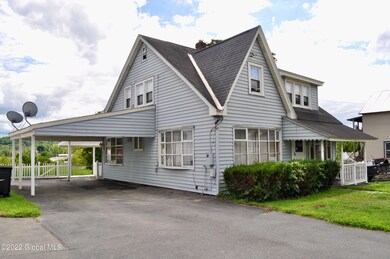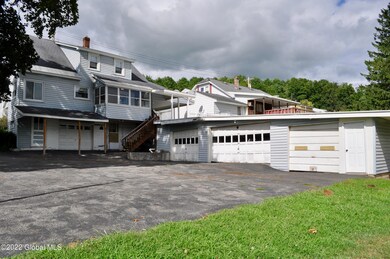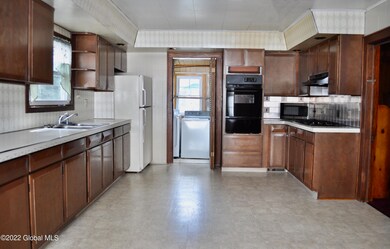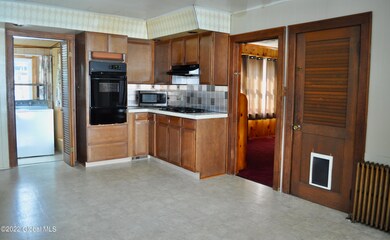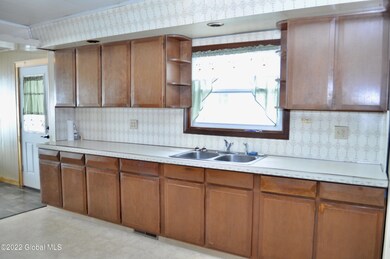
About This Home
As of December 2024Adorable 4 BDRM, 1.5 Bath home situated on 0.56 of an Acre with a Carport on the Main Level and a 3 Car Garage behind the house with a walk out basement. Home offers a HUGE Kitchen with Dining Area, 1st Floor Laundry Room, Office/Den, Bathroom and Living Room. 2nd Floor has 4 BDRMS with ample closet space, another Bathroom and a Walk Up Attic. Annual taxes are $3,375 with No exemptions. Public water/Public Sewer. Nice back yard. Large paved driveway for plenty of off street parking. Central Air Unit is 1.5 Years Old. Hot Water Tank is about 8 months old. Conventional or Cash buyers preferred as there is some chipping & peeling paint for any FHA/USDA/VA Loan. Home is in Move-In-Condition. Roof estimated to be 11 to 16 years old. Pre-approved buyers to view only.
Last Agent to Sell the Property
Junell Realty LLC License #10491205769 Listed on: 08/12/2022
Home Details
Home Type
Single Family
Est. Annual Taxes
$2,798
Year Built
1942
Lot Details
0
Parking
3
Listing Details
- Property Type: Residential
- Property Sub Type: Single Family Residence
- Year Built: 1942
- Directions: GPS 82 E. Main Street, Fonda, NY 12068.
- Above Grade Finished Sq Ft: 1616.0
- Architectural Style: Cape Cod
- Financial Details General Taxes: 1265.0
- General Taxes Description: Estimated
- Financial Details School Taxes: 1396.0
- School Taxes Description: Estimated
- Financial Details Village Taxes: 714.0
- Village Taxes Description: Estimated
- Lot Size Acres: 0.56
- Lot Size: 82.50 x 305
- New Construction: No
- Parking Features Parking Total: 6.0
- Full Bathroom Level: First
- Half Bathroom Level: Second
- Laundry Room Level: First
- Sale Detail Buyer Zip Code: 12070
- Sale Detail Seller Contribution: No
- Garage Yn: Yes
- Appliances Refrigerators: Yes
- Flooring:Carpet: Yes
- Flooring:Laminate: Yes
- Laundry Features:Main Level: Yes
- Cooling:Central Air: Yes
- Appliances Microwave: Yes
- Flooring:Ceramic Tile: Yes
- Flooring:Wood: Yes
- Architectural Style:Cape Cod: Yes
- Electric:Circuit Breakers: Yes
- Special Features: None
Interior Features
- Flooring: Wood, Carpet, Ceramic Tile, Laminate
- Basement: Full, Unfinished, Walk-Out Access
- Interior Amenities: High Speed Internet, Paddle Fan, Eat-in Kitchen
- Appliances: Cooktop, Gas Water Heater, Microwave, Oven, Refrigerator, Washer/Dryer
- Full Bathrooms: 1
- Half Bathrooms: 1
- Total Bedrooms: 4
- Living Area: 1616.0
- Bedroom Level: Second
- Den Level: First
- Kitchen Level: First
- Living Room Level: First
- Window Features: Bay Window(s)
- Bathroom Levels Full Bathroom 1: 1st
- Bathroom Levels Half Bathroom 1: 2nd
- Fireplace: No
- Basement:Walk-Out Access: Yes
- Interior Features:High Speed Internet: Yes
- Interior Features:Paddle Fan: Yes
- Appliances:Gas Water Heater: Yes
- Full Basement: Yes
- Kitchen Features:Eat-in Kitchen: Yes
- Appliances:WasherDryer: Yes
- Attic Features:Storage2: Yes
- Appliances:Cooktop: Yes
- Attic Features:Walk-Up: Yes
- Appliances:Oven: Yes
- Basement:Unfinished: Yes
Exterior Features
- Exterior Features: Drive-Paved, Lighting
- Roof: Asphalt
- Construction Type: Vinyl Siding
- Fencing: None
- Patio And Porch Features: Rear Porch, Enclosed, Front Porch, Porch
- Waterfront: No
- Construction Materials:Vinyl Siding: Yes
- Patio And Porch Features:Porch: Yes
- Exterior Features:Drive-Paved: Yes
- Lot Features:Sloped: Yes
- Lot Features:Level: Yes
- Lot Features:Cleared: Yes
- Patio And Porch Features:Enclosed: Yes
- Exterior Features:Lighting: Yes
- Patio And Porch Features:Front Porch: Yes
- Patio And Porch Features:Rear Porch: Yes
- Window Features:Bay Window(s): Yes
Garage/Parking
- Garage Spaces: 3.0
- Parking Features: Under Residence, Paved, Detached, Driveway
- Attached Garage: No
- Total Parking Spaces: 6.0
- Property Detail:Garage Spaces: 3.0
- Property Detail:Parking YN: Yes
- Parking Features:Driveway: Yes
- Parking Features:Paved: Yes
- Parking Features:Garage: Yes
- Parking Features:Detached: Yes
- Parking Features:Under Residence: Yes
Utilities
- Utilities: Cable Available
- Sewer: Public Sewer
- Cooling: Central Air
- Electric: 100 Amp Service, Circuit Breakers
- Heating: Hot Water, Natural Gas, Other
- Laundry Features: Laundry Room, Main Level
- Water Source: Public
- Cooling Y N: Yes
- Heating Yn: Yes
- Heating:Hot Water: Yes
- Heating:Natural Gas: Yes
- Heating:Other46: Yes
Condo/Co-op/Association
- Association: No
Association/Amenities
- Parcel Tax HOA:Association YN: No
Schools
- Junior High Dist: Fonda-Fultonville
Lot Info
- Lot Features: Level, Sloped, Cleared
- Parcel #: 273201 35.12-3-14
- Lot Size Sq Ft: 24393.6
- ResoLotSizeUnits: Acres
Tax Info
- Tax Annual Amount: 3375.0
- Tax Block: 3
- Tax Lot: 14.000
- Tax Tract: 35.12
Ownership History
Purchase Details
Home Financials for this Owner
Home Financials are based on the most recent Mortgage that was taken out on this home.Purchase Details
Home Financials for this Owner
Home Financials are based on the most recent Mortgage that was taken out on this home.Purchase Details
Purchase Details
Similar Home in Fonda, NY
Home Values in the Area
Average Home Value in this Area
Purchase History
| Date | Type | Sale Price | Title Company |
|---|---|---|---|
| Warranty Deed | $185,000 | Stewart Title | |
| Warranty Deed | $130,000 | None Available | |
| Deed | $92,000 | Michael Smrtic | |
| Deed | $92,000 | Michael Smrtic | |
| Quit Claim Deed | -- | Kathleen M Toombs | |
| Quit Claim Deed | -- | Kathleen M Toombs |
Mortgage History
| Date | Status | Loan Amount | Loan Type |
|---|---|---|---|
| Open | $181,649 | FHA | |
| Previous Owner | $104,000 | Purchase Money Mortgage |
Property History
| Date | Event | Price | Change | Sq Ft Price |
|---|---|---|---|---|
| 12/19/2024 12/19/24 | Sold | $185,000 | +5.7% | $114 / Sq Ft |
| 12/13/2024 12/13/24 | For Sale | $175,000 | 0.0% | $108 / Sq Ft |
| 09/18/2024 09/18/24 | Pending | -- | -- | -- |
| 08/15/2024 08/15/24 | For Sale | $175,000 | +34.6% | $108 / Sq Ft |
| 09/27/2022 09/27/22 | Sold | $130,000 | -7.1% | $80 / Sq Ft |
| 08/18/2022 08/18/22 | Pending | -- | -- | -- |
| 08/11/2022 08/11/22 | For Sale | $139,900 | -- | $87 / Sq Ft |
Tax History Compared to Growth
Tax History
| Year | Tax Paid | Tax Assessment Tax Assessment Total Assessment is a certain percentage of the fair market value that is determined by local assessors to be the total taxable value of land and additions on the property. | Land | Improvement |
|---|---|---|---|---|
| 2024 | $2,798 | $77,300 | $17,300 | $60,000 |
| 2023 | $3,496 | $77,300 | $17,300 | $60,000 |
| 2022 | $2,880 | $77,300 | $17,300 | $60,000 |
| 2021 | $3,362 | $77,300 | $17,300 | $60,000 |
| 2020 | $2,839 | $77,300 | $17,300 | $60,000 |
| 2019 | $2,620 | $77,300 | $17,300 | $60,000 |
| 2018 | $2,620 | $77,300 | $17,300 | $60,000 |
| 2017 | $2,465 | $77,300 | $17,300 | $60,000 |
| 2016 | $2,457 | $77,300 | $17,300 | $60,000 |
| 2015 | -- | $77,300 | $17,300 | $60,000 |
| 2014 | -- | $77,300 | $17,300 | $60,000 |
Agents Affiliated with this Home
-

Seller's Agent in 2024
Junell Pasquarelli
Junell Realty LLC
(518) 588-5141
280 Total Sales
-

Buyer's Agent in 2024
Annemarie Bouyea
Coldwell Banker Prime Properties
(518) 348-2060
67 Total Sales
Map
Source: Global MLS
MLS Number: 202224630
APN: 273201-035-012-0003-014-000-0000
- L24.12 Switzer Hill Rd
- 29 Park St
- 118 Maple Avenue Rd
- 31 Broad St
- L1 Old Trail Rd
- 264 Switzer Hill Rd
- 118 Maple Ave
- 2 Crane Ave
- 4 Crane Ave
- L24.2 Switzer Hill Rd
- 2538 State Highway 30a
- 1067 State Highway 334
- 127 Pilling Dr
- 2289 Hickory Hill Rd
- 2232 State Highway 30a
- 4 Tomohawk Place
- 0 Opportunity Dr Unit 11272075
- L21 S Comrie Ave
- 215 W 5th Ave
- 605 S Perry St
