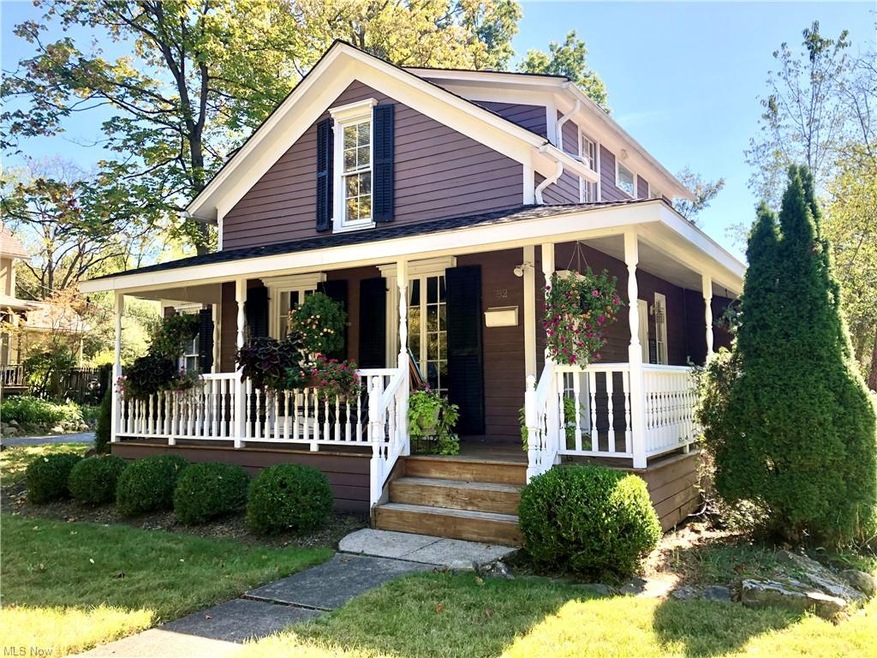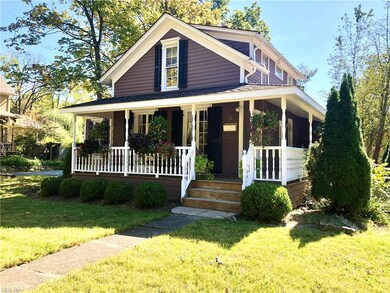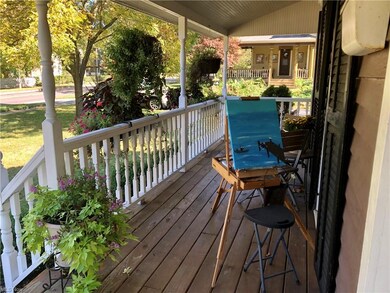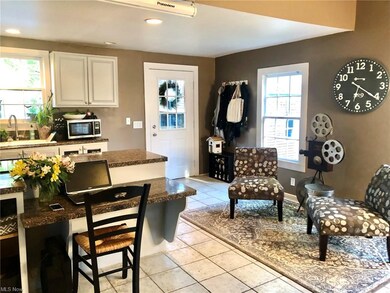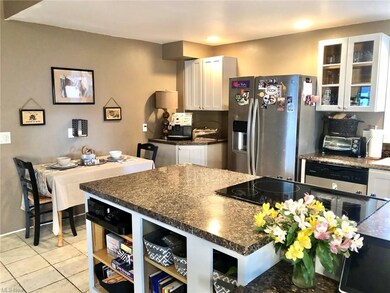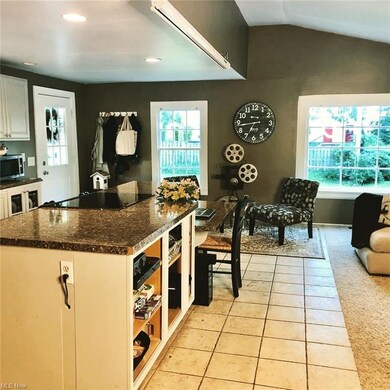
82 E Streetsboro St Hudson, OH 44236
Highlights
- 2 Car Detached Garage
- Porch
- Bungalow
- Ellsworth Hill Elementary School Rated A-
- Patio
- Forced Air Heating and Cooling System
About This Home
As of November 2021In 1873 there was a bungalow crafted with wide porches to sit and say hello to the neighbors. 150 years later, these porches still stand as cozy locations from which to do the same. The pair of original-glass French doors open wide to bring in the breeze, across the wide-plank pine floors throughout the house. Romantic? You bet. This house stands as a beacon of Hudson's history. With all the charm and foibles of a home from another era, you will also find modern conveniences. We invite you to come see the mix of modern updates (kitchen, two new bathrooms and garage with loft) alongside the classic features of a hardy century home. Don't just take our word for it: our wonderful neighbors know that living in the historic district is about celebrating unique homes and a sense of place, from summer nights hearing live music from the bandstand to autumn walks around Barlow Lake trails. With a coffee bar, first floor laundry tucked behind custom barn doors, and a cocktail room for happy hour, you really can live in these spaces and enjoy all the benefits of being a part of Hudson's continuing history. This home offers a chance to own a part of Hudson history for an affordable price. Please don’t miss an opportunity to experience this charming home.
Last Agent to Sell the Property
Keller Williams Living License #2015001404 Listed on: 09/09/2021

Home Details
Home Type
- Single Family
Est. Annual Taxes
- $5,481
Year Built
- Built in 1873
Lot Details
- 0.26 Acre Lot
Parking
- 2 Car Detached Garage
Home Design
- Bungalow
- Asphalt Roof
Interior Spaces
- 1,653 Sq Ft Home
- 2-Story Property
- Unfinished Basement
Bedrooms and Bathrooms
- 3 Bedrooms | 1 Main Level Bedroom
Outdoor Features
- Patio
- Porch
Utilities
- Forced Air Heating and Cooling System
- Heating System Uses Gas
Community Details
- Hudson Community
Listing and Financial Details
- Assessor Parcel Number 3201097
Ownership History
Purchase Details
Home Financials for this Owner
Home Financials are based on the most recent Mortgage that was taken out on this home.Purchase Details
Home Financials for this Owner
Home Financials are based on the most recent Mortgage that was taken out on this home.Purchase Details
Purchase Details
Purchase Details
Purchase Details
Purchase Details
Similar Homes in Hudson, OH
Home Values in the Area
Average Home Value in this Area
Purchase History
| Date | Type | Sale Price | Title Company |
|---|---|---|---|
| Warranty Deed | $330,000 | Ohio Real Title | |
| Warranty Deed | $201,500 | Attorney | |
| Survivorship Deed | $140,000 | Revere Title Summit County | |
| Warranty Deed | $85,000 | First American Title Ins Co | |
| Warranty Deed | $20,000 | First American Title Ins Co | |
| Fiduciary Deed | $20,000 | First American Title Ins Co | |
| Interfamily Deed Transfer | -- | None Available |
Mortgage History
| Date | Status | Loan Amount | Loan Type |
|---|---|---|---|
| Open | $280,500 | Purchase Money Mortgage | |
| Previous Owner | $225,625 | New Conventional |
Property History
| Date | Event | Price | Change | Sq Ft Price |
|---|---|---|---|---|
| 11/30/2021 11/30/21 | Sold | $330,000 | -8.3% | $200 / Sq Ft |
| 10/21/2021 10/21/21 | Pending | -- | -- | -- |
| 10/11/2021 10/11/21 | Price Changed | $360,000 | -4.0% | $218 / Sq Ft |
| 09/24/2021 09/24/21 | Price Changed | $375,000 | -3.6% | $227 / Sq Ft |
| 09/09/2021 09/09/21 | For Sale | $389,000 | +93.1% | $235 / Sq Ft |
| 08/24/2015 08/24/15 | Sold | $201,500 | -6.3% | $125 / Sq Ft |
| 06/20/2015 06/20/15 | Pending | -- | -- | -- |
| 04/27/2015 04/27/15 | For Sale | $215,000 | -- | $134 / Sq Ft |
Tax History Compared to Growth
Tax History
| Year | Tax Paid | Tax Assessment Tax Assessment Total Assessment is a certain percentage of the fair market value that is determined by local assessors to be the total taxable value of land and additions on the property. | Land | Improvement |
|---|---|---|---|---|
| 2025 | $5,559 | $108,910 | $30,870 | $78,040 |
| 2024 | $5,559 | $108,910 | $30,870 | $78,040 |
| 2023 | $5,559 | $108,910 | $30,870 | $78,040 |
| 2022 | $5,570 | $97,412 | $23,387 | $74,025 |
| 2021 | $5,579 | $97,412 | $23,387 | $74,025 |
| 2020 | $5,481 | $97,420 | $23,390 | $74,030 |
| 2019 | $4,087 | $66,980 | $19,120 | $47,860 |
| 2018 | $4,073 | $66,980 | $19,120 | $47,860 |
| 2017 | $3,233 | $66,980 | $19,120 | $47,860 |
| 2016 | $3,303 | $52,260 | $15,800 | $36,460 |
| 2015 | $3,233 | $51,080 | $15,800 | $35,280 |
| 2014 | $3,243 | $51,080 | $15,800 | $35,280 |
| 2013 | $3,434 | $52,840 | $15,800 | $37,040 |
Agents Affiliated with this Home
-

Seller's Agent in 2021
Karen Downing
Keller Williams Living
(330) 607-7964
6 in this area
12 Total Sales
-
K
Buyer's Agent in 2021
Kelly Guest
Howard Hanna
(440) 668-5664
2 in this area
41 Total Sales
-
B
Seller's Agent in 2015
Barbara Hampl
Deleted Agent
Map
Source: MLS Now
MLS Number: 4314948
APN: 32-01097
- 190 Aurora St
- 128 Hudson St
- 191 Sunset Dr
- 33 Atterbury Blvd
- 77 Atterbury Blvd Unit 309
- 77 Atterbury Blvd Unit 106
- 304 Cutler Ln
- 114 Brentwood Dr
- 6065 Ogilby Dr
- 6589 Elmcrest Dr
- 17 Brandywine Dr
- 6861 Bauley Dr
- 180 Atterbury Blvd
- 6911 Post Ln
- 41 W Case Dr
- 14 W Case Dr
- 5907 Sunset Dr
- 311 W Streetsboro St
- 244 Atterbury Blvd
- 2123 Jesse Dr
