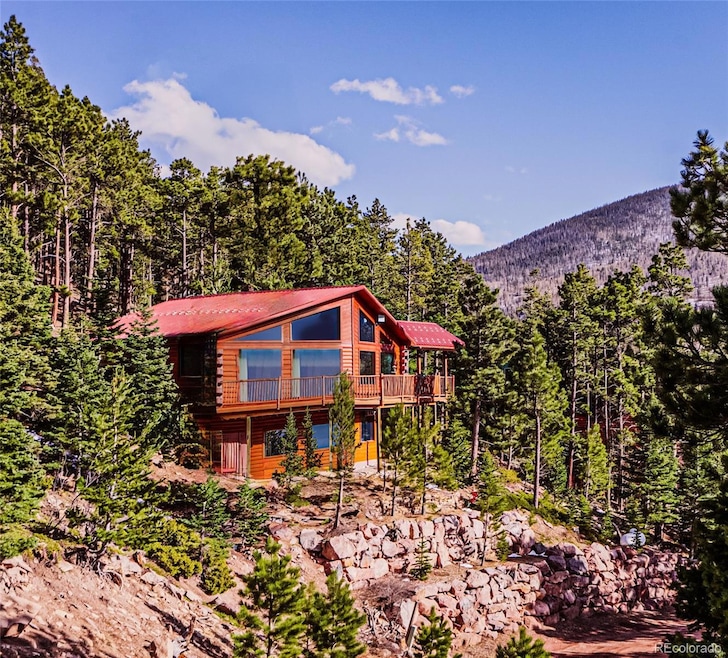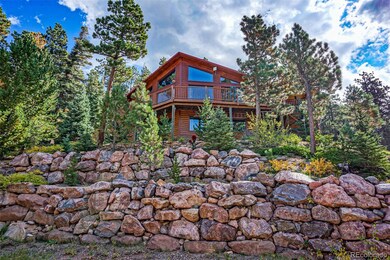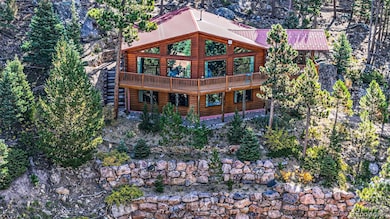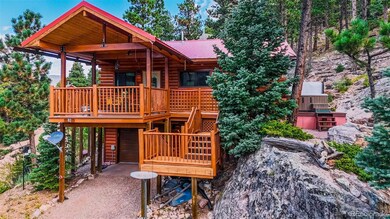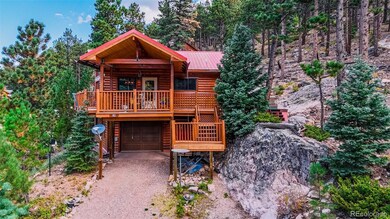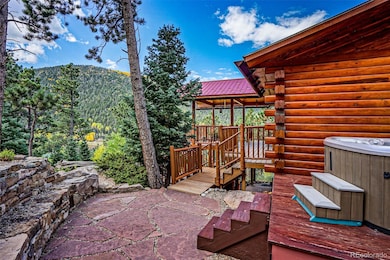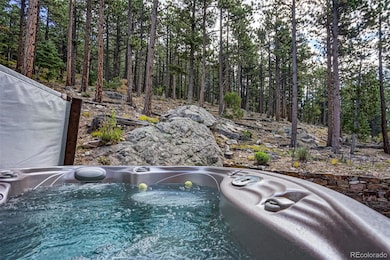
82 Emerald Ln La Veta, CO 81055
Estimated payment $4,026/month
Highlights
- Open Floorplan
- Deck
- Vaulted Ceiling
- Mountain View
- Property borders a national or state park
- Bonus Room
About This Home
Nestled on a picturesque 0.5-acre lot backing to the stunning San Isabel National Forest, this custom-built 2,250-square-foot log home by original owner offers rustic charm and modern comforts. Constructed with 8-inch double tongue-and-groove, interlocking logs, the home boasts a durable pro-panel metal roof with snow jacks and steel gutters, ensuring year-round resilience in Colorado’s mountain climate. Step inside to discover a spacious and inviting interior featuring 3 bedrooms and 2 bathrooms. The heart of the home is the great room, warmed by a cozy pellet stove, perfect for relaxing or entertaining with magnificent views of Sangre de Cristo Mountain Range. The adjacent dining room showcases a custom antler chandelier, adding a touch of mountain elegance. The well-appointed kitchen is a chef’s delight, equipped with quartz countertops, stainless steel appliances, a gas stove, and sleek tile flooring. Downstairs, the family room offers additional living space and includes a pool table for endless enjoyment. The home is heated by an efficient baseboard hot water system (propane), and a radon mitigation system was thoughtfully installed last year for peace of mind. Outside, the property has been meticulously mitigated per a Colorado State Forest Service (CSFS) assessment, enhancing safety and preserving the natural beauty of the surrounding forest. This exceptional retreat combines the serenity of nature with the comforts of a custom log home—an ideal mountain escape and year-round residence. Located within 5 miles of Bear And Blue Lakes and within 10 miles of North and Monument Lake for fishing enthusiasts. Property has Jade Communications for high speed internet. All furnishings are negotiable.
Listing Agent
Capture Colorado Mtn Properties Brokerage Email: jacky@capturecolorado.com,719-742-6000 License #40018954 Listed on: 04/08/2025
Home Details
Home Type
- Single Family
Est. Annual Taxes
- $2,135
Year Built
- Built in 2002
Lot Details
- 0.51 Acre Lot
- Property borders a national or state park
- Cul-De-Sac
- Lot Has A Rolling Slope
- Many Trees
Parking
- 1 Car Attached Garage
Home Design
- Frame Construction
- Metal Roof
- Log Siding
- Radon Mitigation System
Interior Spaces
- 1-Story Property
- Open Floorplan
- Partially Furnished
- Wood Ceilings
- Vaulted Ceiling
- Ceiling Fan
- Double Pane Windows
- Window Treatments
- Entrance Foyer
- Great Room
- Family Room
- Living Room with Fireplace
- Dining Room
- Bonus Room
- Workshop
- Utility Room
- Mountain Views
Kitchen
- Range
- Quartz Countertops
Flooring
- Carpet
- Tile
Bedrooms and Bathrooms
- 3 Bedrooms | 2 Main Level Bedrooms
Finished Basement
- Basement Fills Entire Space Under The House
- Bedroom in Basement
- 1 Bedroom in Basement
Home Security
- Carbon Monoxide Detectors
- Fire and Smoke Detector
Outdoor Features
- Deck
- Fire Mitigation
- Front Porch
Schools
- La Veta Elementary And Middle School
- La Veta High School
Utilities
- Pellet Stove burns compressed wood to generate heat
- Baseboard Heating
- Heating System Uses Wood
- Heating System Uses Propane
- Water Heater
Community Details
- Property has a Home Owners Association
- Acres Of Diamonds HOA, Phone Number (303) 912-1881
- Acres Of Diamond Subdivision
Listing and Financial Details
- Exclusions: contact listing broker
- Assessor Parcel Number 129416
Map
Home Values in the Area
Average Home Value in this Area
Tax History
| Year | Tax Paid | Tax Assessment Tax Assessment Total Assessment is a certain percentage of the fair market value that is determined by local assessors to be the total taxable value of land and additions on the property. | Land | Improvement |
|---|---|---|---|---|
| 2024 | $1,539 | $23,979 | $2,876 | $21,103 |
| 2023 | $1,549 | $23,978 | $2,875 | $21,103 |
| 2022 | $1,467 | $23,038 | $2,417 | $20,621 |
| 2021 | $2,156 | $23,700 | $2,486 | $21,214 |
| 2020 | $1,925 | $21,075 | $2,486 | $18,589 |
| 2019 | $1,913 | $21,075 | $2,486 | $18,589 |
| 2018 | $1,761 | $21,911 | $2,504 | $19,407 |
| 2017 | $1,687 | $21,911 | $2,504 | $19,407 |
| 2016 | $1,909 | $25,150 | $2,768 | $22,382 |
| 2015 | $2,137 | $25,150 | $2,768 | $22,382 |
| 2014 | $2,137 | $25,668 | $2,768 | $22,900 |
Property History
| Date | Event | Price | Change | Sq Ft Price |
|---|---|---|---|---|
| 05/22/2025 05/22/25 | Price Changed | $725,000 | +7.4% | $322 / Sq Ft |
| 04/08/2025 04/08/25 | For Sale | $675,000 | -- | $300 / Sq Ft |
Purchase History
| Date | Type | Sale Price | Title Company |
|---|---|---|---|
| Deed | -- | None Listed On Document |
About the Listing Agent

Jacky Christian came to Southern Colorado in 1995 with her husband Mike and four children. Finding Cuchara, Colorado after living in Phoenix, Arizona was like finding another world where "Time Stood Still" in a world gone crazy. She felt their family had found a Hidden Treasure that only a very few knew existed. In this place it was as though you "Stepped back in time" and lived in one of the Absolute Most Beautiful places ever seen.
Mike and Jacky started a church named Cuchara
Jacky's Other Listings
Source: REcolorado®
MLS Number: 7629428
APN: 129416
- 151 Aspen Rd
- 0 S Meadow Rd Unit 5 25-683
- 0 S Meadow Rd Unit 4 25-682
- 0 Aspen Rd Unit Lot 32 25-447
- 855 Ponderosa Rd
- 834 Ponderosa Rd
- 25 Cottonwood Trail
- 558 Panadero Vista
- 400 Panadero Vista
- 0 Tbd Panadero Ave
- 0 Valley Vista Unit Lot 103 24-546
- 169 Valley Vista Rd Unit C-4
- 169 Valley Vista Rd Unit C-1
- 275 Ponderosa Rd
- 0 Cougar Ridge Unit Lots 100,101,102
- 44 Valley Vista Rd Unit 36
- 44 Valley Vista Rd Unit 35
- 0 Unit 22 Whispering Creek Condo Unit 25-162
- 0 Panadero Ave Unit 25-351
- 16984 Colorado 12
