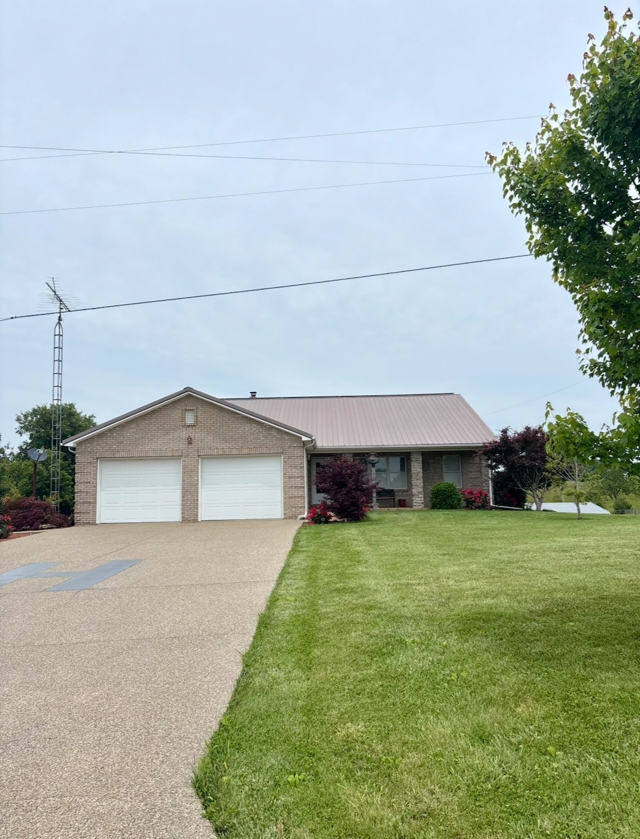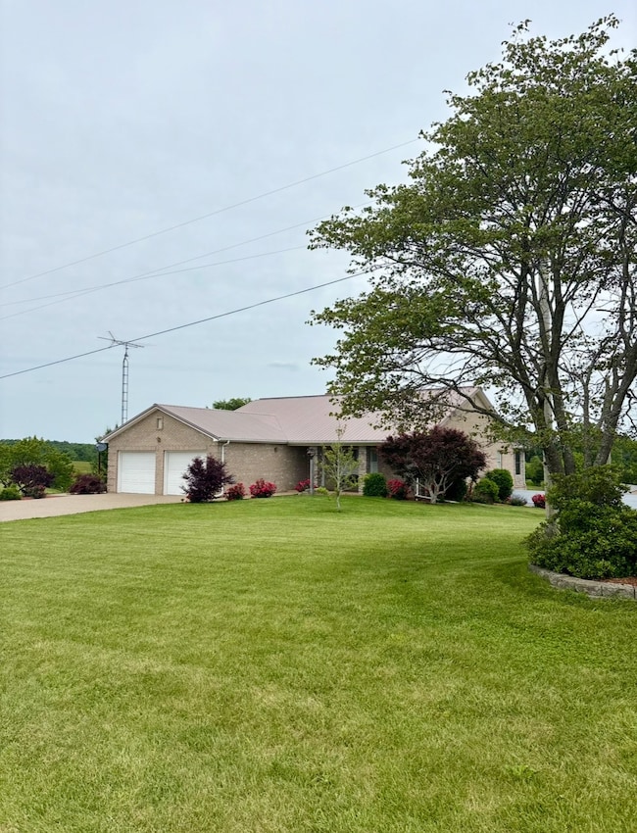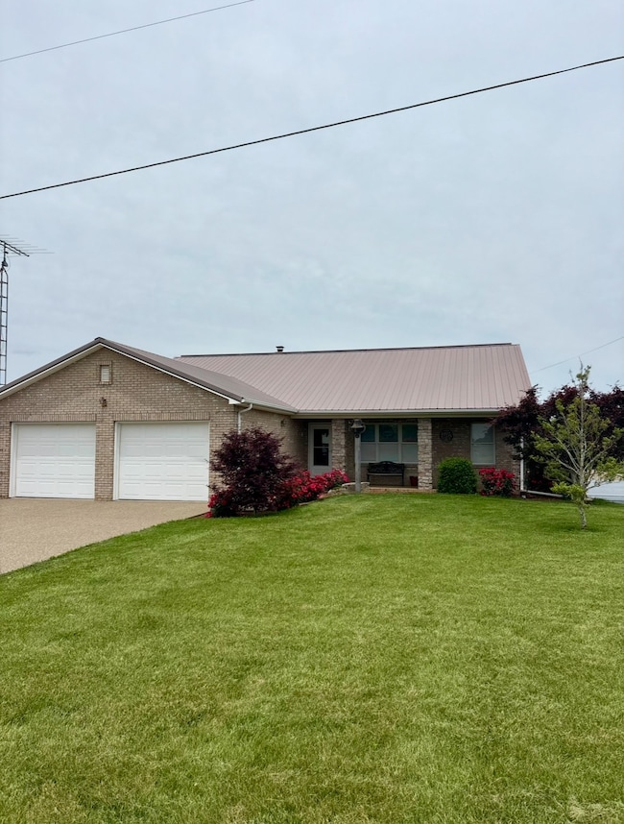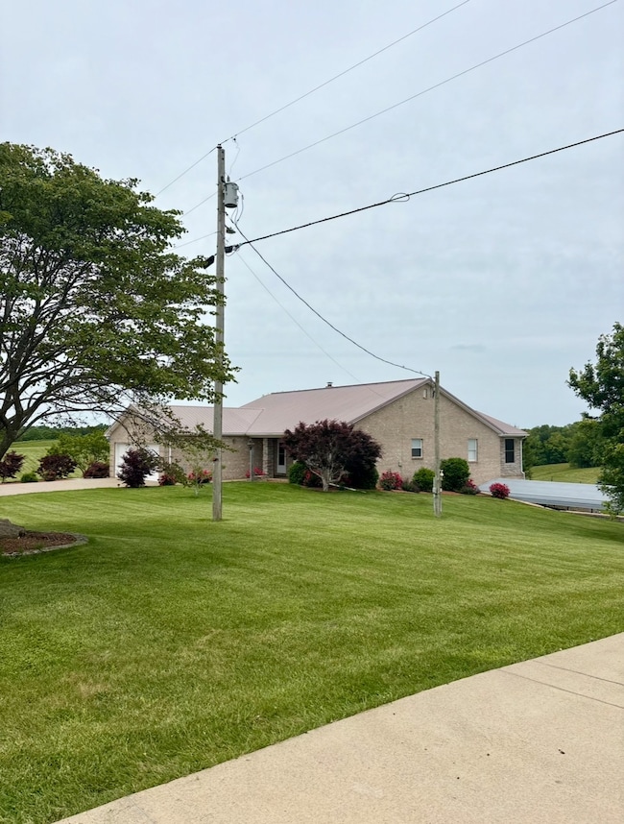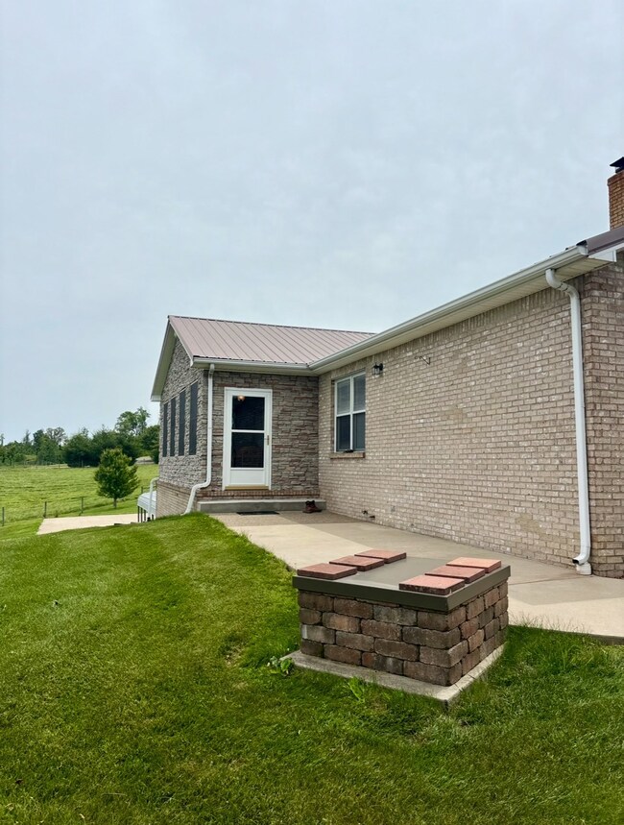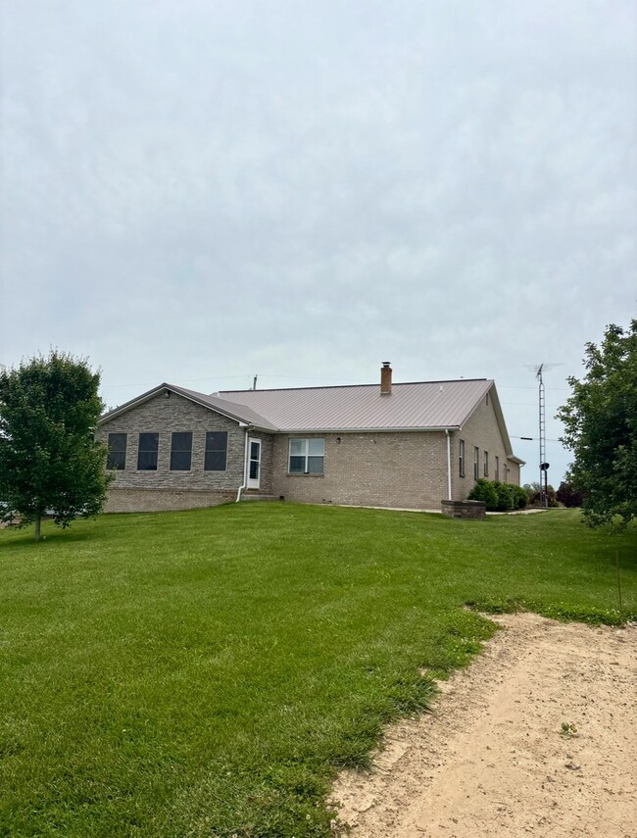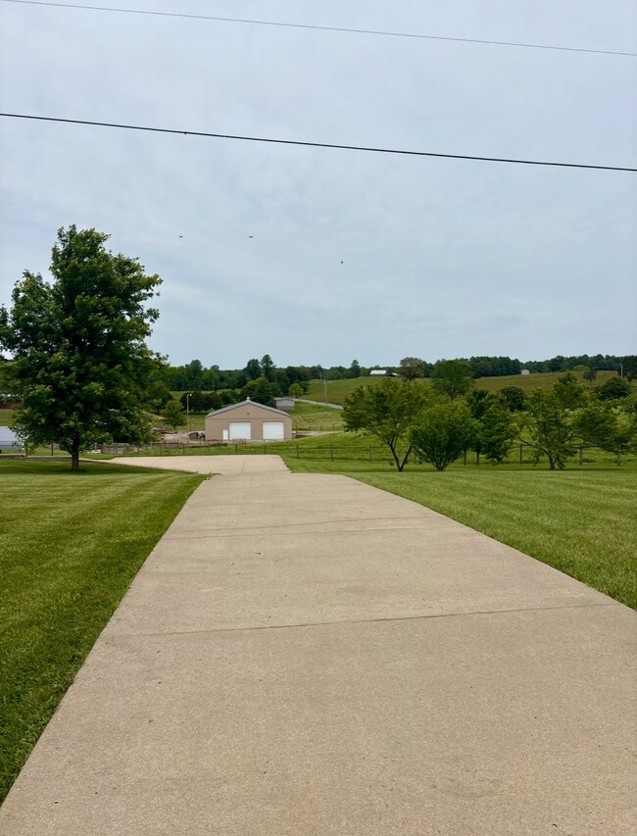82 G Haselwood Rd Summersville, KY 42782
Estimated payment $5,042/month
Highlights
- Barn
- Open Floorplan
- Den
- 90 Acre Lot
- Wood Flooring
- Enclosed Patio or Porch
About This Home
For Sale New Listing! 82 G Haselwood Rd. Summersville Ky 42782 Outstanding opportunity awaiting. Enjoy the country with this three bedroom, two bath brick home and 90 +/- acres with a recent survey. The home is in immaculate condition and has the following features: Three bedrooms, and two baths on the main floor, the master bath has a large tile shower, his/her sinks, and a large master closet. The kitchen has custom oak cabinets, ample counter space, large island, an adjoining dining area with room for a large family table as seen in the pictures. There is a 4th room that could be used as a bedroom which is currently used as a home office. Living room has plenty of room for entertainment and offers nice built-in book shelves. The laundry hook ups are on the main floor. The basement is finished and includes a large open den area, additional large bedroom, one full bath and the basement has tile flooring throughout. The 90 acre farm includes the following. 1. A large 60 x60 shop with concrete floors, a bathroom with shower. (2) 12ft overhead doors, (2) 14ft overhead doors. 2. A hay barn which is 54 x 48, with a 10 overhang. 3. A 58 x48 livestock. Barn has several pins, a working chute, loading area, and concrete flooring. 4. a 30 x 90 concrete feed pad or heavy use area. The land is mostly open with some wooded areas. For the most part this property is fenced in woven wire, with all wood post, there are some barbed wire fencing. Property was previously used for cattle but has recently been used for hay production. Farm does have a Richie automatic waterer. This is a rare chance to be able to purchase this type of property. These do not come to the market very often. If you're looking for a nice well kept, move in ready home with acreage don't fail to see this property. It is easy to see the owners have used and cared for this property to the best, and they are ready to slow down and let someone else enjoy and care for it. All info is believed to be correct but potential buyers should inspect to his/her satisfaction prior to submitting an offer.
Property Details
Property Type
- Other
Est. Annual Taxes
- $1,561
Year Built
- Built in 2001
Parking
- 2 Car Attached Garage
- Carport
Home Design
- Farm
- Brick Exterior Construction
- Metal Roof
Interior Spaces
- 2,016 Sq Ft Home
- Open Floorplan
- Entrance Foyer
- Family Room
- Living Room
- Dining Room
- Den
- Laundry Room
Kitchen
- Oven
- Dishwasher
Flooring
- Wood
- Tile
Bedrooms and Bathrooms
- 3 Bedrooms
- Walk-In Closet
- 2 Full Bathrooms
Finished Basement
- Walk-Out Basement
- Basement Fills Entire Space Under The House
Utilities
- Forced Air Heating and Cooling System
- Heating System Uses Propane
- Septic Tank
Additional Features
- Enclosed Patio or Porch
- 90 Acre Lot
- Barn
Map
Home Values in the Area
Average Home Value in this Area
Tax History
| Year | Tax Paid | Tax Assessment Tax Assessment Total Assessment is a certain percentage of the fair market value that is determined by local assessors to be the total taxable value of land and additions on the property. | Land | Improvement |
|---|---|---|---|---|
| 2024 | $1,561 | $200,000 | $0 | $0 |
| 2023 | $1,584 | $200,000 | $0 | $0 |
| 2022 | $1,507 | $185,000 | $0 | $0 |
| 2021 | $1,518 | $185,000 | $0 | $0 |
| 2020 | $1,518 | $185,000 | $0 | $0 |
| 2019 | $1,517 | $185,000 | $0 | $0 |
| 2018 | $1,508 | $185,000 | $0 | $0 |
| 2015 | -- | $185,000 | $0 | $0 |
| 2013 | -- | $235,000 | $0 | $0 |
Property History
| Date | Event | Price | Change | Sq Ft Price |
|---|---|---|---|---|
| 09/14/2025 09/14/25 | Price Changed | $930,000 | -3.6% | $461 / Sq Ft |
| 05/20/2025 05/20/25 | For Sale | $965,000 | -- | $479 / Sq Ft |
Purchase History
| Date | Type | Sale Price | Title Company |
|---|---|---|---|
| Deed | -- | None Listed On Document |
Mortgage History
| Date | Status | Loan Amount | Loan Type |
|---|---|---|---|
| Previous Owner | $195,500 | Unknown |
Source: My State MLS
MLS Number: 11504656
APN: 37-09.01
- 0 Big Brush Creek Rd
- Tract 2 Bell Cemetery Rd
- 36 AC Trout Rd
- 0 Trout Rd
- 420 Pleasant Valley Rd
- 354 Pleasant Valley Rd
- 1370 Jones School Rd
- 863 Fuller Harding Rd Unit Parcel K
- 863 Fuller Harding Rd Unit Parcel P
- 0 Terrill School Rd Unit HK25003770
- 1266 Grassy Flat Rd
- 3720 Highway 566
- 2257 Doc Ward Rd
- 2300 Mount Sherman Rd
- 1705 Jones School Rd
- 14899 Hodgenville Rd
- 822 Aetna Furnace Hwy
- 366 William Hash Rd
- 0 Gumm Spring Rd
- 15250 Campbellsville Rd
- 1088 Hedgepeth Rd
- 2319 Greensburg Rd
- 2319 Greensburg Rd Unit Lot 12
- 2319 Greensburg Rd
- 2319 Greensburg Rd Unit 16
- 2319 Greensburg Rd Unit 38
- 2319 Greensburg Rd Unit 11
- 3698 Tanner Rd
- 420 S Central Ave Unit A
- 47 Parkers Loop Unit 47 Parkers Loop #4
- 112 Wood Ln
- 151 Smith Ridge Rd
- 315 Sycamore Loop
- 64 Sycamore Loop
- 84 Sycamore Loop
- 151 Smith Ridge Rd Unit 24
- 151 Smith Ridge Rd Unit 22
- 151 Smith Ridge Rd Unit 21
- 151 Smith Ridge Rd Unit 20
- 151 Smith Ridge Rd Unit 19
