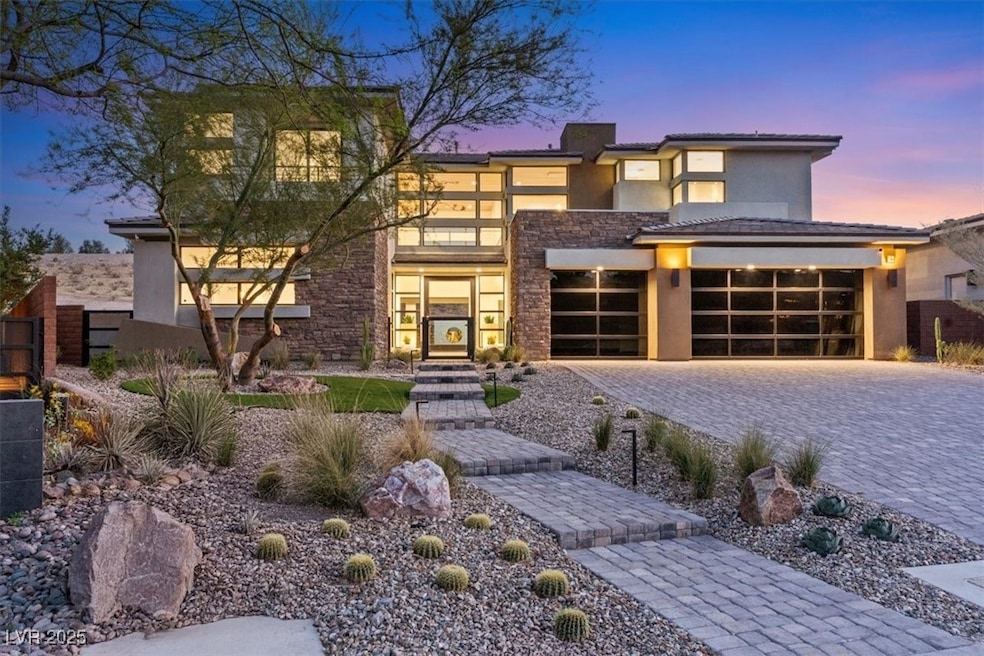82 Glade Hollow Dr Las Vegas, NV 89135
South Summerlin NeighborhoodEstimated payment $24,085/month
Highlights
- Golf Course Community
- Fitness Center
- Gated Community
- Judy & John L. Goolsby Elementary School Rated A-
- Pool and Spa
- 0.38 Acre Lot
About This Home
Experience the pinnacle of refined living in this masterfully designed contemporary residence. Offering 3 bedrooms, 4.5 bathrooms, and a versatile loft space across 4,600 square feet of meticulously curated living space. The main level showcases: A chef's kitchen featuring Sub-Zero Refrigerator, custom cabinetry, and a sprawling quartz island. An elegant living room with a gas fireplace and a formal dining room with custom wine room. The upper-level presents: A luxurious primary suite with walk-in closet and a spa-inspired bathroom featuring a freestanding soaking tub, dual vanities, and a spacious walk-in rainfall shower with custom glass enclosure. A stunning loft space perfect for an additional bedroom. A resort-style pool and spa featuring multiple lounging and dining areas with a modern fire feature including suken firepit. Beautiful landscaping and architectural lighting. COME SEE YOUR DREAM HOME TODAY!!!
Listing Agent
Axis Real Estate LLC Brokerage Phone: (702) 460-9600 License #S.0182847 Listed on: 07/25/2025
Home Details
Home Type
- Single Family
Est. Annual Taxes
- $18,151
Year Built
- Built in 2015
Lot Details
- 0.38 Acre Lot
- Cul-De-Sac
- North Facing Home
- Back Yard Fenced
- Block Wall Fence
- Drip System Landscaping
- Mountainous Lot
HOA Fees
Parking
- 3 Car Attached Garage
- Inside Entrance
- Epoxy
- Garage Door Opener
Home Design
- Flat Roof Shape
- Tile Roof
Interior Spaces
- 4,618 Sq Ft Home
- 2-Story Property
- Ceiling Fan
- Gas Fireplace
- Double Pane Windows
- Blinds
- Living Room with Fireplace
- 2 Fireplaces
- Mountain Views
Kitchen
- Double Oven
- Built-In Gas Oven
- Gas Cooktop
- Microwave
- Dishwasher
- Disposal
Flooring
- Carpet
- Tile
Bedrooms and Bathrooms
- 3 Bedrooms
- Main Floor Bedroom
- Fireplace in Primary Bedroom
- Freestanding Bathtub
- Soaking Tub
Laundry
- Laundry Room
- Laundry on main level
- Dryer
- Washer
Eco-Friendly Details
- Energy-Efficient Windows with Low Emissivity
- Sprinkler System
Pool
- Pool and Spa
- In Ground Pool
- In Ground Spa
Outdoor Features
- Balcony
- Covered Patio or Porch
- Built-In Barbecue
Schools
- Goolsby Elementary School
- Fertitta Frank & Victoria Middle School
- Durango High School
Utilities
- Central Heating and Cooling System
- Heating System Uses Gas
- Underground Utilities
- Cable TV Available
Community Details
Overview
- Association fees include security
- The Ridges Association, Phone Number (702) 869-0937
- Summerlin Village 18 Ridges Parcel M N O Phase 1 Subdivision
- The community has rules related to covenants, conditions, and restrictions
Recreation
- Golf Course Community
- Tennis Courts
- Pickleball Courts
- Fitness Center
- Community Pool
- Community Spa
- Park
- Jogging Path
Security
- Security Guard
- Gated Community
Map
Home Values in the Area
Average Home Value in this Area
Tax History
| Year | Tax Paid | Tax Assessment Tax Assessment Total Assessment is a certain percentage of the fair market value that is determined by local assessors to be the total taxable value of land and additions on the property. | Land | Improvement |
|---|---|---|---|---|
| 2025 | $18,151 | $746,562 | $313,110 | $433,452 |
| 2024 | $17,618 | $746,562 | $313,110 | $433,452 |
| 2023 | $17,618 | $678,293 | $273,000 | $405,293 |
| 2022 | $16,219 | $595,475 | $226,800 | $368,675 |
| 2021 | $14,410 | $528,689 | $180,075 | $348,614 |
| 2020 | $13,377 | $511,503 | $167,475 | $344,028 |
| 2019 | $12,537 | $469,148 | $131,250 | $337,898 |
| 2018 | $11,963 | $456,027 | $131,250 | $324,777 |
| 2017 | $13,433 | $456,883 | $131,250 | $325,633 |
| 2016 | $11,190 | $286,402 | $91,875 | $194,527 |
| 2015 | $6,865 | $65,625 | $65,625 | $0 |
| 2014 | $1,122 | $52,500 | $52,500 | $0 |
Property History
| Date | Event | Price | Change | Sq Ft Price |
|---|---|---|---|---|
| 08/18/2025 08/18/25 | Pending | -- | -- | -- |
| 07/25/2025 07/25/25 | For Sale | $4,099,000 | -- | $888 / Sq Ft |
Purchase History
| Date | Type | Sale Price | Title Company |
|---|---|---|---|
| Bargain Sale Deed | $1,799,138 | Driggs Title | |
| Bargain Sale Deed | $2,700,000 | Driggs Title Agency | |
| Bargain Sale Deed | $1,555,000 | Driggs Title Agency | |
| Bargain Sale Deed | $1,633,207 | Fidelity National Title | |
| Bargain Sale Deed | $326,400 | First American Title Ncs La |
Mortgage History
| Date | Status | Loan Amount | Loan Type |
|---|---|---|---|
| Open | $3,117,890 | New Conventional | |
| Closed | $2,876,736 | Construction | |
| Closed | $2,043,000 | New Conventional | |
| Previous Owner | $275,000 | Unknown | |
| Previous Owner | $979,900 | Adjustable Rate Mortgage/ARM |
Source: Las Vegas REALTORS®
MLS Number: 2704541
APN: 164-23-614-016
- 94 Glade Hollow Dr
- 80 Glade Hollow Dr
- 11148 Stardust Dr
- 10931 Stardust Dr
- 11151 Witchcraft Ct
- 39 Cranberry Cove Ct
- 88 Pristine Glen St
- 11280 Granite Ridge Dr Unit 1056
- 11280 Granite Ridge Dr Unit 1012
- 11280 Granite Ridge Dr Unit 1035
- 11280 Granite Ridge Dr Unit 1075
- 10985 Limeslice Ave Unit 2
- 4212 Lapis Ridge Ct
- 50 Grey Feather Dr
- 41 Crested Cloud Way
- 11454 Ruby Falls Way
- 4336 Guava Ct
- 4290 Solace St
- 38 Moonfire Dr
- 43 Grey Feather Dr







