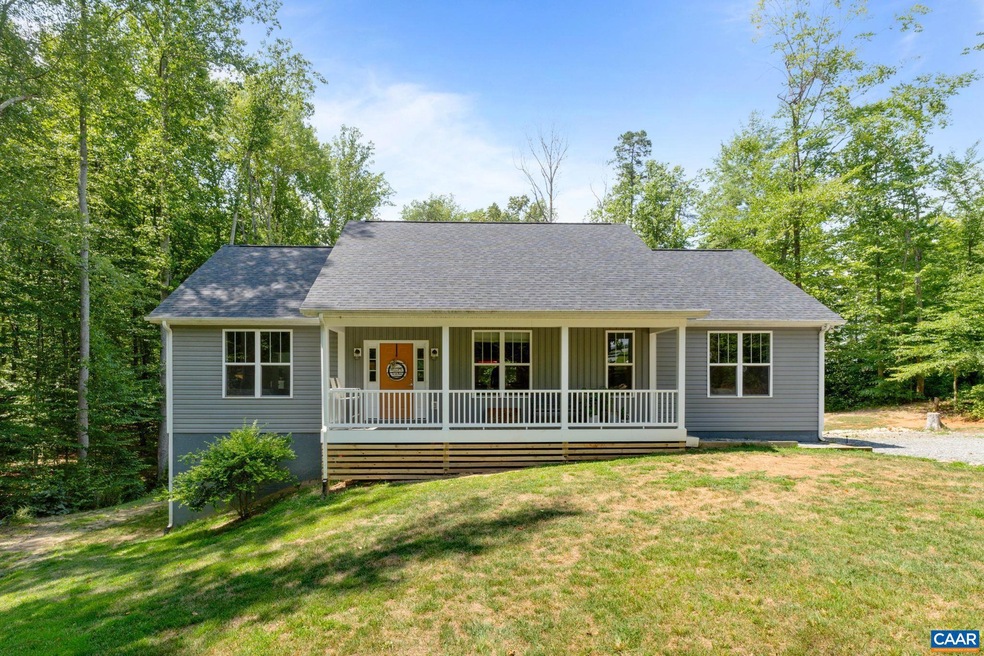
82 Grants Place Ruckersville, VA 22968
Highlights
- Wood Flooring
- No HOA
- Laundry Room
- Main Floor Bedroom
- Living Room
- Central Heating and Cooling System
About This Home
As of August 2024PRICE REDUCTION OF $30,000!!* *Don't let the size of this lovely, like new home fool you! The partially finished basement is so close to being finished and provides so much more amazing livable space.* This modern home combines the convenience of being close to everything with the peace of being in the quiet of the country. The beautiful property is even more amazing in person! The main living space is open concept and full of light, with the primary bedroom and bathroom on the opposite side of the other two bedrooms and full bath. Gorgeous kitchen with deck off the dining area. The partially finished basement has so much potential and features a finished bedroom and bathroom. Also downstairs is a workshop, office space, and big open flex room with tons of storage space. Easily access the spacious backyard through multiple exits on the basement floor. There are so many wonderful outdoor spaces to host friends or spend time with family, including a gorgeous front porch, lovely deck off the dining room, and firepit. This is a must see and priced to sell!!!!
Last Agent to Sell the Property
HOWARD HANNA ROY WHEELER REALTY - CHARLOTTESVILLE License #0225249546[9023] Listed on: 07/18/2024

Home Details
Home Type
- Single Family
Est. Annual Taxes
- $2,709
Year Built
- Built in 2020
Lot Details
- 4.06 Acre Lot
- Sloped Lot
- Property is zoned A-1, Agricultural
Home Design
- Composition Roof
- Concrete Perimeter Foundation
Interior Spaces
- Property has 1 Level
- Living Room
- Dining Room
- Wood Flooring
- Partially Finished Basement
- Heated Basement
Bedrooms and Bathrooms
- 3 Full Bathrooms
Laundry
- Laundry Room
- Dryer
- Washer
Schools
- Nathanael Greene Elementary School
- William Monroe High School
Utilities
- Central Heating and Cooling System
- Well
- Septic Tank
Community Details
- No Home Owners Association
Ownership History
Purchase Details
Home Financials for this Owner
Home Financials are based on the most recent Mortgage that was taken out on this home.Purchase Details
Home Financials for this Owner
Home Financials are based on the most recent Mortgage that was taken out on this home.Similar Homes in Ruckersville, VA
Home Values in the Area
Average Home Value in this Area
Purchase History
| Date | Type | Sale Price | Title Company |
|---|---|---|---|
| Deed | $450,000 | Vstitle | |
| Deed | $325,000 | Old Republic Natl Ttl Ins Co |
Mortgage History
| Date | Status | Loan Amount | Loan Type |
|---|---|---|---|
| Open | $405,000 | New Conventional | |
| Previous Owner | $260,000 | New Conventional | |
| Previous Owner | $525,000 | Credit Line Revolving |
Property History
| Date | Event | Price | Change | Sq Ft Price |
|---|---|---|---|---|
| 07/02/2025 07/02/25 | Pending | -- | -- | -- |
| 06/18/2025 06/18/25 | For Sale | $484,000 | +7.6% | $264 / Sq Ft |
| 08/30/2024 08/30/24 | Pending | -- | -- | -- |
| 08/26/2024 08/26/24 | Sold | $450,000 | -9.1% | $248 / Sq Ft |
| 07/18/2024 07/18/24 | For Sale | $495,000 | -- | $273 / Sq Ft |
Tax History Compared to Growth
Tax History
| Year | Tax Paid | Tax Assessment Tax Assessment Total Assessment is a certain percentage of the fair market value that is determined by local assessors to be the total taxable value of land and additions on the property. | Land | Improvement |
|---|---|---|---|---|
| 2025 | $2,859 | $414,400 | $59,400 | $355,000 |
| 2024 | $2,709 | $381,600 | $59,400 | $322,200 |
| 2023 | $2,786 | $381,600 | $59,400 | $322,200 |
| 2022 | $2,444 | $298,100 | $59,400 | $238,700 |
| 2021 | $2,444 | $298,100 | $59,400 | $238,700 |
| 2020 | $487 | $59,400 | $59,400 | $0 |
| 2019 | $487 | $59,400 | $59,400 | $0 |
| 2018 | $460 | $59,400 | $59,400 | $0 |
| 2017 | $460 | $59,400 | $59,400 | $0 |
| 2016 | $460 | $59,400 | $59,400 | $0 |
| 2015 | $446 | $59,400 | $59,400 | $0 |
| 2014 | $475 | $66,000 | $66,000 | $0 |
| 2013 | -- | $66,000 | $66,000 | $0 |
Agents Affiliated with this Home
-

Seller's Agent in 2025
MICHAEL DAVIS
DOGWOOD REALTY GROUP LLC
(540) 560-5158
110 Total Sales
-

Seller's Agent in 2024
PAM BRADLEY
HOWARD HANNA ROY WHEELER REALTY - CHARLOTTESVILLE
(434) 227-0014
48 Total Sales
Map
Source: Bright MLS
MLS Number: 655119
APN: 38-A-97B
- 123 Keasley Ln
- 11697 Spotswood Trail
- 1999 Swift Run Rd
- 100 Holmes Run Rd
- TBD River Ridge Ln
- 230 Fox Hollow Rd
- 928 Slate Mill Rd Unit B
- 928 Slate Mill Rd
- 164 Chapel Rd
- 33 Barrington Dr
- TBD Rambling Rd
- 42 Westview Rd
- 159 Pine Bluff Rd
- 0 Logtrac Rd Unit VAGR2000592
- Lot B and C Montview Dr Unit B&C
- Lot B and C Montview Dr
- 675 Westwood Rd






