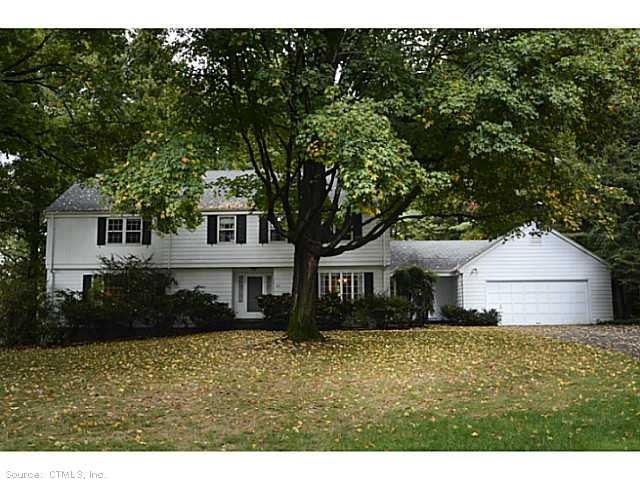
82 High Wood Rd West Hartford, CT 06117
Highlights
- 0.53 Acre Lot
- Colonial Architecture
- Attic
- Norfeldt School Rated A
- Partially Wooded Lot
- 1 Fireplace
About This Home
As of June 2025This handsome center hall colonial sits on a lovely 1/2 acre lot & boasts 5 bedrooms up & au pair/in law set up on 1st. Large rooms include eat-in kit, fireplaced family room, 1st floor den/office leads to beautiful bluestone patio & yard. Great potential
Last Agent to Sell the Property
KW Legacy Partners License #RES.0769448 Listed on: 10/07/2013

Home Details
Home Type
- Single Family
Est. Annual Taxes
- $11,750
Year Built
- Built in 1961
Lot Details
- 0.53 Acre Lot
- Stone Wall
- Partially Wooded Lot
- Garden
Home Design
- Colonial Architecture
- Wood Siding
Interior Spaces
- 3,458 Sq Ft Home
- 1 Fireplace
- Partially Finished Basement
- Basement Fills Entire Space Under The House
- Walkup Attic
- Home Security System
- Washer
Kitchen
- Oven or Range
- Range Hood
- Dishwasher
- Disposal
Bedrooms and Bathrooms
- 6 Bedrooms
Parking
- 2 Car Attached Garage
- Automatic Garage Door Opener
- Driveway
Outdoor Features
- Patio
Schools
- Norfeldt Elementary School
- King Philip Middle School
- Hall High School
Utilities
- Central Air
- Radiator
- Baseboard Heating
- Heating System Uses Natural Gas
- Cable TV Available
Ownership History
Purchase Details
Home Financials for this Owner
Home Financials are based on the most recent Mortgage that was taken out on this home.Purchase Details
Home Financials for this Owner
Home Financials are based on the most recent Mortgage that was taken out on this home.Purchase Details
Home Financials for this Owner
Home Financials are based on the most recent Mortgage that was taken out on this home.Similar Homes in West Hartford, CT
Home Values in the Area
Average Home Value in this Area
Purchase History
| Date | Type | Sale Price | Title Company |
|---|---|---|---|
| Deed | $1,025,000 | None Available | |
| Deed | $1,025,000 | None Available | |
| Warranty Deed | $850,000 | None Available | |
| Warranty Deed | $850,000 | None Available | |
| Warranty Deed | $500,000 | -- | |
| Warranty Deed | $500,000 | -- |
Mortgage History
| Date | Status | Loan Amount | Loan Type |
|---|---|---|---|
| Open | $768,750 | Purchase Money Mortgage | |
| Closed | $768,750 | Purchase Money Mortgage | |
| Previous Owner | $480,000 | Stand Alone Refi Refinance Of Original Loan | |
| Previous Owner | $475,000 | No Value Available |
Property History
| Date | Event | Price | Change | Sq Ft Price |
|---|---|---|---|---|
| 06/24/2025 06/24/25 | Sold | $1,025,000 | +8.0% | $284 / Sq Ft |
| 06/03/2025 06/03/25 | Pending | -- | -- | -- |
| 05/30/2025 05/30/25 | For Sale | $949,000 | +11.6% | $263 / Sq Ft |
| 09/30/2022 09/30/22 | Sold | $850,000 | 0.0% | $210 / Sq Ft |
| 06/27/2022 06/27/22 | Pending | -- | -- | -- |
| 06/25/2022 06/25/22 | For Sale | $850,000 | +70.0% | $210 / Sq Ft |
| 01/23/2014 01/23/14 | Sold | $500,000 | -7.2% | $145 / Sq Ft |
| 11/19/2013 11/19/13 | Pending | -- | -- | -- |
| 10/07/2013 10/07/13 | For Sale | $539,000 | -- | $156 / Sq Ft |
Tax History Compared to Growth
Tax History
| Year | Tax Paid | Tax Assessment Tax Assessment Total Assessment is a certain percentage of the fair market value that is determined by local assessors to be the total taxable value of land and additions on the property. | Land | Improvement |
|---|---|---|---|---|
| 2025 | $19,190 | $428,540 | $87,850 | $340,690 |
| 2024 | $18,149 | $428,540 | $87,850 | $340,690 |
| 2023 | $17,238 | $421,260 | $87,850 | $333,410 |
| 2022 | $17,137 | $421,260 | $87,850 | $333,410 |
| 2021 | $13,347 | $314,650 | $87,850 | $226,800 |
| 2020 | $13,252 | $317,030 | $82,180 | $234,850 |
| 2019 | $13,252 | $317,030 | $82,180 | $234,850 |
| 2018 | $12,998 | $317,030 | $82,180 | $234,850 |
| 2017 | $13,011 | $317,030 | $82,180 | $234,850 |
| 2016 | $12,274 | $310,660 | $85,750 | $224,910 |
| 2015 | $12,132 | $316,680 | $85,750 | $230,930 |
| 2014 | $11,834 | $316,680 | $85,750 | $230,930 |
Agents Affiliated with this Home
-
T
Seller's Agent in 2025
Tommy Connors
Redfin Corporation
-

Buyer's Agent in 2025
Paula Fahy Ostop
William Raveis Real Estate
(860) 748-1845
128 in this area
222 Total Sales
-

Seller's Agent in 2022
Susie Hatch
William Raveis Real Estate
(860) 841-0866
16 in this area
26 Total Sales
-
K
Seller Co-Listing Agent in 2022
Kimberly Conrad
William Raveis Real Estate
(860) 604-0796
17 in this area
27 Total Sales
-

Seller's Agent in 2014
Robert O'Meara
KW Legacy Partners
(860) 982-0288
94 in this area
206 Total Sales
-
S
Buyer's Agent in 2014
Susan Brine
Coldwell Banker Realty
(860) 930-7707
44 in this area
56 Total Sales
Map
Source: SmartMLS
MLS Number: G664850
APN: WHAR-000002C-002691-000082
- 35 Walker Ln
- 171 Still Rd
- 59 Lovelace Dr
- 42 Lovelace Dr
- 28 Biltmore Park
- 2 Ferncliff Dr
- 6 Old Oak Rd
- 2 Governors Row Unit 2
- 592 Mountain Rd Unit A
- 3 Rye Ridge Pkwy
- 3 Still Rd
- 1182 N Main St
- 2636 Albany Ave
- 10 Harwich Ln Unit 10
- 108 Flagg Rd
- 15 Morton Ln
- 105 Hilldale Rd
- 267 Simsbury Rd
- 162 Balfour Dr
- 37 Balfour Dr
