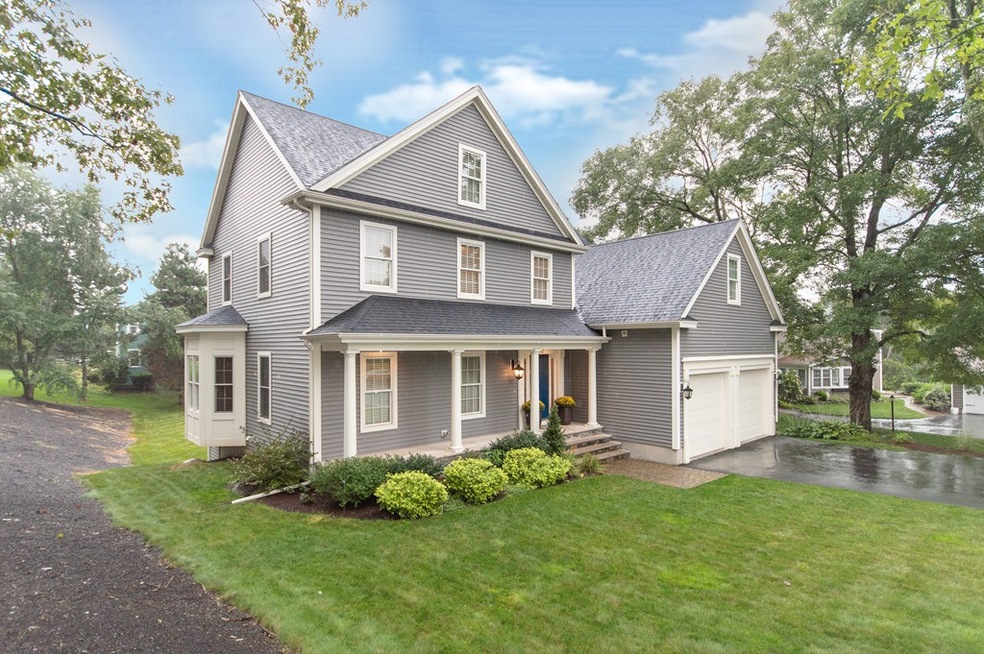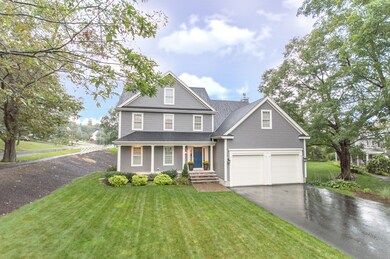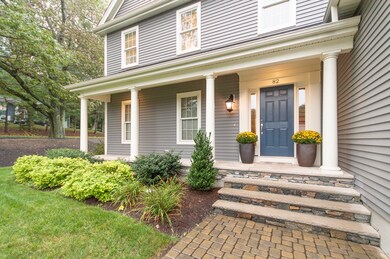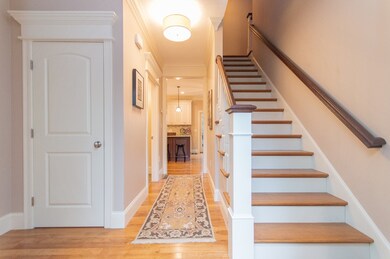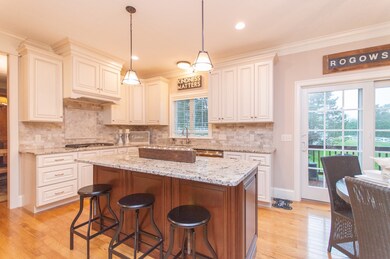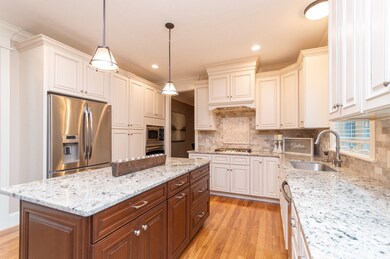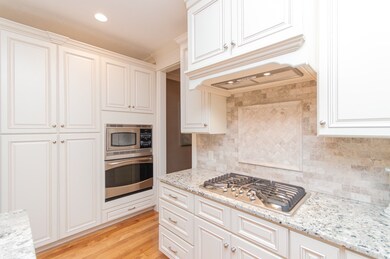
82 Hillando Dr Shrewsbury, MA 01545
Outlying Shrewsbury NeighborhoodHighlights
- Deck
- Wood Flooring
- Tankless Water Heater
- Floral Street School Rated A
- Porch
- Forced Air Heating and Cooling System
About This Home
As of June 2025PRICE REDUCED - MOTIVATED SELLER - Welcome to this stunning 5 years young custom home. Filled with attention to detail. Spectacular condition. Additional 600+ sq.ft in finished lower level. This home is ready for you to move right in. Everything from the well landscaped yard to the fine woodwork inside is first rate. You must see this home. The large, open kitchen and dining area sparkles and is filled with everything the family chef needs. Town water/sewer and natural gas. Energy efficient tankless gas hot water system. Central Vac. Large first floor office and huge family room with fireplace. 9 ft ceilings for first floor! Four bedrooms on second floor highlighted by a large master suite with large walk in closet and beautiful master bath with large oversized tile shower. 2nd floor laundry. Located at the entrance to a quiet neighborhood. Convenient highway access for commuting in any direction. This home will truly wow you. Call now!
Last Agent to Sell the Property
Shane Foss
BA Property & Lifestyle Advisors Listed on: 09/12/2018
Home Details
Home Type
- Single Family
Est. Annual Taxes
- $116
Year Built
- Built in 2013
Lot Details
- Year Round Access
- Property is zoned RES B-
Parking
- 2 Car Garage
Interior Spaces
- Central Vacuum
- Basement
Kitchen
- Built-In Oven
- Range with Range Hood
- Microwave
- Dishwasher
- Disposal
Flooring
- Wood
- Wall to Wall Carpet
- Tile
Outdoor Features
- Deck
- Porch
Utilities
- Forced Air Heating and Cooling System
- Heating System Uses Gas
- Tankless Water Heater
- Natural Gas Water Heater
Listing and Financial Details
- Assessor Parcel Number M:30 B:023049
Ownership History
Purchase Details
Home Financials for this Owner
Home Financials are based on the most recent Mortgage that was taken out on this home.Purchase Details
Home Financials for this Owner
Home Financials are based on the most recent Mortgage that was taken out on this home.Purchase Details
Purchase Details
Home Financials for this Owner
Home Financials are based on the most recent Mortgage that was taken out on this home.Purchase Details
Home Financials for this Owner
Home Financials are based on the most recent Mortgage that was taken out on this home.Similar Homes in Shrewsbury, MA
Home Values in the Area
Average Home Value in this Area
Purchase History
| Date | Type | Sale Price | Title Company |
|---|---|---|---|
| Deed | $1,159,000 | None Available | |
| Deed | $1,159,000 | None Available | |
| Not Resolvable | $690,000 | -- | |
| Not Resolvable | $697,500 | -- | |
| Not Resolvable | $670,000 | -- | |
| Not Resolvable | $175,000 | -- |
Mortgage History
| Date | Status | Loan Amount | Loan Type |
|---|---|---|---|
| Open | $1,101,050 | Purchase Money Mortgage | |
| Closed | $1,101,050 | Purchase Money Mortgage | |
| Previous Owner | $340,000 | New Conventional | |
| Previous Owner | $569,500 | Adjustable Rate Mortgage/ARM | |
| Previous Owner | $415,600 | New Conventional |
Property History
| Date | Event | Price | Change | Sq Ft Price |
|---|---|---|---|---|
| 06/02/2025 06/02/25 | Sold | $1,159,000 | +3.6% | $371 / Sq Ft |
| 05/02/2025 05/02/25 | Pending | -- | -- | -- |
| 04/24/2025 04/24/25 | For Sale | $1,119,000 | +62.2% | $358 / Sq Ft |
| 12/18/2018 12/18/18 | Sold | $690,000 | -2.7% | $248 / Sq Ft |
| 11/01/2018 11/01/18 | Pending | -- | -- | -- |
| 10/24/2018 10/24/18 | Price Changed | $709,000 | -1.4% | $255 / Sq Ft |
| 10/10/2018 10/10/18 | Price Changed | $719,000 | -1.4% | $258 / Sq Ft |
| 09/27/2018 09/27/18 | Price Changed | $729,000 | -0.7% | $262 / Sq Ft |
| 09/26/2018 09/26/18 | Price Changed | $734,000 | -2.0% | $264 / Sq Ft |
| 09/12/2018 09/12/18 | For Sale | $749,000 | +11.8% | $269 / Sq Ft |
| 08/05/2015 08/05/15 | Sold | $670,000 | 0.0% | $241 / Sq Ft |
| 07/01/2015 07/01/15 | Pending | -- | -- | -- |
| 05/18/2015 05/18/15 | Off Market | $670,000 | -- | -- |
| 05/14/2015 05/14/15 | For Sale | $649,000 | -- | $233 / Sq Ft |
Tax History Compared to Growth
Tax History
| Year | Tax Paid | Tax Assessment Tax Assessment Total Assessment is a certain percentage of the fair market value that is determined by local assessors to be the total taxable value of land and additions on the property. | Land | Improvement |
|---|---|---|---|---|
| 2025 | $116 | $962,800 | $290,200 | $672,600 |
| 2024 | $11,710 | $945,900 | $276,300 | $669,600 |
| 2023 | $10,934 | $833,400 | $276,300 | $557,100 |
| 2022 | $9,760 | $691,700 | $217,100 | $474,600 |
| 2021 | $8,699 | $659,500 | $217,100 | $442,400 |
| 2020 | $8,342 | $669,000 | $217,100 | $451,900 |
| 2019 | $7,772 | $618,300 | $202,600 | $415,700 |
| 2018 | $7,814 | $617,200 | $190,400 | $426,800 |
| 2017 | $7,520 | $586,100 | $172,400 | $413,700 |
| 2016 | $6,748 | $519,100 | $146,700 | $372,400 |
| 2015 | $6,681 | $506,100 | $141,600 | $364,500 |
Agents Affiliated with this Home
-

Seller's Agent in 2025
Angela Mann
ERA Key Realty Services - Worcester
(508) 471-8064
7 in this area
26 Total Sales
-

Buyer's Agent in 2025
Liz Puchala
Lamacchia Realty, Inc.
(774) 276-5986
3 in this area
51 Total Sales
-
S
Seller's Agent in 2018
Shane Foss
BA Property & Lifestyle Advisors
-

Seller's Agent in 2015
Mark Peris
Andrew J. Abu Inc., REALTORS®
(508) 523-6239
41 in this area
99 Total Sales
-

Buyer's Agent in 2015
Danielle Oconnell
Coldwell Banker Realty - Framingham
(508) 879-7880
26 Total Sales
Map
Source: MLS Property Information Network (MLS PIN)
MLS Number: 72395028
APN: SHRE-000030-000000-023049
- 160 Floral St
- 24 Oak Ridge Way
- 4 Cook St
- 45 Lebeaux Dr
- 43 Lebeaux Dr Unit 43
- 360 SW Cutoff
- 935 Main St Unit 31
- 935 Main St Unit 35
- 65 Commons Dr Unit 410
- 65 Commons Dr Unit 502
- 65 Commons Dr Unit 603
- 85 Commons Dr Unit 212
- 85 Commons Dr Unit 412
- 237 South St Unit 26
- 237 South St Unit 18
- 22 Hitching Post Ln
- 18 Hitching Post Ln Unit 18
- 26 Waterville Ln
- 697 Main St Unit 699
- 9 Park Grove Ln
