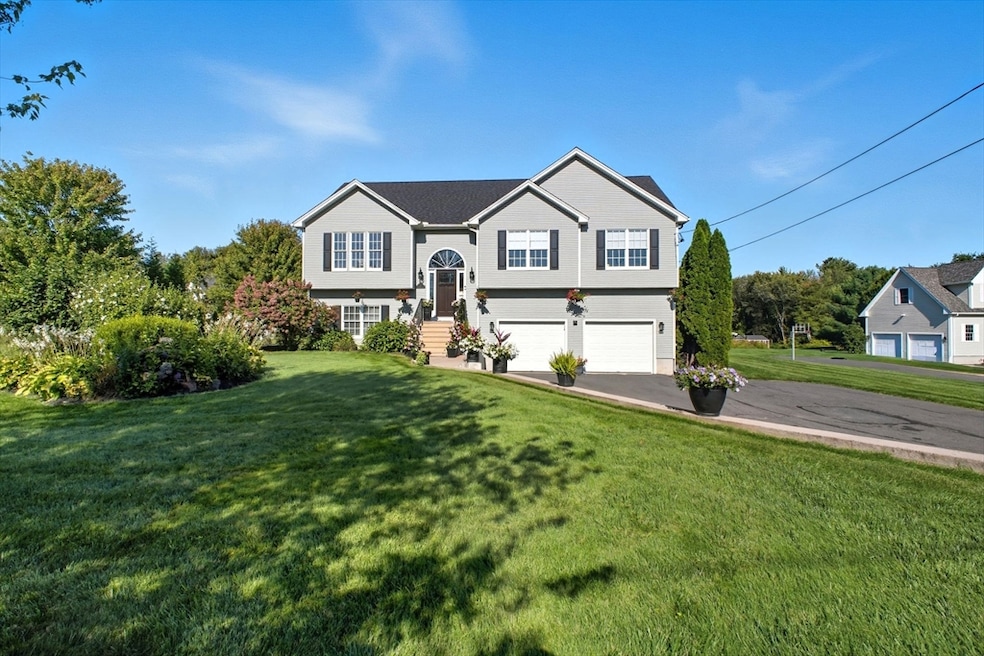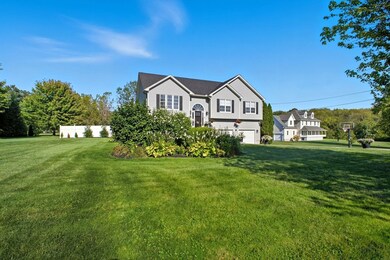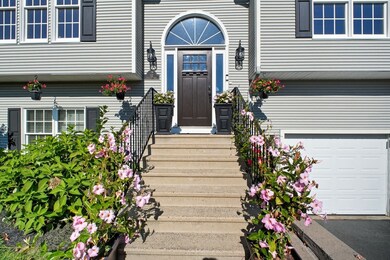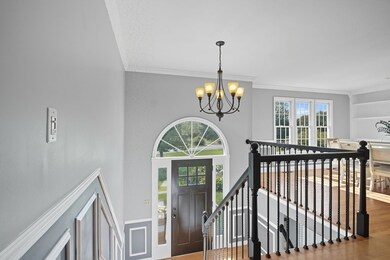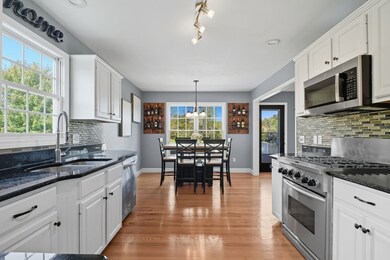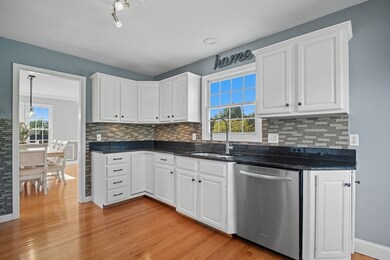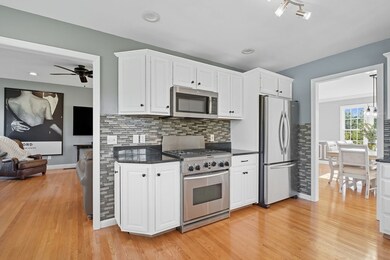82 Hillside Rd Southwick, MA 01077
Estimated payment $3,634/month
Highlights
- Golf Course Community
- Above Ground Pool
- Deck
- Medical Services
- Custom Closet System
- Family Room with Fireplace
About This Home
Experience refined living in this stunning builder's custom oversized ranch where quality craftsmanship meets timeless elegance. As you enter the home, a WOW factor with striking wrought iron railings, creating a perfect balance of style and function. Designed with versatility in mind, this home features TWO luxurious primary suits, each with spa-like ensuites, ideal for comfort, privacy, and multi-generational living. The heart of the home showcases a upgraded kitchen with granite countertops, ss appliances and a breakfast nook.The living room features a gas fireplace, tray ceilings and access to the large deck overlooking the pool and perfectly maintained yard. The dining area has a wall of custom built-ins along with crown molding and chair rail! Every detail reflects pride of ownership, from the brand new roof to meticulously maintained interiors. Set on a picturesque lot in a serene quiet area, this home offers perfect blend of sophistication & tranquility. Make an appt today!
Home Details
Home Type
- Single Family
Est. Annual Taxes
- $7,176
Year Built
- Built in 2000 | Remodeled
Lot Details
- 1.38 Acre Lot
- Cleared Lot
- Property is zoned R-40
Parking
- 2 Car Attached Garage
- Workshop in Garage
- Garage Door Opener
- Open Parking
- Off-Street Parking
Home Design
- Raised Ranch Architecture
- Frame Construction
- Shingle Roof
- Concrete Perimeter Foundation
Interior Spaces
- Chair Railings
- Crown Molding
- Coffered Ceiling
- Vaulted Ceiling
- Ceiling Fan
- Sliding Doors
- Family Room with Fireplace
- 2 Fireplaces
- Living Room with Fireplace
- Partially Finished Basement
- Basement Fills Entire Space Under The House
Kitchen
- Breakfast Area or Nook
- Breakfast Bar
- Range
- Microwave
- Dishwasher
- Solid Surface Countertops
Flooring
- Wood
- Vinyl
Bedrooms and Bathrooms
- 4 Bedrooms
- Primary bedroom located on second floor
- Custom Closet System
- Walk-In Closet
- 3 Full Bathrooms
Laundry
- Laundry on main level
- Dryer
- Washer
Outdoor Features
- Above Ground Pool
- Deck
Location
- Property is near schools
Utilities
- Forced Air Heating and Cooling System
- Heating System Uses Natural Gas
- 200+ Amp Service
- Private Water Source
- Tankless Water Heater
- Private Sewer
Listing and Financial Details
- Assessor Parcel Number 4007883
Community Details
Overview
- No Home Owners Association
- Near Conservation Area
Amenities
- Medical Services
- Shops
- Coin Laundry
Recreation
- Golf Course Community
- Tennis Courts
- Park
- Jogging Path
- Bike Trail
Map
Home Values in the Area
Average Home Value in this Area
Tax History
| Year | Tax Paid | Tax Assessment Tax Assessment Total Assessment is a certain percentage of the fair market value that is determined by local assessors to be the total taxable value of land and additions on the property. | Land | Improvement |
|---|---|---|---|---|
| 2025 | $7,176 | $460,900 | $80,600 | $380,300 |
| 2024 | $6,796 | $439,300 | $73,200 | $366,100 |
| 2023 | $6,663 | $413,600 | $73,200 | $340,400 |
| 2022 | $6,390 | $376,300 | $66,400 | $309,900 |
| 2021 | $3,883 | $328,000 | $66,400 | $261,600 |
| 2020 | $5,969 | $341,300 | $66,400 | $274,900 |
| 2019 | $3,447 | $330,000 | $65,200 | $264,800 |
| 2018 | $5,775 | $330,000 | $65,200 | $264,800 |
| 2017 | $5,551 | $313,100 | $62,000 | $251,100 |
| 2016 | $5,354 | $313,100 | $62,000 | $251,100 |
| 2015 | -- | $317,600 | $60,800 | $256,800 |
Property History
| Date | Event | Price | List to Sale | Price per Sq Ft |
|---|---|---|---|---|
| 09/20/2025 09/20/25 | Pending | -- | -- | -- |
| 09/16/2025 09/16/25 | For Sale | $575,000 | -- | $247 / Sq Ft |
Purchase History
| Date | Type | Sale Price | Title Company |
|---|---|---|---|
| Quit Claim Deed | -- | -- | |
| Quit Claim Deed | -- | -- | |
| Deed | $345,000 | -- | |
| Deed | $345,000 | -- | |
| Deed | $289,900 | -- | |
| Deed | $289,900 | -- |
Mortgage History
| Date | Status | Loan Amount | Loan Type |
|---|---|---|---|
| Previous Owner | $356,350 | VA | |
| Previous Owner | $295,698 | Purchase Money Mortgage |
Source: MLS Property Information Network (MLS PIN)
MLS Number: 73431113
APN: SWIC-000054-000000-000027
- 2 Hummell Ln
- 116 Granville Rd
- 2 Gableview
- 371R N Loomis St
- 377 N Loomis St
- 240 Hillside Rd
- 21 Fred Jackson Rd
- 7 Sawgrass Ln
- 112 Sunnyside Rd
- 17 Bonnie View Rd
- 8 Curtis Rd
- 761 College Hwy
- 42 Rosewood Ln
- 22 Rosewood Ln
- 31 Pineywood Rd
- 61 S View Dr
- 31 Woodland Ridge
- 505 Loomis St
- 444 Loomis St
- 86 Beveridge Blvd
