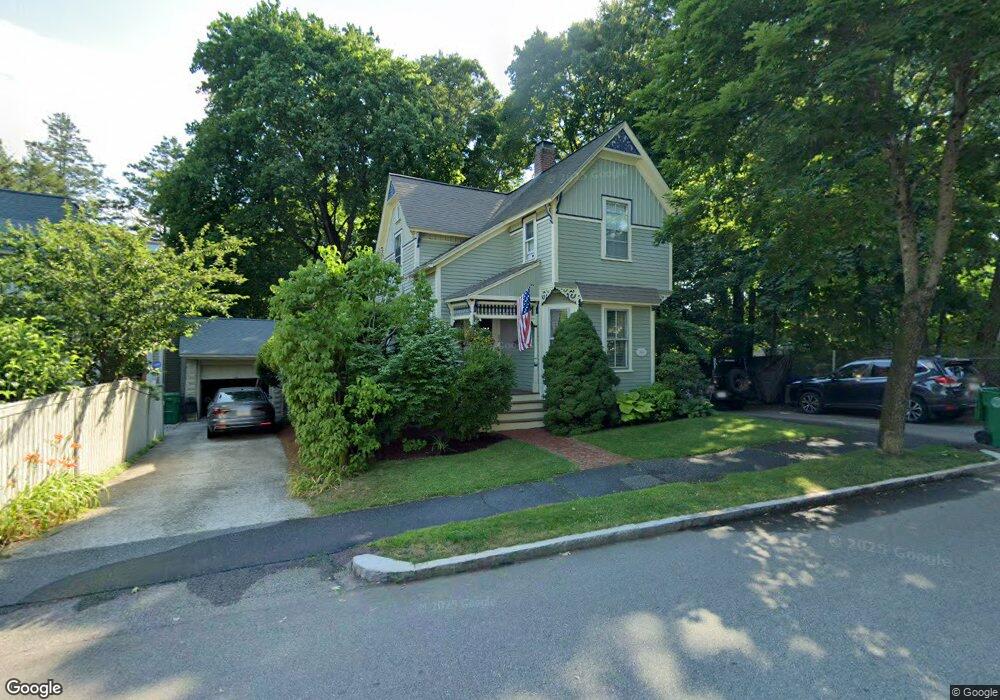Estimated Value: $1,310,688 - $1,590,000
3
Beds
2
Baths
1,360
Sq Ft
$1,071/Sq Ft
Est. Value
About This Home
This home is located at 82 Hyde St, Newton Highlands, MA 02461 and is currently estimated at $1,457,172, approximately $1,071 per square foot. 82 Hyde St is a home located in Middlesex County with nearby schools including Mason Rice Elementary School, Charles E Brown Middle School, and Newton South High School.
Ownership History
Date
Name
Owned For
Owner Type
Purchase Details
Closed on
May 16, 2003
Sold by
Mosher Claire B
Bought by
Dirga Jennifer and Giglio Janice
Current Estimated Value
Home Financials for this Owner
Home Financials are based on the most recent Mortgage that was taken out on this home.
Original Mortgage
$457,500
Outstanding Balance
$199,562
Interest Rate
5.84%
Mortgage Type
Purchase Money Mortgage
Estimated Equity
$1,257,610
Purchase Details
Closed on
Jun 7, 2002
Sold by
Higgins Kevin M and Higgins Sharon K
Bought by
Mosher Claire B
Home Financials for this Owner
Home Financials are based on the most recent Mortgage that was taken out on this home.
Original Mortgage
$444,000
Interest Rate
6.9%
Mortgage Type
Purchase Money Mortgage
Purchase Details
Closed on
Oct 28, 1999
Sold by
Schur Susan D
Bought by
Higgins Kevin M and Kass Sharon S
Home Financials for this Owner
Home Financials are based on the most recent Mortgage that was taken out on this home.
Original Mortgage
$142,250
Interest Rate
7.78%
Mortgage Type
Purchase Money Mortgage
Purchase Details
Closed on
Apr 26, 1991
Sold by
Garden Mgmt Co Inc
Bought by
Ober Stephen W and Sullivan Margaret
Create a Home Valuation Report for This Property
The Home Valuation Report is an in-depth analysis detailing your home's value as well as a comparison with similar homes in the area
Home Values in the Area
Average Home Value in this Area
Purchase History
| Date | Buyer | Sale Price | Title Company |
|---|---|---|---|
| Dirga Jennifer | $610,000 | -- | |
| Mosher Claire B | $555,000 | -- | |
| Higgins Kevin M | $439,250 | -- | |
| Ober Stephen W | $275,000 | -- |
Source: Public Records
Mortgage History
| Date | Status | Borrower | Loan Amount |
|---|---|---|---|
| Open | Dirga Jennifer | $457,500 | |
| Previous Owner | Mosher Claire B | $444,000 | |
| Previous Owner | Ober Stephen W | $142,250 | |
| Previous Owner | Ober Stephen W | $100,000 | |
| Previous Owner | Ober Stephen W | $80,700 | |
| Previous Owner | Ober Stephen W | $80,000 |
Source: Public Records
Tax History Compared to Growth
Tax History
| Year | Tax Paid | Tax Assessment Tax Assessment Total Assessment is a certain percentage of the fair market value that is determined by local assessors to be the total taxable value of land and additions on the property. | Land | Improvement |
|---|---|---|---|---|
| 2025 | $10,030 | $1,023,500 | $766,000 | $257,500 |
| 2024 | $9,699 | $993,700 | $743,700 | $250,000 |
| 2023 | $9,206 | $904,300 | $555,000 | $349,300 |
| 2022 | $8,808 | $837,300 | $513,900 | $323,400 |
| 2021 | $8,499 | $789,900 | $484,800 | $305,100 |
| 2020 | $8,247 | $789,900 | $484,800 | $305,100 |
| 2019 | $8,014 | $766,900 | $470,700 | $296,200 |
| 2018 | $7,573 | $699,900 | $426,700 | $273,200 |
| 2017 | $7,343 | $660,300 | $402,500 | $257,800 |
| 2016 | $7,023 | $617,100 | $376,200 | $240,900 |
| 2015 | $6,695 | $576,700 | $351,600 | $225,100 |
Source: Public Records
Map
Nearby Homes
- 1597 Centre St Unit 1597
- 1597 Centre St
- 1151 Walnut St Unit 205
- 1151 Walnut St Unit 405
- 1151 Walnut St Unit 207
- 1623-1625 Centre St
- 1629 Centre St
- 2 Raeburn Terrace
- 956 Walnut St Unit 4
- 956 Walnut St Unit 7
- 956 Walnut St Unit 6
- 1292 Walnut St
- 125 Oakdale Rd
- 1308 Walnut St
- 671 Boylston St
- 28 Wilson Cir Unit 28
- 32 Wilson Cir Unit 32
- 3 Glenmore Terrace Unit 2
- 26 Wilson Cir Unit 26
- 42 Sunhill Ln
- 284 Lake Ave
- 278 Lake Ave
- 292 Lake Ave
- 296 Lake Ave
- 272 Lake Ave
- 291 Lake Ave
- 68 Hyde St
- 191 Allerton Rd
- 300 Lake Ave
- 183 Allerton Rd
- 95 Hyde St
- 271 Lake Ave
- 264 Lake Ave Unit 266
- 266 Lake Ave Unit na
- 266 Lake Ave
- 266 Lake Ave Unit 2
- 179 Allerton Rd Unit 2
- 179 Allerton Rd
- 179 Allerton Rd
- 179 Allerton Rd Unit 1
