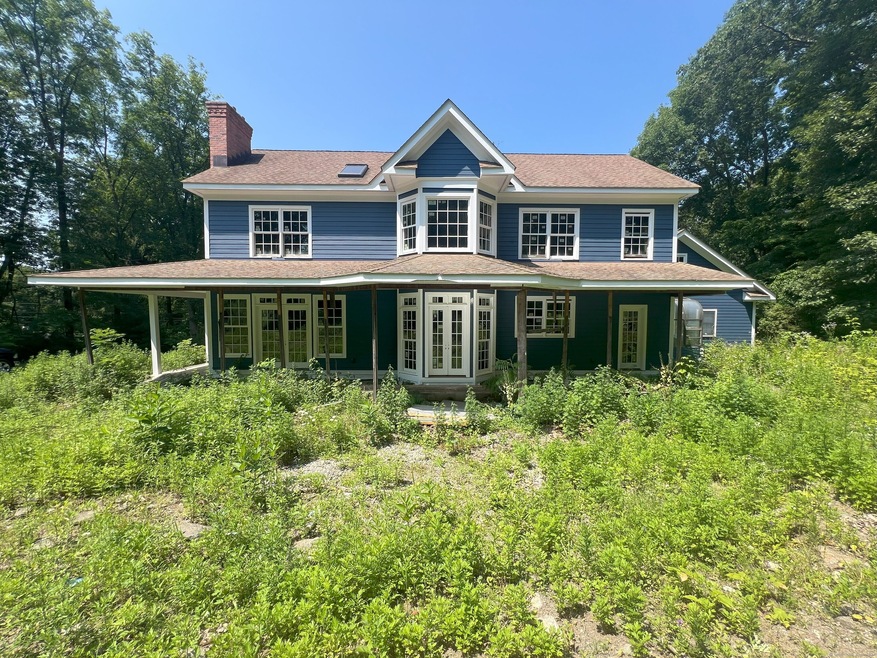
82 Indian Hill Rd Wilton, CT 06897
Cannondale NeighborhoodHighlights
- Wine Cellar
- 3.1 Acre Lot
- Covered Deck
- Miller-Driscoll School Rated A
- Colonial Architecture
- Attic
About This Home
As of August 2024Incredibly rare and bespoke opportunity for builders, developers and unique buyers looking for a unicorn property where you can buy and build sweat equity while reimagining breathtaking unfinished new construction from the 2000's featuring over 5,000 square feet of living space on over 3 acres of stunning land in one of the most sought after locations in all of Wilton. Buyers to perform all due diligence and verify with Town of Wilton the process required to complete the construction. This property is sold as is, where is and only cash offers will be considered.
Last Agent to Sell the Property
William Raveis Real Estate License #RES.0784303 Listed on: 07/01/2024

Last Buyer's Agent
William Raveis Real Estate License #RES.0784303 Listed on: 07/01/2024

Home Details
Home Type
- Single Family
Est. Annual Taxes
- $20,242
Year Built
- Built in 1955
Lot Details
- 3.1 Acre Lot
- Property is zoned R-2
Home Design
- Colonial Architecture
- Concrete Foundation
- Frame Construction
- Asphalt Shingled Roof
- Clap Board Siding
- HardiePlank Siding
- Concrete Siding
- Vinyl Siding
Interior Spaces
- 4,036 Sq Ft Home
- 2 Fireplaces
- Awning
- French Doors
- Entrance Foyer
- Wine Cellar
- Concrete Flooring
- Laundry on lower level
Bedrooms and Bathrooms
- 4 Bedrooms
- 4 Full Bathrooms
Attic
- Walkup Attic
- Unfinished Attic
Basement
- Walk-Out Basement
- Basement Fills Entire Space Under The House
Parking
- 4 Car Garage
- Parking Deck
Outdoor Features
- Wrap Around Balcony
- Covered Deck
Location
- Property is near shops
- Property is near a golf course
Schools
- Miller-Driscoll Elementary School
- Middlebrook School
- Cider Mill Middle School
- Wilton High School
Utilities
- Central Air
- Baseboard Heating
- Hot Water Heating System
- Heating System Uses Oil
- Heating System Uses Oil Above Ground
- Private Company Owned Well
- Hot Water Circulator
- Oil Water Heater
Listing and Financial Details
- Exclusions: All personal property in and on the premises conveys with the sale.
- Assessor Parcel Number 1924134
Ownership History
Purchase Details
Home Financials for this Owner
Home Financials are based on the most recent Mortgage that was taken out on this home.Purchase Details
Home Financials for this Owner
Home Financials are based on the most recent Mortgage that was taken out on this home.Purchase Details
Similar Homes in the area
Home Values in the Area
Average Home Value in this Area
Purchase History
| Date | Type | Sale Price | Title Company |
|---|---|---|---|
| Warranty Deed | $951,350 | None Available | |
| Warranty Deed | $951,350 | None Available | |
| Warranty Deed | $319,000 | -- | |
| Warranty Deed | $319,000 | -- | |
| Deed | $315,000 | -- |
Mortgage History
| Date | Status | Loan Amount | Loan Type |
|---|---|---|---|
| Open | $1,170,900 | Purchase Money Mortgage | |
| Closed | $1,170,900 | Purchase Money Mortgage | |
| Previous Owner | $226,500 | No Value Available | |
| Previous Owner | $223,000 | Unknown | |
| Previous Owner | $269,000 | No Value Available |
Property History
| Date | Event | Price | Change | Sq Ft Price |
|---|---|---|---|---|
| 06/30/2025 06/30/25 | Pending | -- | -- | -- |
| 06/20/2025 06/20/25 | Price Changed | $1,689,000 | -5.4% | $372 / Sq Ft |
| 06/03/2025 06/03/25 | For Sale | $1,785,000 | +87.6% | $394 / Sq Ft |
| 08/09/2024 08/09/24 | Sold | $951,500 | +18.9% | $236 / Sq Ft |
| 07/06/2024 07/06/24 | Pending | -- | -- | -- |
| 07/01/2024 07/01/24 | For Sale | $800,000 | -- | $198 / Sq Ft |
Tax History Compared to Growth
Tax History
| Year | Tax Paid | Tax Assessment Tax Assessment Total Assessment is a certain percentage of the fair market value that is determined by local assessors to be the total taxable value of land and additions on the property. | Land | Improvement |
|---|---|---|---|---|
| 2025 | $20,639 | $845,530 | $338,450 | $507,080 |
| 2024 | $20,242 | $845,530 | $338,450 | $507,080 |
| 2023 | $14,739 | $503,720 | $323,540 | $180,180 |
| 2022 | $14,220 | $503,720 | $323,540 | $180,180 |
| 2021 | $14,039 | $503,720 | $323,540 | $180,180 |
| 2020 | $13,832 | $503,720 | $323,540 | $180,180 |
| 2019 | $6,315 | $503,720 | $323,540 | $180,180 |
| 2018 | $6,255 | $549,640 | $338,800 | $210,840 |
| 2017 | $15,264 | $549,640 | $338,800 | $210,840 |
| 2016 | $15,027 | $549,640 | $338,800 | $210,840 |
| 2015 | $14,747 | $549,640 | $338,800 | $210,840 |
| 2014 | $14,571 | $549,640 | $338,800 | $210,840 |
Agents Affiliated with this Home
-

Seller's Agent in 2025
Begum Abadin
eXp Realty
(860) 834-3254
15 Total Sales
-

Seller's Agent in 2024
Christopher Bjorklund
William Raveis Real Estate
(203) 464-8466
1 in this area
46 Total Sales
Map
Source: SmartMLS
MLS Number: 24029452
APN: WILT-000039-000010
- 634 Nod Hill Rd
- 175 Mountain Rd
- 5 Tall Oaks Rd
- 48 Own Home Ave
- 12 Mountain Rd
- 56 Turtleback Rd
- 0 Mountain Rd
- 00 Old Mill Rd
- 0 Old Mill Rd
- 8 Strawberry Ridge Rd
- 7 White Birch Rd
- 319 Mountain Rd
- 322 Mountain Rd
- 36 Park Ln
- 63 Pipers Hill Rd
- 336 Old Branchville Rd
- 185 Old Branchville Rd
- 20 Georgetown Rd
- 6 Maple St
- 116 Nod Lot#1 Rd
