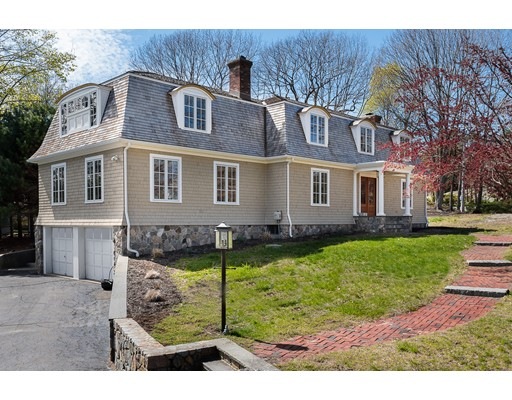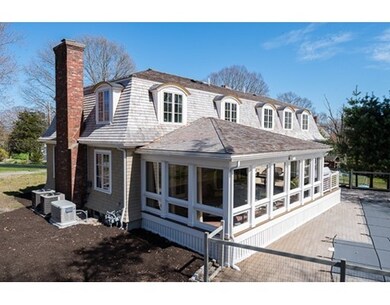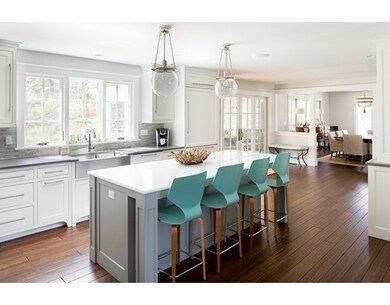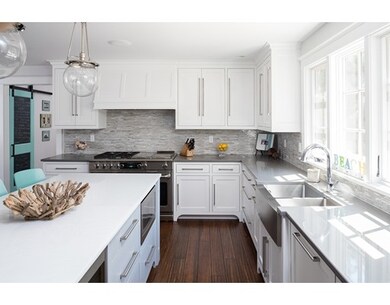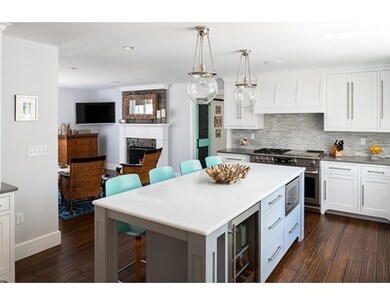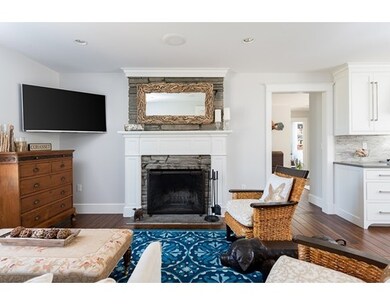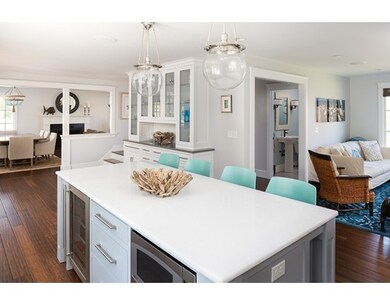
82 Jerusalem Rd Cohasset, MA 02025
About This Home
As of July 2016Welcome to 82 Jerusalem Road, a rare offering in the desirable Steep Rocks neighborhood. Ideally situated between Little Harbor and the Village, this home has undergone a complete transformation both inside and out. The floor plan has been redesigned with today's lifestyle in mind. A state of the art kitchen with custom cabinetry and top of the line appliances is ideal for entertaining with the addition of a spacious three season porch that overlooks the in ground pool. The first floor also features a formal living/dining room, office, guest suite and mudroom entry. The second floor offers four generous bedrooms including a private Master Suite. A Jack and Jill bath flanked by two spacious bedrooms, a hallway bath and fourth bedroom complete the second floor. An additional 672 SF in the finished LL playroom. This home is situated on over an acre of land. Mature outcroppings, flat yard and pool are a dream for children to enjoy the outdoors. A special home in an amazing location.
Last Agent to Sell the Property
William Raveis R.E. & Home Services Listed on: 05/05/2016

Home Details
Home Type
Single Family
Est. Annual Taxes
$23,007
Year Built
1972
Lot Details
0
Listing Details
- Lot Description: Corner
- Property Type: Single Family
- Other Agent: 1.00
- Lead Paint: Unknown
- Year Round: Yes
- Special Features: None
- Property Sub Type: Detached
- Year Built: 1972
Interior Features
- Fireplaces: 2
- Has Basement: Yes
- Fireplaces: 2
- Primary Bathroom: Yes
- Number of Rooms: 10
- Basement: Full, Finished, Garage Access
- Bedroom 2: First Floor, 13X13
- Bedroom 3: Second Floor, 13X12
- Bedroom 4: Second Floor, 18X12
- Bedroom 5: Second Floor, 13X11
- Bathroom #1: Second Floor, 12X9
- Bathroom #2: Second Floor, 16X10
- Bathroom #3: First Floor, 7X7
- Kitchen: First Floor, 28X13
- Laundry Room: First Floor
- Living Room: First Floor, 27X15
- Master Bedroom: Second Floor, 22X24
- Master Bedroom Description: Bathroom - Full, Bathroom - Double Vanity/Sink, Ceiling - Coffered, Closet - Walk-in, Closet/Cabinets - Custom Built
- Family Room: First Floor, 12X12
- Oth1 Room Name: Home Office
- Oth1 Dimen: 10X9
- Oth1 Dscrp: Flooring - Hardwood, Recessed Lighting
- Oth2 Room Name: Sun Room
- Oth2 Dimen: 25X14
- Oth2 Dscrp: Ceiling - Cathedral, Ceiling - Beamed, Flooring - Wood, Exterior Access, Recessed Lighting, Slider
- Oth3 Room Name: Play Room
- Oth3 Dimen: 40X12
- Oth3 Dscrp: Closet/Cabinets - Custom Built, Flooring - Wall to Wall Carpet
- Oth4 Room Name: Mud Room
- Oth4 Dimen: 15X10
- Oth4 Dscrp: Closet, Closet/Cabinets - Custom Built, Flooring - Hardwood
Exterior Features
- Exterior: Wood
- Foundation: Poured Concrete
- Beach Ownership: Association
Garage/Parking
- Garage Spaces: 2
- Parking Spaces: 8
Utilities
- Cooling: Central Air
- Heating: Hot Water Baseboard, Gas
- Cooling Zones: 3
- Heat Zones: 3
- Sewer: City/Town Sewer
- Water: City/Town Water
Lot Info
- Assessor Parcel Number: M:D4 B:16 L:017
- Zoning: RB
Multi Family
- Foundation: 99x99
Ownership History
Purchase Details
Home Financials for this Owner
Home Financials are based on the most recent Mortgage that was taken out on this home.Purchase Details
Home Financials for this Owner
Home Financials are based on the most recent Mortgage that was taken out on this home.Purchase Details
Similar Homes in the area
Home Values in the Area
Average Home Value in this Area
Purchase History
| Date | Type | Sale Price | Title Company |
|---|---|---|---|
| Deed | -- | -- | |
| Not Resolvable | $935,000 | -- | |
| Deed | $345,000 | -- |
Mortgage History
| Date | Status | Loan Amount | Loan Type |
|---|---|---|---|
| Open | $800,000 | No Value Available | |
| Closed | -- | No Value Available | |
| Previous Owner | $1,050,000 | Purchase Money Mortgage | |
| Previous Owner | $100,000 | No Value Available | |
| Previous Owner | $800,000 | No Value Available | |
| Previous Owner | $300,000 | No Value Available | |
| Previous Owner | $500,000 | No Value Available |
Property History
| Date | Event | Price | Change | Sq Ft Price |
|---|---|---|---|---|
| 07/29/2016 07/29/16 | Sold | $1,575,000 | -1.3% | $353 / Sq Ft |
| 06/09/2016 06/09/16 | Pending | -- | -- | -- |
| 06/08/2016 06/08/16 | Price Changed | $1,595,000 | -5.9% | $357 / Sq Ft |
| 05/05/2016 05/05/16 | For Sale | $1,695,000 | +81.3% | $380 / Sq Ft |
| 08/08/2014 08/08/14 | Sold | $935,000 | 0.0% | $210 / Sq Ft |
| 07/29/2014 07/29/14 | Pending | -- | -- | -- |
| 07/09/2014 07/09/14 | Off Market | $935,000 | -- | -- |
| 03/20/2014 03/20/14 | For Sale | $995,000 | -- | $223 / Sq Ft |
Tax History Compared to Growth
Tax History
| Year | Tax Paid | Tax Assessment Tax Assessment Total Assessment is a certain percentage of the fair market value that is determined by local assessors to be the total taxable value of land and additions on the property. | Land | Improvement |
|---|---|---|---|---|
| 2025 | $23,007 | $1,986,800 | $920,100 | $1,066,700 |
| 2024 | $22,865 | $1,878,800 | $799,900 | $1,078,900 |
| 2023 | $21,952 | $1,860,300 | $799,900 | $1,060,400 |
| 2022 | $19,566 | $1,557,800 | $596,700 | $961,100 |
| 2021 | $19,324 | $1,481,900 | $596,700 | $885,200 |
| 2020 | $19,149 | $1,476,400 | $596,700 | $879,700 |
| 2019 | $19,046 | $1,476,400 | $596,700 | $879,700 |
| 2018 | $18,883 | $1,476,400 | $596,700 | $879,700 |
| 2017 | $15,604 | $1,194,800 | $431,000 | $763,800 |
| 2016 | $15,335 | $1,190,600 | $431,000 | $759,600 |
| 2015 | $11,646 | $916,300 | $406,200 | $510,100 |
| 2014 | $11,490 | $916,300 | $406,200 | $510,100 |
Agents Affiliated with this Home
-
Lorraine Tarpey

Seller's Agent in 2016
Lorraine Tarpey
William Raveis R.E. & Home Services
(781) 383-2282
34 in this area
74 Total Sales
-
Christine Powers

Buyer's Agent in 2016
Christine Powers
Coldwell Banker Realty - Cohasset
(781) 405-6563
52 in this area
116 Total Sales
-
Janice Crowley

Seller's Agent in 2014
Janice Crowley
Coastal Countryside Properties
(781) 248-3007
4 in this area
10 Total Sales
Map
Source: MLS Property Information Network (MLS PIN)
MLS Number: 72000063
APN: COHA-000004D-000016-000017
- 15 Quonahassit Trail
- 11 Beach St
- 334 N Main St
- 15 Cushing Rd
- 312 Jerusalem Rd
- 135 Beach St
- 356 Atlantic Ave
- 12 Sheldon Rd
- 25 Mohawk Way
- 247 Forest Ave
- 130 Forest Ave
- 137 Fairoaks Ln
- 152 Forest Ave
- 31 Chittenden Ln Unit 31
- 465 Jerusalem Rd Unit 1
- 87 Elm St Unit 322
- 87 Elm St Unit 215
- 87 Elm St Unit 214
- 4 Margin St Unit A
- 124 Elm St Unit 202
