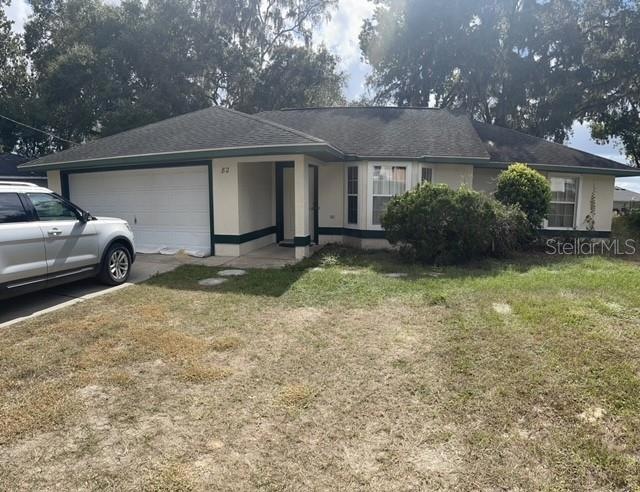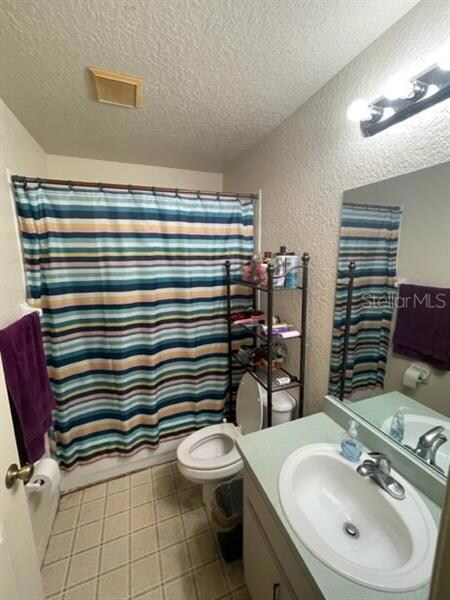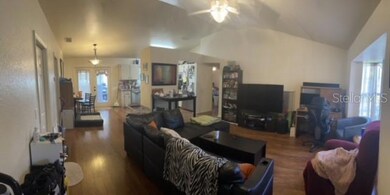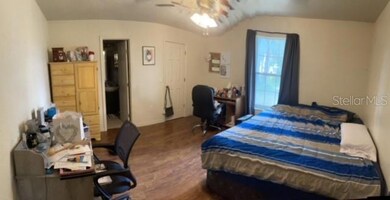
82 Juniper Trail Ocala, FL 34480
Silver Spring Shores NeighborhoodHighlights
- High Ceiling
- 2 Car Attached Garage
- North Facing Home
- No HOA
- Central Heating and Cooling System
About This Home
As of March 2023Beautifully kept 3 Bedroom 2 Bath in excellent location in the heart of the Silver Springs Shores! Spacious fenced in backyard. BRAND NEW roof being installed! Vaulted ceilings as you walk in the front door into a Living/Dining room
combination. Makes for an excellent family home! Come check it out!
Last Agent to Sell the Property
WEICHERT REALTORS HALLMARK PRO License #3489739 Listed on: 01/10/2023

Home Details
Home Type
- Single Family
Est. Annual Taxes
- $906
Year Built
- Built in 2001
Lot Details
- 0.27 Acre Lot
- North Facing Home
- Chain Link Fence
- Property is zoned R1
Parking
- 2 Car Attached Garage
- Garage Door Opener
- Open Parking
Home Design
- Slab Foundation
- Shingle Roof
- Concrete Siding
- Block Exterior
- Stucco
Interior Spaces
- 1,236 Sq Ft Home
- High Ceiling
- Blinds
- Laminate Flooring
Kitchen
- Convection Oven
- Range
- Dishwasher
Bedrooms and Bathrooms
- 3 Bedrooms
- 2 Full Bathrooms
Schools
- Legacy Elementary School
- Belleview Middle School
- Belleview High School
Utilities
- Central Heating and Cooling System
- Well
- Septic Tank
Community Details
- No Home Owners Association
- Silver Spgs Shores Un 25 Subdivision
Listing and Financial Details
- Down Payment Assistance Available
- Homestead Exemption
- Visit Down Payment Resource Website
- Legal Lot and Block 47 / 645
- Assessor Parcel Number 9025-0645-47
Ownership History
Purchase Details
Home Financials for this Owner
Home Financials are based on the most recent Mortgage that was taken out on this home.Purchase Details
Home Financials for this Owner
Home Financials are based on the most recent Mortgage that was taken out on this home.Purchase Details
Purchase Details
Purchase Details
Home Financials for this Owner
Home Financials are based on the most recent Mortgage that was taken out on this home.Similar Homes in Ocala, FL
Home Values in the Area
Average Home Value in this Area
Purchase History
| Date | Type | Sale Price | Title Company |
|---|---|---|---|
| Warranty Deed | $90,000 | Affiliated Title | |
| Special Warranty Deed | $42,500 | Attorney | |
| Warranty Deed | -- | Attorney | |
| Trustee Deed | -- | Attorney | |
| Warranty Deed | $84,000 | Safetitle Company |
Mortgage History
| Date | Status | Loan Amount | Loan Type |
|---|---|---|---|
| Open | $205,500 | New Conventional | |
| Closed | $10,275 | New Conventional | |
| Closed | $93,316 | New Conventional | |
| Previous Owner | $64,800 | No Value Available |
Property History
| Date | Event | Price | Change | Sq Ft Price |
|---|---|---|---|---|
| 03/02/2023 03/02/23 | Sold | $210,000 | 0.0% | $170 / Sq Ft |
| 01/19/2023 01/19/23 | Pending | -- | -- | -- |
| 01/17/2023 01/17/23 | Price Changed | $210,000 | -4.5% | $170 / Sq Ft |
| 01/10/2023 01/10/23 | For Sale | $220,000 | +417.6% | $178 / Sq Ft |
| 04/24/2014 04/24/14 | Sold | $42,500 | -5.3% | $34 / Sq Ft |
| 03/24/2014 03/24/14 | Pending | -- | -- | -- |
| 03/04/2014 03/04/14 | For Sale | $44,900 | -- | $36 / Sq Ft |
Tax History Compared to Growth
Tax History
| Year | Tax Paid | Tax Assessment Tax Assessment Total Assessment is a certain percentage of the fair market value that is determined by local assessors to be the total taxable value of land and additions on the property. | Land | Improvement |
|---|---|---|---|---|
| 2023 | $930 | $76,524 | $0 | $0 |
| 2022 | $906 | $74,295 | $0 | $0 |
| 2021 | $914 | $72,131 | $0 | $0 |
| 2020 | $913 | $71,135 | $0 | $0 |
| 2019 | $909 | $69,536 | $0 | $0 |
| 2018 | $881 | $68,239 | $0 | $0 |
| 2017 | $876 | $66,835 | $0 | $0 |
| 2016 | $855 | $65,460 | $0 | $0 |
| 2015 | $856 | $65,005 | $0 | $0 |
| 2014 | $1,214 | $56,874 | $0 | $0 |
Agents Affiliated with this Home
-
J
Seller's Agent in 2023
Joshua Crill
WEICHERT REALTORS HALLMARK PRO
(352) 867-7800
1 in this area
8 Total Sales
-

Buyer's Agent in 2023
Nancy Minch
LOCAL REALTY SERVICES LLC
(352) 844-3734
4 in this area
29 Total Sales
Map
Source: Stellar MLS
MLS Number: OM651228
APN: 9025-0645-47
- 70 Juniper Trail
- 4955 SE 89th Place Rd
- 8661 Juniper Rd
- 17 Juniper Track Ct
- 9074 SE 48th Court Rd
- 9125 SE 47th Court Rd
- 26 Juniper Pass Ln
- 9135 SE 47th Court Rd
- 23 Juniper Pass Ln
- 31 Juniper Pass Ln
- 6 Juniper Pass Place
- 5137 SE 91st Place
- 8 Juniper Track Dr
- 15 Juniper Trail Course
- 11 Larch Course Terrace
- 5 Larch Course Terrace
- 8795 Juniper Rd
- 5348 SE 91st Place
- 4835 SE 91st Ln
- 9200 SE 48th Court Rd




