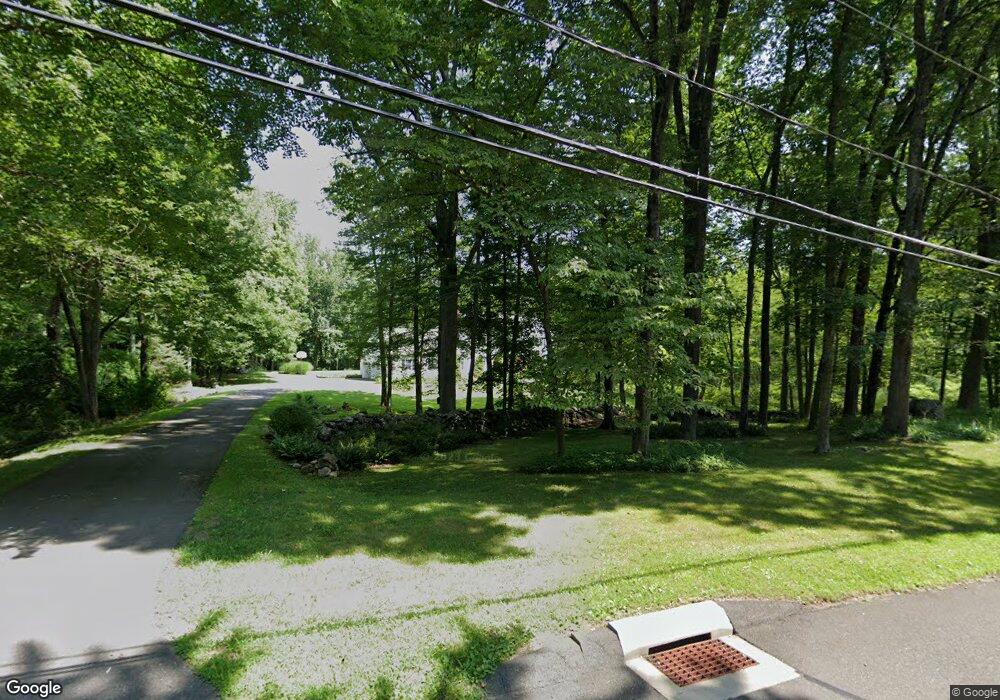82 Keeler Dr Ridgefield, CT 06877
Estimated Value: $1,327,000 - $1,334,000
4
Beds
3
Baths
3,258
Sq Ft
$408/Sq Ft
Est. Value
About This Home
This home is located at 82 Keeler Dr, Ridgefield, CT 06877 and is currently estimated at $1,330,014, approximately $408 per square foot. 82 Keeler Dr is a home located in Fairfield County with nearby schools including Ridgebury Elementary School, Scotts Ridge Middle School, and Ridgefield High School.
Ownership History
Date
Name
Owned For
Owner Type
Purchase Details
Closed on
Jun 30, 1999
Sold by
Willsher Anthony G and Willsher Rosemary
Bought by
Linder Bradley S and Linder Carol A
Current Estimated Value
Home Financials for this Owner
Home Financials are based on the most recent Mortgage that was taken out on this home.
Original Mortgage
$359,000
Outstanding Balance
$95,773
Interest Rate
7.19%
Estimated Equity
$1,234,241
Purchase Details
Closed on
Jun 30, 1988
Sold by
Deszameit Stanley
Bought by
Tuminello Lawrence
Home Financials for this Owner
Home Financials are based on the most recent Mortgage that was taken out on this home.
Original Mortgage
$120,000
Interest Rate
10.47%
Create a Home Valuation Report for This Property
The Home Valuation Report is an in-depth analysis detailing your home's value as well as a comparison with similar homes in the area
Home Values in the Area
Average Home Value in this Area
Purchase History
| Date | Buyer | Sale Price | Title Company |
|---|---|---|---|
| Linder Bradley S | $549,000 | -- | |
| Tuminello Lawrence | $505,000 | -- |
Source: Public Records
Mortgage History
| Date | Status | Borrower | Loan Amount |
|---|---|---|---|
| Closed | Tuminello Lawrence | $189,000 | |
| Open | Tuminello Lawrence | $359,000 | |
| Previous Owner | Tuminello Lawrence | $120,000 |
Source: Public Records
Tax History Compared to Growth
Tax History
| Year | Tax Paid | Tax Assessment Tax Assessment Total Assessment is a certain percentage of the fair market value that is determined by local assessors to be the total taxable value of land and additions on the property. | Land | Improvement |
|---|---|---|---|---|
| 2025 | $15,595 | $569,380 | $245,000 | $324,380 |
| 2024 | $15,003 | $569,380 | $245,000 | $324,380 |
| 2023 | $14,696 | $569,380 | $245,000 | $324,380 |
| 2022 | $14,198 | $499,390 | $175,000 | $324,390 |
| 2021 | $14,088 | $499,390 | $175,000 | $324,390 |
| 2020 | $14,043 | $499,390 | $175,000 | $324,390 |
| 2019 | $14,043 | $499,390 | $175,000 | $324,390 |
| 2018 | $13,873 | $499,390 | $175,000 | $324,390 |
| 2017 | $12,339 | $453,460 | $135,520 | $317,940 |
| 2016 | $12,103 | $453,460 | $135,520 | $317,940 |
| 2015 | $11,794 | $453,460 | $135,520 | $317,940 |
| 2014 | $11,794 | $453,460 | $135,520 | $317,940 |
Source: Public Records
Map
Nearby Homes
- 21 Schoolhouse Place
- 0 Holly Ridge Way Unit Lot 79 24090094
- 12 Thorncrest Ridge Unit 75
- 14 Thorncrest Ridge Unit Lot 76
- 7 Thorncrest Ridge Unit Lot 53
- 9 Thorncrest Ridge Unit Lot 52
- 1 Thorncrest Ridge Unit Lot 56
- 10 Foxwood Dr Unit Lot 65
- 0 Lookout Ridge Unit Lot 17
- 35 Lookout Ridge Unit Lot 22
- 6 Holly Ridge Way
- 5 Foxwood Dr Unit Lot 58
- 8 Holly Ridge Way
- 2 Foxwood Dr Unit Lot 61
- 6 Thorncrest Ridge Unit Lot 72
- 2 Foxwood Dr
- 1 Rivington Way Unit 201
- 38 Hearthstone Way
- 9 Lockwood Dr
- 1 Lockwood Dr
