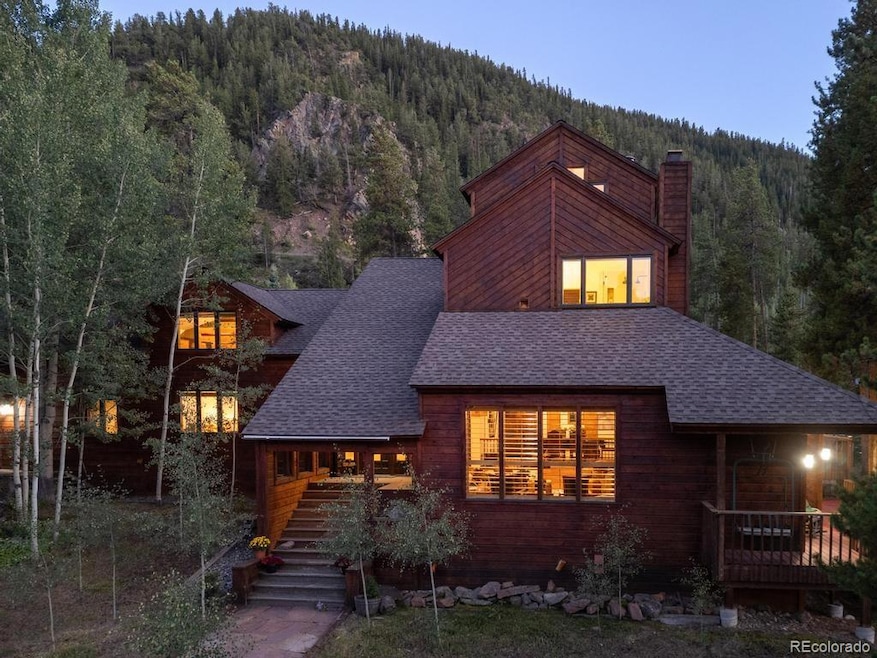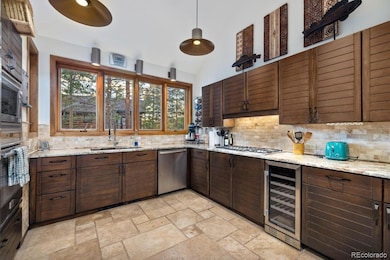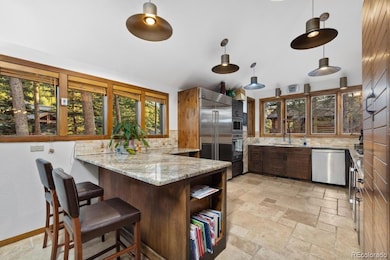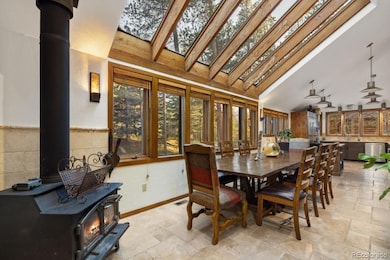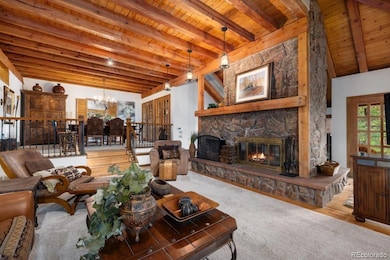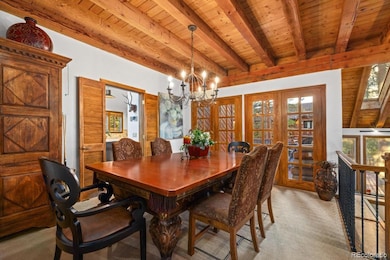82 Lenawee Ln Keystone, CO 80435
Keystone NeighborhoodEstimated payment $12,185/month
Highlights
- No HOA
- 2 Car Attached Garage
- Wood Siding
- Fireplace
- Forced Air Heating System
About This Home
Beautiful home just 1.5 miles from the Mountain House Base Area at Keystone! Best price per square foot in Keystone. Spacious floor plan great for entertaining and large groups with many nooks and areas for gathering. Large great room with double-sided fireplace. Gourmet kitchen with high end appliances, beautiful finishes, and abundant natural light. The master bedroom has a private deck, wood stove and lofted office area above. The bedroom above garage has an entrance from inside house and a separate entrance from garage for a possible lock-off. Relax on the large deck with hot tub and take in the private setting. Quiet, peaceful neighborhood with easy access to hiking, biking, skiing, shopping, restaurants, the bus route, and more. Brand new hot tub on deck.
Listing Agent
Cornerstone Real Estate Rocky Mountains Brokerage Email: miranda@mirandahanley.com,970-389-2001 License #40021945 Listed on: 06/02/2025
Home Details
Home Type
- Single Family
Est. Annual Taxes
- $6,016
Year Built
- Built in 1981
Lot Details
- 0.31 Acre Lot
- Property is zoned CPUD
Parking
- 2 Car Attached Garage
Home Design
- Composition Roof
- Wood Siding
Interior Spaces
- 4,020 Sq Ft Home
- 2-Story Property
- Fireplace
Bedrooms and Bathrooms
Schools
- Summit Cove Elementary School
- Summit Middle School
- Summit High School
Utilities
- No Cooling
- Forced Air Heating System
Community Details
- No Home Owners Association
- Summit County Subdivision
Listing and Financial Details
- Exclusions: call broker
- Assessor Parcel Number 3000416
Map
Home Values in the Area
Average Home Value in this Area
Tax History
| Year | Tax Paid | Tax Assessment Tax Assessment Total Assessment is a certain percentage of the fair market value that is determined by local assessors to be the total taxable value of land and additions on the property. | Land | Improvement |
|---|---|---|---|---|
| 2024 | $6,284 | $119,997 | -- | -- |
| 2023 | $6,284 | $116,312 | $0 | $0 |
| 2022 | $4,673 | $81,781 | $0 | $0 |
| 2021 | $4,714 | $84,134 | $0 | $0 |
| 2020 | $3,942 | $75,160 | $0 | $0 |
| 2019 | $3,887 | $75,160 | $0 | $0 |
| 2018 | $3,926 | $73,562 | $0 | $0 |
| 2017 | $3,591 | $73,562 | $0 | $0 |
| 2016 | $3,251 | $65,587 | $0 | $0 |
| 2015 | $3,149 | $65,587 | $0 | $0 |
| 2014 | $2,862 | $58,861 | $0 | $0 |
| 2013 | -- | $58,861 | $0 | $0 |
Property History
| Date | Event | Price | List to Sale | Price per Sq Ft |
|---|---|---|---|---|
| 11/25/2025 11/25/25 | For Sale | $2,275,000 | 0.0% | $566 / Sq Ft |
| 09/04/2025 09/04/25 | Off Market | $2,275,000 | -- | -- |
| 06/02/2025 06/02/25 | For Sale | $2,290,000 | -- | $570 / Sq Ft |
Purchase History
| Date | Type | Sale Price | Title Company |
|---|---|---|---|
| Quit Claim Deed | -- | None Available | |
| Quit Claim Deed | -- | None Available |
Source: REcolorado®
MLS Number: 5226743
APN: 3000416
- 21640 US Highway 6 Unit 2124
- 21640 US Highway 6 Unit 2121
- 21640 US Highway 6 Unit 2122
- 21680 US Highway 6 Unit 2058
- 21650 US Highway 6 Unit 2106
- 21650 US Highway 6 Unit 2094
- 21650 US Highway 6 Unit 2089
- 100 Wild Irishman Rd Unit 1112
- 1937 Soda Ridge Rd Unit 1146
- 1937 Soda Ridge Rd Unit 1130
- 1937 Soda Ridge Rd Unit 1126
- 1937 Soda Ridge Rd Unit 1126
- 21700 US Highway 6 Unit 2009
- 1977 Soda Ridge Rd Unit 1194
- 502 Northstar Dr Unit 1946
- 352 Wild Irishman Rd Unit 1907
- 542 Northstar Dr Unit 1955
- 125 W Keystone Rd Unit 105
- 125 W Keystone Rd Unit 301
- 180 Tennis Club Rd Unit 1655
- 80 Mule Deer Ct Unit A
- 80 Mule Deer Ct
- 630 Straight Creek Dr
- 290 Revett Dr Unit SI ID1387653P
- 2402 Ryan Gulch Ct
- 481 3rd St Unit 1-2
- 930 Blue River Pkwy Unit 1D
- 195 Marks Ln Unit SI ID1387668P
- 464 Silver Cir
- 113 Mountain Vista Ln
- 9100 Ryan Gulch Rd Unit Treehouse Condo - H202
- 717 Meadow Dr Unit A
- 2400 Lodge Pole Cir Unit 302
- 4200 Lodgepole Cir Unit i306
- 50 Drift Rd
- 510 Pitkin St
- 44 Damselfly Lp Unit SI ID1383712P
- 101 E Main St Unit 205
- 10000 Ryan Gulch Rd Unit 114G
- 304 N Main St Unit SI ID1386182P
Ask me questions while you tour the home.
