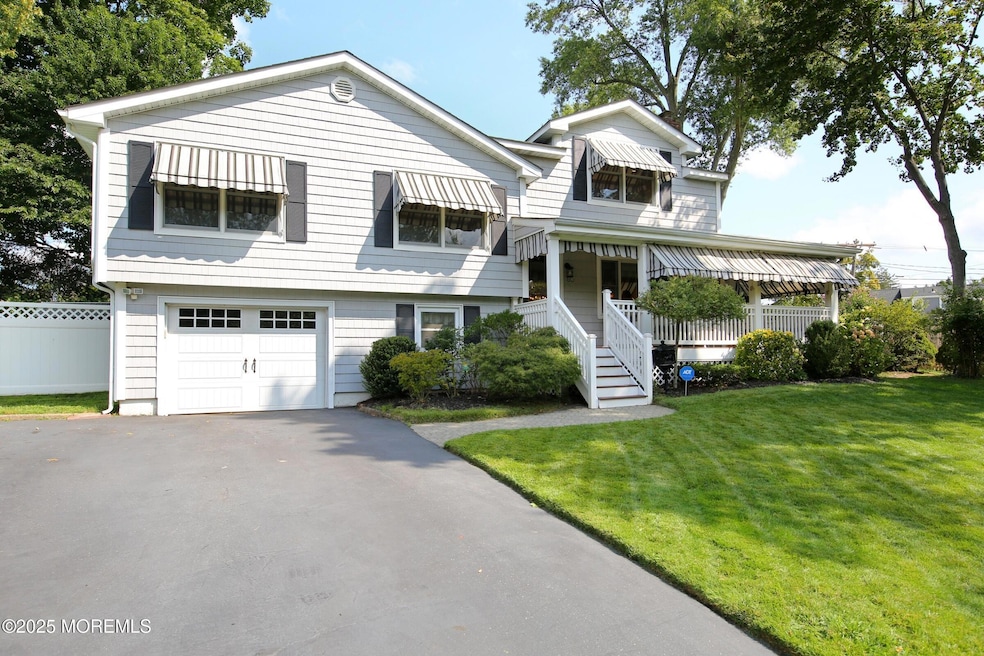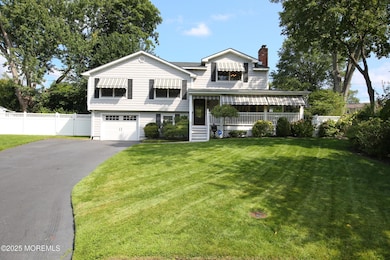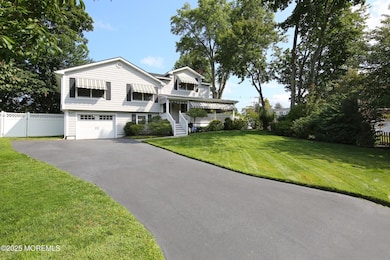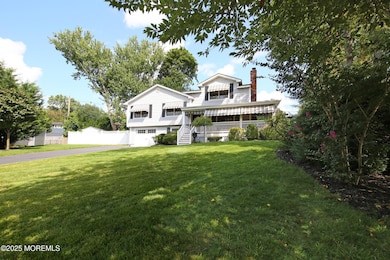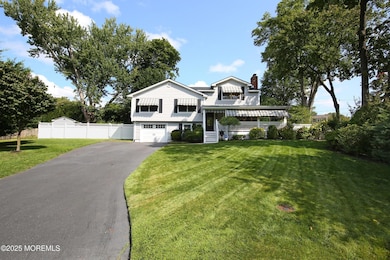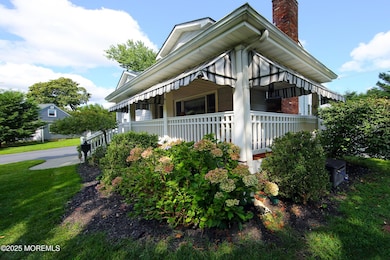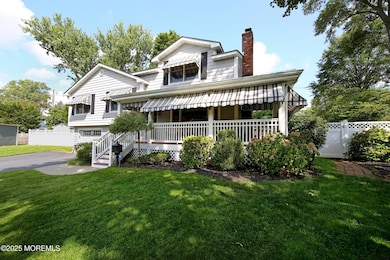82 Little Silver Pkwy Little Silver, NJ 07739
Estimated payment $7,924/month
Highlights
- Indoor Spa
- Custom Home
- Viking Appliances
- Point Road School Rated A
- New Kitchen
- Wood Flooring
About This Home
Charming 4-BDRM home in desirable Sunnycrest neighborhood, beautifully maintained w/many updates through the years. A welcoming mahogany front porch sets the tone for this warm & inviting residence. Inside, enjoy bright, comfortable living space w/timeless details & modern enhancements. LR w/gas fplc. open to DR. Gourmet kitchen completely gutted, out of a magazine w/6-burner Viking stove, decorative hood & pot filler; paneled Sub Zero refrig. 2 pantries & 2 sets of sliders. Primary suite w/private bath & WIC. Lower level den AND bsmt adds more useful living space. The backyard offers a private retreat featuring a bluestone patio—perfect for outdoor dining & relaxation. This exceptional property combines character, comfort, & curb appeal in one of the area's most sought-after locations.
Listing Agent
Berkshire Hathaway HomeServices Fox & Roach - Rumson License #0572590 Listed on: 11/13/2025

Home Details
Home Type
- Single Family
Est. Annual Taxes
- $12,763
Year Built
- Built in 1956
Lot Details
- 6,534 Sq Ft Lot
- Lot Dimensions are 92 x 96
- Fenced
- Oversized Lot
- Level Lot
- Sprinkler System
Parking
- 1 Car Direct Access Garage
- Oversized Parking
- Garage Door Opener
- Driveway
Home Design
- Custom Home
- Split Level Home
- Shingle Roof
- Asphalt Rolled Roof
- Vinyl Siding
Interior Spaces
- 2,600 Sq Ft Home
- 3-Story Property
- Built-In Features
- Crown Molding
- Tray Ceiling
- Ceiling Fan
- Skylights
- Recessed Lighting
- Light Fixtures
- Gas Fireplace
- Awning
- Blinds
- Window Screens
- Sliding Doors
- Living Room
- Combination Kitchen and Dining Room
- Den
- Indoor Spa
- Unfinished Basement
- Heated Basement
Kitchen
- New Kitchen
- Eat-In Kitchen
- Double Self-Cleaning Oven
- Gas Cooktop
- Stove
- Range Hood
- Dishwasher
- Viking Appliances
- Granite Countertops
- Disposal
Flooring
- Wood
- Wall to Wall Carpet
- Ceramic Tile
Bedrooms and Bathrooms
- 4 Bedrooms
- Primary bedroom located on fourth floor
- Walk-In Closet
- Primary Bathroom is a Full Bathroom
- Dual Vanity Sinks in Primary Bathroom
- Whirlpool Bathtub
- Primary Bathroom Bathtub Only
- Primary Bathroom includes a Walk-In Shower
Laundry
- Laundry Room
- Dryer
- Washer
Attic
- Attic Fan
- Pull Down Stairs to Attic
Outdoor Features
- Covered Patio or Porch
- Exterior Lighting
- Shed
- Storage Shed
- Outbuilding
- Outdoor Gas Grill
Schools
- Point Road Elementary School
- Markham Place Middle School
- Red Bank Reg High School
Utilities
- Forced Air Zoned Heating and Cooling System
- Heating System Uses Natural Gas
- Programmable Thermostat
- Power Generator
- Natural Gas Water Heater
Community Details
- No Home Owners Association
- Sunny Crest Subdivision
Listing and Financial Details
- Exclusions: Fireplace surround
- Assessor Parcel Number 25-00032-0000-00025
Map
Home Values in the Area
Average Home Value in this Area
Tax History
| Year | Tax Paid | Tax Assessment Tax Assessment Total Assessment is a certain percentage of the fair market value that is determined by local assessors to be the total taxable value of land and additions on the property. | Land | Improvement |
|---|---|---|---|---|
| 2025 | $12,763 | $887,100 | $601,500 | $285,600 |
| 2024 | $12,474 | $756,100 | $409,800 | $346,300 |
| 2023 | $12,474 | $693,000 | $354,800 | $338,200 |
| 2022 | $12,262 | $656,800 | $334,800 | $322,000 |
| 2021 | $12,262 | $621,200 | $334,800 | $286,400 |
| 2020 | $10,891 | $537,300 | $259,800 | $277,500 |
| 2019 | $10,660 | $535,700 | $259,800 | $275,900 |
| 2018 | $10,446 | $522,800 | $259,800 | $263,000 |
| 2017 | $10,337 | $514,800 | $259,800 | $255,000 |
| 2016 | $10,087 | $508,400 | $259,800 | $248,600 |
| 2015 | $9,920 | $493,800 | $224,800 | $269,000 |
| 2014 | $9,795 | $455,600 | $224,800 | $230,800 |
Property History
| Date | Event | Price | List to Sale | Price per Sq Ft |
|---|---|---|---|---|
| 11/21/2025 11/21/25 | Pending | -- | -- | -- |
| 11/13/2025 11/13/25 | For Sale | $1,299,000 | -- | $500 / Sq Ft |
Purchase History
| Date | Type | Sale Price | Title Company |
|---|---|---|---|
| Deed | $167,000 | -- |
Mortgage History
| Date | Status | Loan Amount | Loan Type |
|---|---|---|---|
| Closed | $150,000 | Purchase Money Mortgage |
Source: MOREMLS (Monmouth Ocean Regional REALTORS®)
MLS Number: 22534342
APN: 25-00032-0000-00025
- 1 George St
- 36 Maple Ave
- 87 Rumson Rd
- 32 Woodbine Ave
- 33 Willow Dr
- 50 Willow Dr
- 212 Willow Dr
- 199 Pinckney Rd
- 104 Garden Rd
- 55 Cheshire Square
- 26 Prince Place
- 30 Crest Dr
- 35 Sunnybank Dr
- 172 Woods End Dr
- 41 Edgewood Ave
- 82 Patterson Ave
- 85 Tower Hill Dr Unit 608
- 55 Spruce Dr
- 83 Tower Hill Dr
- 420 Rumson Rd
