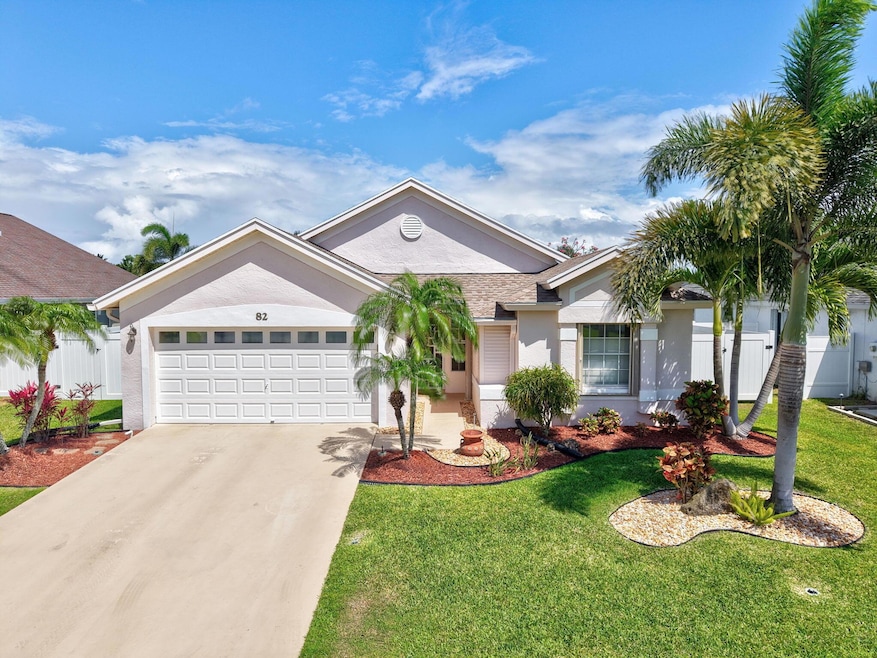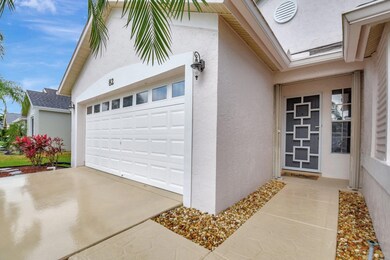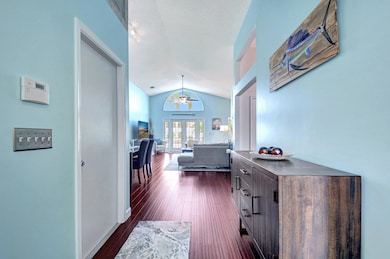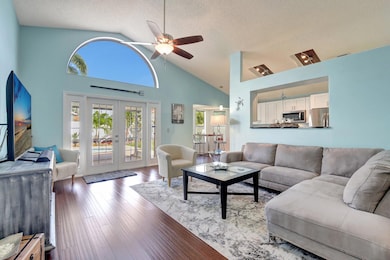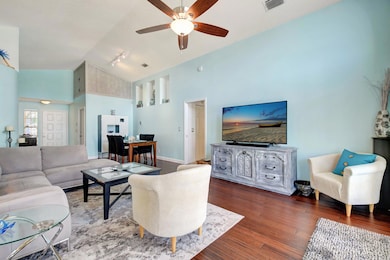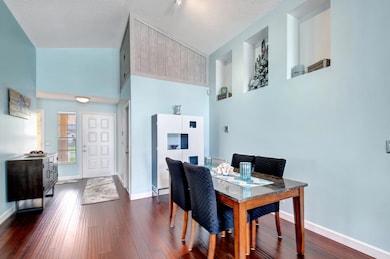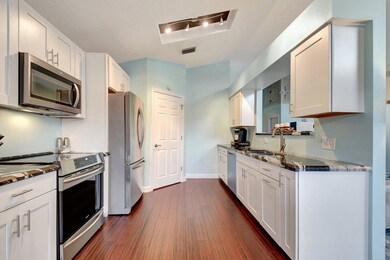
82 Maple Ln Boynton Beach, FL 33436
Meadows NeighborhoodHighlights
- Saltwater Pool
- Wood Flooring
- Attic
- Vaulted Ceiling
- Garden View
- Screened Porch
About This Home
As of May 2025Welcome to your slice of paradise! This impeccably maintained home offers a sophisticated blend of modern upgrades and coastal charm. Featuring three spacious bedrooms and two pristine bathrooms, along with a two-car garage, for your convenience. Step inside to discover a beautifully updated kitchen complete with white cabinetry, custom granite countertops, stainless steel appliances, and bamboo flooring. This home benefits from a new roof (2023), a new hot water heater (2023), and an A/C system with UV light and air purification, ensuring comfort and peace of mind. Enjoy the Florida lifestyle with a screened patio and a stunning backyard complete with a saltwater pool that is perfect for relaxing or entertaining.
Last Agent to Sell the Property
Century 21 Realty Professionals License #3283967 Listed on: 04/10/2025

Home Details
Home Type
- Single Family
Est. Annual Taxes
- $4,305
Year Built
- Built in 1992
Lot Details
- 7,353 Sq Ft Lot
- Fenced
- Property is zoned PUD(ci
HOA Fees
- $29 Monthly HOA Fees
Parking
- 2 Car Attached Garage
- Garage Door Opener
- Driveway
Property Views
- Garden
- Pool
Home Design
- Shingle Roof
- Composition Roof
Interior Spaces
- 1,440 Sq Ft Home
- 1-Story Property
- Furnished or left unfurnished upon request
- Vaulted Ceiling
- Ceiling Fan
- Blinds
- French Doors
- Entrance Foyer
- Family Room
- Combination Dining and Living Room
- Screened Porch
- Pull Down Stairs to Attic
Kitchen
- Breakfast Area or Nook
- Eat-In Kitchen
- Electric Range
- Microwave
- Dishwasher
- Disposal
Flooring
- Wood
- Tile
Bedrooms and Bathrooms
- 3 Bedrooms
- Split Bedroom Floorplan
- 2 Full Bathrooms
- Dual Sinks
- Separate Shower in Primary Bathroom
Laundry
- Laundry Room
- Dryer
- Washer
Home Security
- Home Security System
- Fire and Smoke Detector
Outdoor Features
- Saltwater Pool
- Patio
Schools
- Freedom Shores Elementary School
- Tradewinds Middle School
- Santaluces Community High School
Utilities
- Central Heating and Cooling System
- Electric Water Heater
- Cable TV Available
Listing and Financial Details
- Assessor Parcel Number 08434507100000820
- Seller Considering Concessions
Community Details
Overview
- Association fees include common areas
- Meadows Subdivision
Recreation
- Tennis Courts
- Community Basketball Court
- Trails
Ownership History
Purchase Details
Home Financials for this Owner
Home Financials are based on the most recent Mortgage that was taken out on this home.Purchase Details
Home Financials for this Owner
Home Financials are based on the most recent Mortgage that was taken out on this home.Purchase Details
Home Financials for this Owner
Home Financials are based on the most recent Mortgage that was taken out on this home.Similar Homes in the area
Home Values in the Area
Average Home Value in this Area
Purchase History
| Date | Type | Sale Price | Title Company |
|---|---|---|---|
| Warranty Deed | $550,000 | First Priority Title | |
| Warranty Deed | $290,000 | First American Title Co | |
| Warranty Deed | $295,000 | Resource Title Company Inc |
Mortgage History
| Date | Status | Loan Amount | Loan Type |
|---|---|---|---|
| Open | $533,500 | New Conventional | |
| Previous Owner | $255,100 | New Conventional | |
| Previous Owner | $261,000 | New Conventional | |
| Previous Owner | $175,000 | Purchase Money Mortgage | |
| Previous Owner | $50,000 | Stand Alone Second | |
| Previous Owner | $136,000 | Unknown | |
| Previous Owner | $37,300 | New Conventional |
Property History
| Date | Event | Price | Change | Sq Ft Price |
|---|---|---|---|---|
| 05/28/2025 05/28/25 | Sold | $550,000 | 0.0% | $382 / Sq Ft |
| 04/13/2025 04/13/25 | Pending | -- | -- | -- |
| 04/11/2025 04/11/25 | For Sale | $550,000 | +89.7% | $382 / Sq Ft |
| 09/26/2016 09/26/16 | Sold | $290,000 | -3.3% | $201 / Sq Ft |
| 08/27/2016 08/27/16 | Pending | -- | -- | -- |
| 08/18/2016 08/18/16 | For Sale | $299,900 | -- | $208 / Sq Ft |
Tax History Compared to Growth
Tax History
| Year | Tax Paid | Tax Assessment Tax Assessment Total Assessment is a certain percentage of the fair market value that is determined by local assessors to be the total taxable value of land and additions on the property. | Land | Improvement |
|---|---|---|---|---|
| 2024 | $4,305 | $237,401 | -- | -- |
| 2023 | $4,174 | $230,486 | $0 | $0 |
| 2022 | $4,105 | $223,773 | $0 | $0 |
| 2021 | $4,068 | $217,255 | $0 | $0 |
| 2020 | $4,032 | $214,255 | $0 | $0 |
| 2019 | $3,969 | $209,438 | $0 | $0 |
| 2018 | $3,785 | $205,533 | $0 | $0 |
| 2017 | $3,740 | $201,306 | $81,200 | $120,106 |
| 2016 | $1,868 | $143,659 | $0 | $0 |
| 2015 | $2,470 | $142,660 | $0 | $0 |
| 2014 | $2,469 | $141,528 | $0 | $0 |
Agents Affiliated with this Home
-
K
Seller's Agent in 2025
Karen Moody
Century 21 Realty Professionals
-
K
Buyer's Agent in 2025
Kristin Giordani
LoKation Real Estate
-
T
Seller's Agent in 2016
Tammy Hodges
Century 21 Tenace Realty
Map
Source: BeachesMLS
MLS Number: R11080524
APN: 08-43-45-07-10-000-0820
- 1103 Fairfax Cir W
- 1312 Fairfax Cir E
- 1376 Auburn Ct
- 39 Teal Way
- 21 Swallow Dr Unit 21
- 31 Swallow Dr
- 7381 Chesapeake Cir
- 3783 Kirkwood Cir Unit 165
- 3840 Newport Ave
- 1202 Copley Ct
- 1109 Fosters Mill Dr
- 1722 Meadows Cir W
- 1723 Meadows Cir W Unit 1723
- 3885 Sheraton Cir Unit 122
- 1626 Meadows Cir W Unit 1626
- 1830 Meadows Cir W Unit 1530
- 1606 Meadows Cir W Unit 1606
- 1618 Meadows Cir W
- 3404 Hayden Ct
- 3755 Patrician Cir Unit 271
