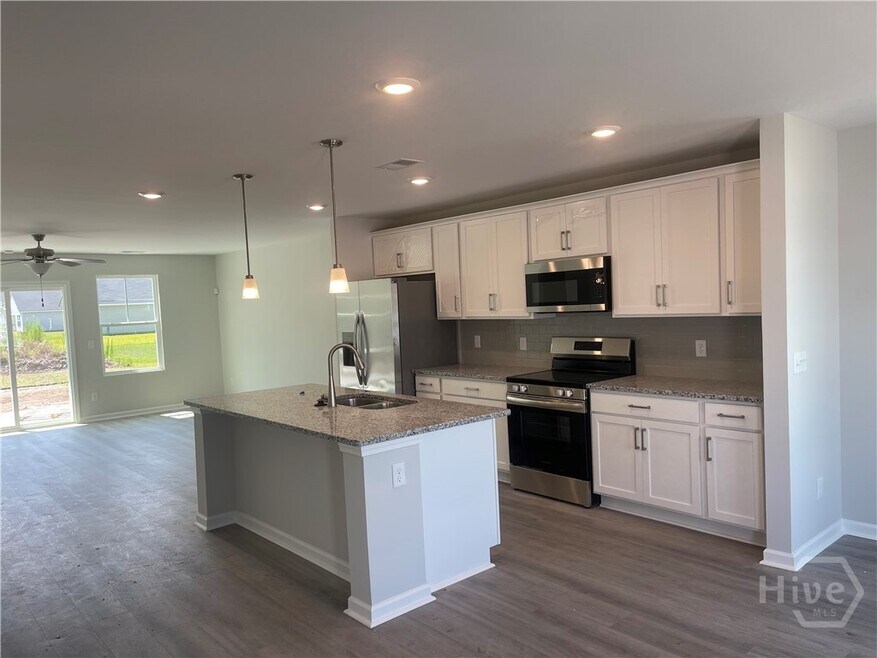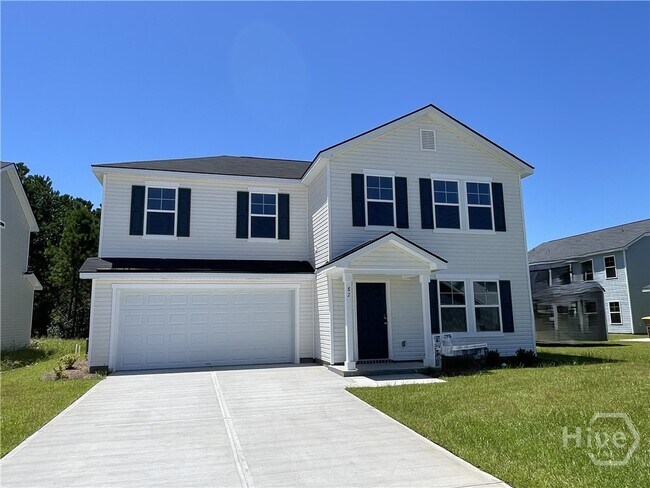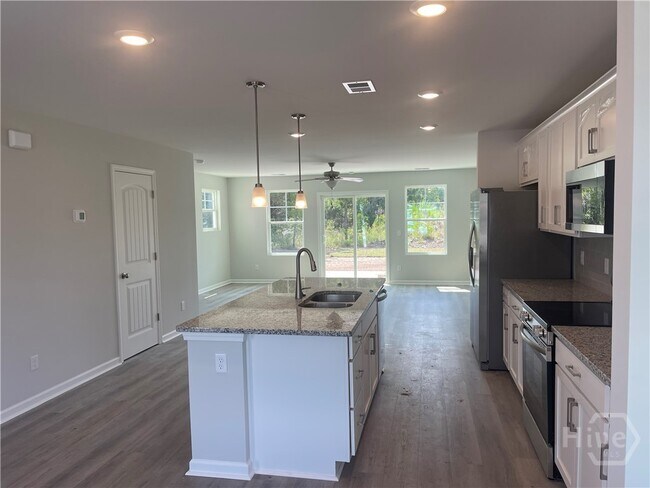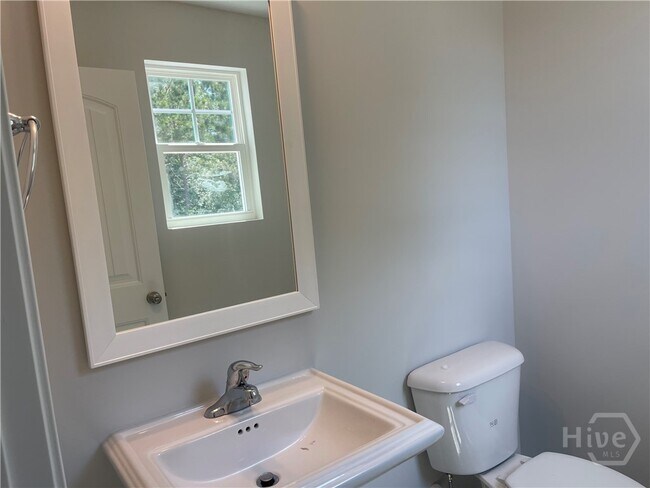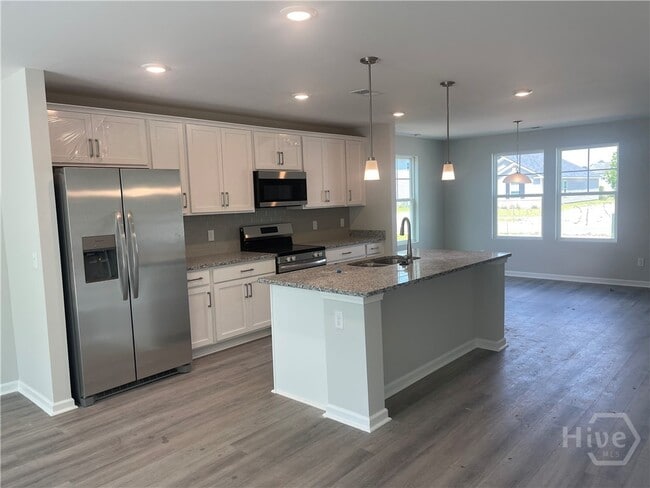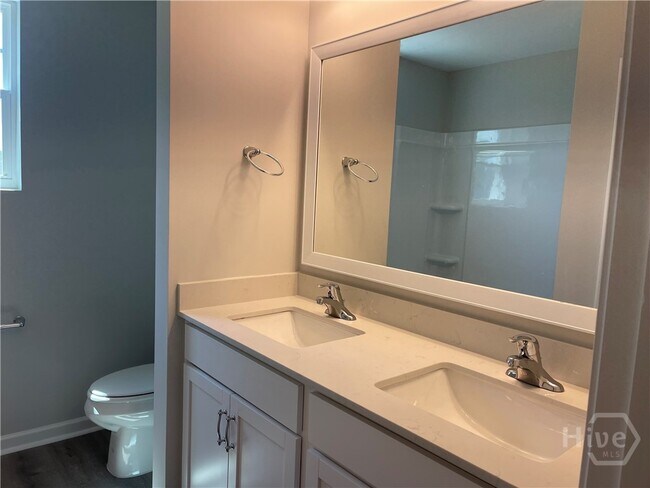
Estimated payment $2,215/month
Highlights
- New Construction
- Pond in Community
- Crown Molding
- Clubhouse
- Community Pool
- Community Playground
About This Home
HOME IS MOVE IN READY!! Savannah's most trusted local builder offers our Blue Ridge TR plan. This home's Kitchen has some excellent upgrades including all New Stainless Steel Kitchen Appliances Including the Frig, Granite Countertops, Large Island With Pendant Lights Above and 36 cabinet uppers with crown molding. Upstairs are all Four Bedrooms Including the LARGE Primary Suite featuring a 5' shower only with glass door, Double Sink Quartz Vanity and a Large Walk-in Closet. Upgraded Vinyl Click flooring covers all of the main living area Downstairs as well as Laundry and all Baths. The Home Also Features an ADT security system and Quartz Countertops in full bathrooms. Outside You Have a Large 16' x 12' patio and fully sodded and irrigated yard.
Home Details
Home Type
- Single Family
Parking
- 2 Car Garage
Home Design
- New Construction
Interior Spaces
- 2-Story Property
- Crown Molding
- Pendant Lighting
Bedrooms and Bathrooms
- 4 Bedrooms
Community Details
Recreation
- Community Playground
- Community Pool
Additional Features
- Pond in Community
- Clubhouse
Map
Other Move In Ready Homes in Rice Creek
About the Builder
- 214 Hasty Point Rd
- Rice Creek
- 7975 Ga Highway 21
- 7961 Ga Highway 21
- 1 Cedar Creek Ln
- Waterside at Rice Hope - Rice Hope
- 7538 Georgia 21
- 0 Huger St Unit SA338762
- 124 Oak St
- Lot 6 Raley Rd
- Lot 5 Raley Rd
- 13 Towne Park Dr
- 15 Towne Park Dr
- 17 Towne Park Dr
- 11 Towne Park Ct
- 21 Towne Park Ct
- 29 Towne Park Dr
- 20 Towne Park Dr
- 25 Towne Park Dr
- 35 Towne Park Dr
