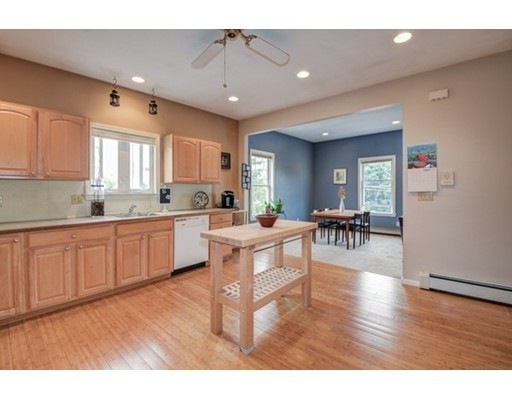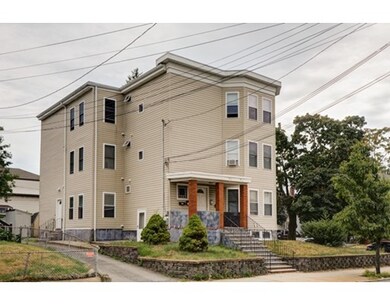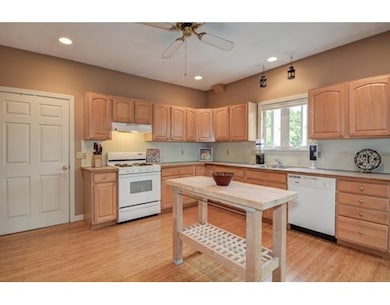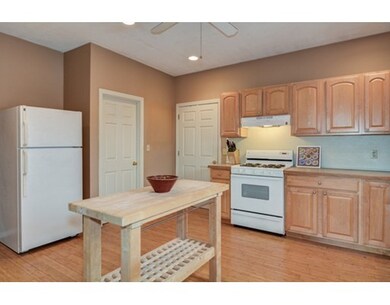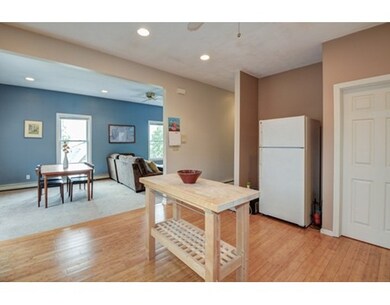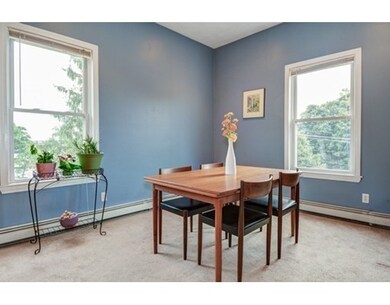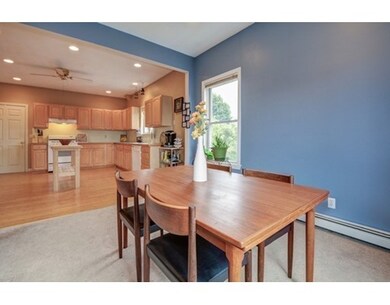
82 Medford St Unit 3 Malden, MA 02148
Bellrock NeighborhoodAbout This Home
As of July 2021Welcome Home to this Fabulous 3 Bedroom 2 Bath Penthouse Unit with Spectacular Views of Boston in the sought after Edgeworth Neighborhood of Malden. Commuters will enjoy the 2 deeded parking spaces and convenient location on bus line and close proximity to T stations. Pride of ownership shows in this exceptional unit with many features including the Large kitchen with gorgeous Bamboo flooring, perfect for entertaining family and friends. Enjoy the beautiful breezes from the many large windows throughout. High Ceilings, Open Concept, Spacious light filled Rooms, In-Unit Laundry with Washer and Dryer included, built in Bureaus in Double Closets in Master Bedroom, Easy One Floor Living, Low Maintenance Exterior and Low Condo fees make this a wonderful living space that won't last. Lots of Storage in Basement including private locked space for each unit. Entire Building was Completely Rehabbed in 05. Make your appointment today.
Last Buyer's Agent
Kenneth Kirk
eXp Realty

Property Details
Home Type
Condominium
Est. Annual Taxes
$61
Year Built
1900
Lot Details
0
Listing Details
- Unit Level: 3
- Unit Placement: Top/Penthouse
- Property Type: Condominium/Co-Op
- Lead Paint: Unknown
- Special Features: None
- Property Sub Type: Condos
- Year Built: 1900
Interior Features
- Appliances: Range, Dishwasher, Disposal, Refrigerator, Washer, Dryer
- Has Basement: Yes
- Number of Rooms: 6
- Amenities: Public Transportation, Shopping, Highway Access, T-Station
- Energy: Insulated Windows, Insulated Doors
- Flooring: Tile, Wall to Wall Carpet, Bamboo
- Interior Amenities: Cable Available
- Bedroom 2: Third Floor, 12X12
- Bedroom 3: Third Floor, 14X11
- Bathroom #1: Third Floor
- Bathroom #2: Third Floor
- Kitchen: Third Floor, 15X13
- Laundry Room: Third Floor, 20X7
- Living Room: Third Floor, 12X12
- Master Bedroom: Third Floor, 14X12
- Master Bedroom Description: Closet/Cabinets - Custom Built, Flooring - Wall to Wall Carpet
- Dining Room: Third Floor, 12X12
- No Living Levels: 1
Exterior Features
- Exterior: Vinyl
- Exterior Unit Features: Porch - Enclosed, Storage Shed, City View(s)
Garage/Parking
- Parking: Tandem, Assigned, Paved Driveway
- Parking Spaces: 2
Utilities
- Heating: Hot Water Baseboard, Gas
- Heat Zones: 1
- Hot Water: Tank
- Utility Connections: for Gas Range, Washer Hookup, for Electric Dryer
- Sewer: City/Town Sewer
- Water: City/Town Water
Condo/Co-op/Association
- Association Fee Includes: Water, Sewer, Master Insurance
- Management: Owner Association
- Pets Allowed: Yes
- No Units: 3
- Unit Building: 3
Fee Information
- Fee Interval: Monthly
Lot Info
- Assessor Parcel Number: M:067 B:320 L:0063
- Zoning: ResA
Ownership History
Purchase Details
Home Financials for this Owner
Home Financials are based on the most recent Mortgage that was taken out on this home.Purchase Details
Home Financials for this Owner
Home Financials are based on the most recent Mortgage that was taken out on this home.Purchase Details
Home Financials for this Owner
Home Financials are based on the most recent Mortgage that was taken out on this home.Purchase Details
Home Financials for this Owner
Home Financials are based on the most recent Mortgage that was taken out on this home.Similar Homes in Malden, MA
Home Values in the Area
Average Home Value in this Area
Purchase History
| Date | Type | Sale Price | Title Company |
|---|---|---|---|
| Not Resolvable | $500,000 | None Available | |
| Not Resolvable | $360,000 | -- | |
| Deed | $265,000 | -- | |
| Deed | $280,000 | -- |
Mortgage History
| Date | Status | Loan Amount | Loan Type |
|---|---|---|---|
| Open | $325,000 | Purchase Money Mortgage | |
| Previous Owner | $341,000 | New Conventional | |
| Previous Owner | $212,000 | Purchase Money Mortgage | |
| Previous Owner | $224,000 | Purchase Money Mortgage |
Property History
| Date | Event | Price | Change | Sq Ft Price |
|---|---|---|---|---|
| 07/15/2021 07/15/21 | Sold | $500,000 | +8.9% | $373 / Sq Ft |
| 05/13/2021 05/13/21 | Pending | -- | -- | -- |
| 04/27/2021 04/27/21 | For Sale | $459,000 | +27.5% | $342 / Sq Ft |
| 10/21/2016 10/21/16 | Sold | $360,000 | +5.9% | $268 / Sq Ft |
| 09/07/2016 09/07/16 | Pending | -- | -- | -- |
| 09/01/2016 09/01/16 | For Sale | $339,900 | -- | $253 / Sq Ft |
Tax History Compared to Growth
Tax History
| Year | Tax Paid | Tax Assessment Tax Assessment Total Assessment is a certain percentage of the fair market value that is determined by local assessors to be the total taxable value of land and additions on the property. | Land | Improvement |
|---|---|---|---|---|
| 2025 | $61 | $537,100 | $0 | $537,100 |
| 2024 | $5,782 | $494,600 | $0 | $494,600 |
| 2023 | $5,804 | $476,100 | $0 | $476,100 |
| 2022 | $5,075 | $410,900 | $0 | $410,900 |
| 2021 | $4,910 | $399,500 | $0 | $399,500 |
| 2020 | $4,854 | $383,700 | $0 | $383,700 |
| 2019 | $3,385 | $346,900 | $0 | $346,900 |
| 2018 | $4,600 | $326,500 | $0 | $326,500 |
| 2017 | $4,274 | $301,600 | $0 | $301,600 |
| 2016 | $3,929 | $259,200 | $0 | $259,200 |
| 2015 | $3,783 | $240,500 | $0 | $240,500 |
| 2014 | $3,993 | $248,000 | $0 | $248,000 |
Agents Affiliated with this Home
-
K
Seller's Agent in 2021
Kenneth Kirk
eXp Realty
-

Seller's Agent in 2016
Carolyn Corbett
Century 21 North East
(617) 797-3935
55 Total Sales
Map
Source: MLS Property Information Network (MLS PIN)
MLS Number: 72060998
APN: MALD-000067-000320-000063
- 23 Newman Rd Unit 3
- 80 Main St Unit 9
- 80 Main St Unit 20
- 42 Newman Rd Unit 3
- 113-115 Ashland St
- 103 Newman Rd Unit 1
- 104 Bell Rock St
- 11 Crawford St
- 22 Meridian St
- 7-9 Meridian Pkwy
- 120 Wyllis Ave Unit 420
- 165 Bell Rock St
- 57 Belmont St Unit 57
- 9 Queenwood Terrace
- 240 Ferry St Unit 1
- 22 Belmont Park
- 210 Hancock St
- 353 Medford St Unit 2
- 315 Main St
- 41 Prescott St
