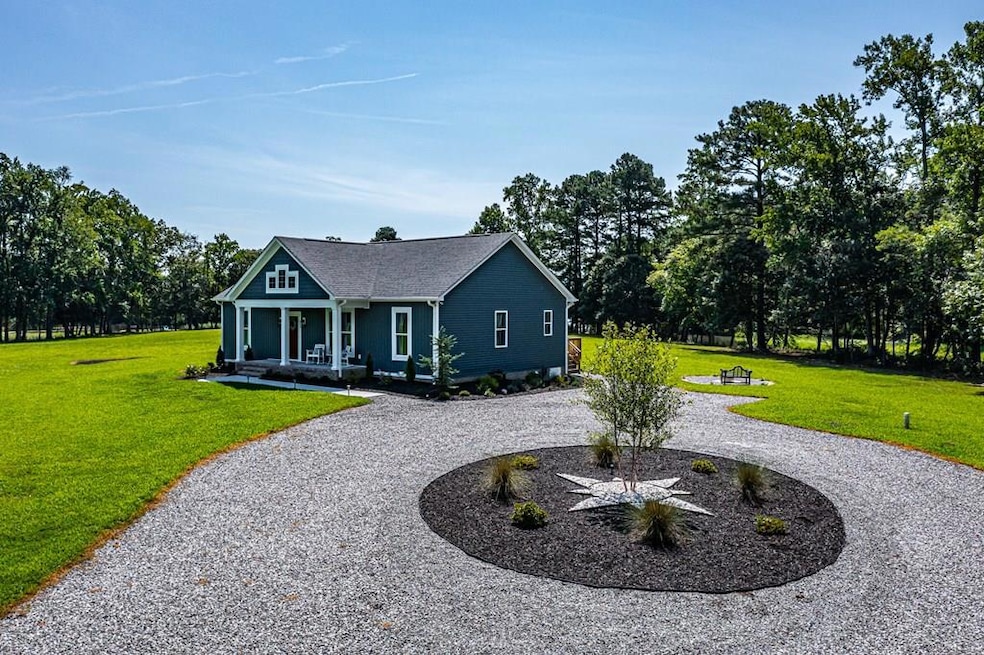
82 Minglewood Ln Kilmarnock, VA 22482
Estimated payment $3,659/month
Highlights
- Very Popular Property
- River View
- Ranch Style House
- New Construction
- Deck
- Cathedral Ceiling
About This Home
Brand new waterfront home on scenic Dividing Creek, just off the Chesapeake Bay. Completed in 2024, this charming coastal retreat is ideally located within minutes of Kilmarnock, Irvington, and White Stone, offering convenience with a peaceful, natural setting. This light-filled, 3-bedroom, 2-bathroom home features vaulted ceilings and an open-concept layout that flows seamlessly through the Living Room, Dining Area, and Kitchen. Beautiful LVT flooring, granite countertops, a center island, and new appliances combine style and functionality. The kitchen also includes generous cabinet space, a pantry, and sliding doors that lead to a back deck overlooking the tranquil waterscape. The private primary suite offers a walk-in closet and an ensuite bath with a walk-in shower. Two guest bedrooms share a full bath with a tub/shower combination. Set on 3 acres with 254 feet of shoreline, the property includes tasteful landscaping, a circular driveway, a fire pit area, and plenty of room to enjoy the outdoors with no HOA restrictions. Just minutes from Indian Creek Yacht & Country Club, this fully furnished home is move-in ready and perfect as a weekend getaway or full-time residence.
Listing Agent
Isabell K. Horsley R. E., Ltd. Brokerage Phone: 8047582430 Listed on: 07/25/2025
Home Details
Home Type
- Single Family
Year Built
- Built in 2024 | New Construction
Lot Details
- 3.05 Acre Lot
- River Front
- Zoning described as R1
Home Design
- Ranch Style House
- Composition Roof
- Vinyl Siding
Interior Spaces
- 1,512 Sq Ft Home
- Sheet Rock Walls or Ceilings
- Cathedral Ceiling
- Ceiling Fan
- Great Room
- Living Room
- Dining Area
- River Views
- Sealed Crawl Space
Kitchen
- Breakfast Bar
- Range
- Microwave
- Dishwasher
- Wine Cooler
Flooring
- Wall to Wall Carpet
- Laminate
Bedrooms and Bathrooms
- 3 Bedrooms
- Walk-In Closet
- 2 Full Bathrooms
Laundry
- Dryer
- Washer
Parking
- Stone Driveway
- Open Parking
Outdoor Features
- Deck
- Shed
Utilities
- Cooling Available
- Heat Pump System
- Artesian Water
- Electric Water Heater
- Septic Tank
Community Details
- No Home Owners Association
Listing and Financial Details
- Assessor Parcel Number 47-7--001
Map
Home Values in the Area
Average Home Value in this Area
Property History
| Date | Event | Price | Change | Sq Ft Price |
|---|---|---|---|---|
| 07/27/2025 07/27/25 | For Sale | $560,000 | -- | $370 / Sq Ft |
Similar Homes in Kilmarnock, VA
Source: Northern Neck Association of REALTORS®
MLS Number: 119136
- 241 Lagrange Ave
- Lot 7 Natty Point Ln
- 670 Hardings Wharf Dr
- 8 Whittaker Ln
- 8755 Jessie Dupont Hwy
- 00 Mary Ball Rd
- 1.969AC Mary Ball Rd
- 000 Mary Ball Rd
- Lot 037 Crosshills Rd
- 29 Barrett Ln
- 644 Prentice Creek Rd
- 858 Harmony Hills Cir
- 2215 Ditchley Rd
- 710 Train Ln
- 41 Rake Leaf Ln
- 2 Ingram Bay Dr
- 3 Ingram Bay Dr






